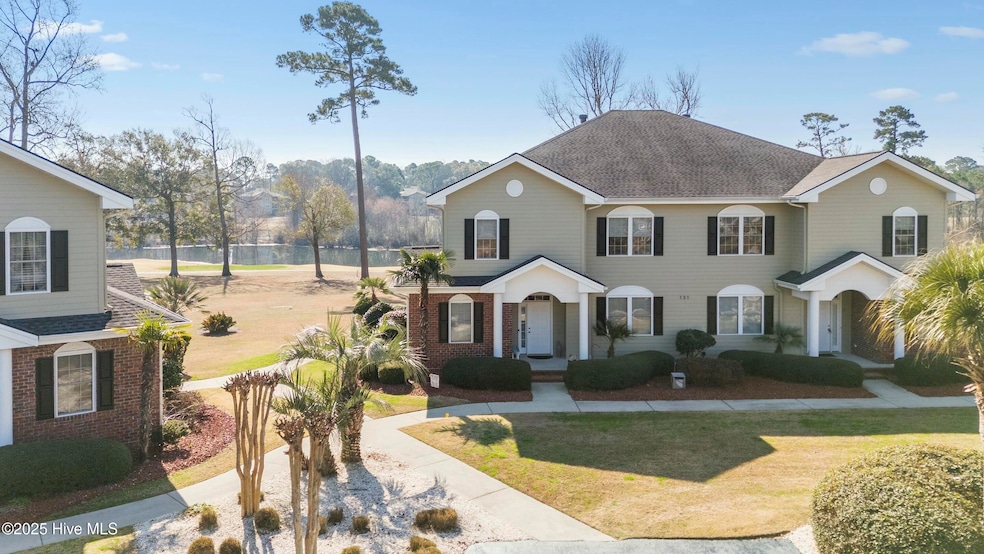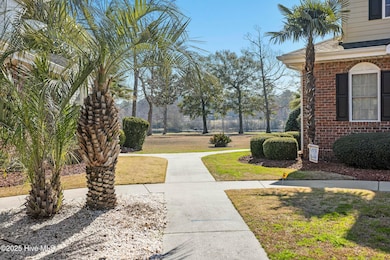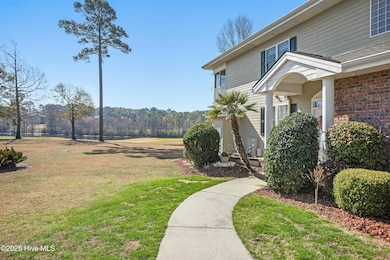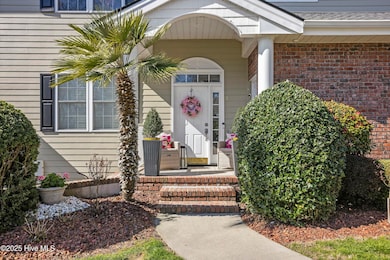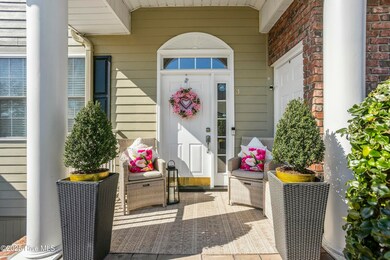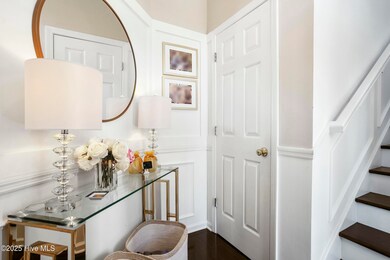131 Crooked Gulley Cir Unit 3 Sunset Beach, NC 28468
Estimated payment $2,593/month
Highlights
- On Golf Course
- Clubhouse
- Solid Surface Countertops
- Fitness Center
- Main Floor Primary Bedroom
- Community Pool
About This Home
This is The Premium Location in the Osprey Creek Section of Sea Trail Plantation, with increased outdoor space, lush landscaping and privacy. Panoramic views upon views are enjoyed and un-obstructed from this second floor gem, absolutely breathtaking. It has EVERYTHING, completely and tastefully updated. Having only 1 set of owners who have meticulously cared for and transformed this place into a showcase! You have to see this condo to fully appreciate all that it offers. From the flooring to the additional trim work, top to bottom it is perfect. You will gaze at the waterfall island and all the extra finishes. Tile floor in the porch, upgraded laundry space, stunning master bathroom, 20 extra feet of exterior perimeter space creating the views you must see and wonderful sense elegance and privacy! Honestly there are not enough words to describe the thought and beauty in this home, you just have to see it! Sea Trail owners take advantage of three championship golf courses designed by Willard Byrd, Rees Jones, and Dan Maples. Each course offers a unique challenge with picturesque fairways, scenic water views, and lush landscapes. Residents also enjoy tennis and pickleball courts, indoor/outdoor pools, fitness center, sauna, multiple clubhouses and dining options, an on-site chapel, tons of social clubs and events, walking trails and Private Parking on Sunset Beach! This section of Sea Trail is a private residential condo area, not allowing short term rentals increasing privacy and serenity. Do not wait to see this show stopper!
Listing Agent
Coldwell Banker Sea Coast Advantage License #224481 Listed on: 03/01/2025

Property Details
Home Type
- Condominium
Est. Annual Taxes
- $1,689
Year Built
- Built in 2001
HOA Fees
- $92 Monthly HOA Fees
Home Design
- Brick Exterior Construction
- Wood Frame Construction
- Shingle Roof
- Stick Built Home
Interior Spaces
- 1,475 Sq Ft Home
- 2-Story Property
- Ceiling height of 9 feet or more
- Ceiling Fan
- Thermal Windows
- Blinds
- Entrance Foyer
- Combination Dining and Living Room
- Golf Course Views
- Crawl Space
Kitchen
- Range
- Built-In Microwave
- Dishwasher
- Solid Surface Countertops
- Disposal
Flooring
- Carpet
- Tile
- Luxury Vinyl Plank Tile
Bedrooms and Bathrooms
- 3 Bedrooms
- Primary Bedroom on Main
- 2 Full Bathrooms
Laundry
- Dryer
- Washer
Home Security
- Pest Guard System
- Termite Clearance
Parking
- Driveway
- Paved Parking
- On-Site Parking
- Parking Lot
- Off-Street Parking
Schools
- Jessie Mae Monroe Elementary School
- Shallotte Middle School
- West Brunswick High School
Utilities
- Central Air
- Heat Pump System
- Electric Water Heater
Additional Features
- Covered Patio or Porch
- On Golf Course
- Property is near a golf course
Listing and Financial Details
- Assessor Parcel Number 242pc007
Community Details
Overview
- Master Insurance
- Sea Trail Masters Association, Phone Number (910) 579-5374
- Osprey Creek HOA, Phone Number (910) 575-6000
- Sea Trail Plantation Subdivision
- Maintained Community
Amenities
- Community Barbecue Grill
- Picnic Area
- Restaurant
- Clubhouse
- Meeting Room
- Party Room
- Elevator
Recreation
- Golf Course Community
- Tennis Courts
- Pickleball Courts
- Fitness Center
- Community Pool
- Community Spa
- Trails
Pet Policy
- Dogs and Cats Allowed
Security
- Resident Manager or Management On Site
Map
Home Values in the Area
Average Home Value in this Area
Tax History
| Year | Tax Paid | Tax Assessment Tax Assessment Total Assessment is a certain percentage of the fair market value that is determined by local assessors to be the total taxable value of land and additions on the property. | Land | Improvement |
|---|---|---|---|---|
| 2025 | $1,689 | $296,600 | $0 | $296,600 |
| 2024 | $1,689 | $296,600 | $0 | $296,600 |
| 2023 | $1,530 | $296,600 | $0 | $296,600 |
| 2022 | $1,530 | $207,750 | $0 | $207,750 |
| 2021 | $1,530 | $207,750 | $0 | $207,750 |
| 2020 | $1,530 | $207,750 | $0 | $207,750 |
| 2019 | $1,530 | $0 | $0 | $0 |
| 2018 | $1,435 | $0 | $0 | $0 |
| 2017 | $1,399 | $0 | $0 | $0 |
| 2016 | $1,374 | $0 | $0 | $0 |
| 2015 | $1,374 | $197,470 | $0 | $197,470 |
| 2014 | $1,395 | $236,530 | $0 | $236,530 |
Property History
| Date | Event | Price | Change | Sq Ft Price |
|---|---|---|---|---|
| 03/31/2025 03/31/25 | For Sale | $445,000 | -- | $302 / Sq Ft |
Purchase History
| Date | Type | Sale Price | Title Company |
|---|---|---|---|
| Warranty Deed | -- | -- |
Source: Hive MLS
MLS Number: 100491728
APN: 242PC007
- 155 Crooked Gulley Cir
- 219 Clubhouse Rd Unit 2
- 223 Clubhouse Rd Unit 6
- 223 Clubhouse Rd Unit 5
- 220 Clubhouse Rd Unit B
- 1212 Black Wolf Run
- 178 Clubhouse Rd Unit 4
- 141 Clubhouse Rd
- 215 Kings Trail Unit 1105
- 217 Kings Trail Unit 1203
- 213 Kings Trail Unit 1004
- 213 Kings Trail Unit 1001
- 155 Royal Poste Rd Unit 3007
- 205 Royal Poste Rd Unit 2807
- 265 Creek View Dr
- 215 Royal Poste Rd Unit 2709
- 170 Bellwood Cir
- 233 Kings Trail Unit 2003
- 125 Clubhouse Rd
- 234 Kings Trail Unit 25-B
- 1790 Queen Anne St SW Unit 1
- 7620 High Market St Unit 2
- 815 Colony Place Unit F
- 7509 Moorhen Ln SW Unit 52d
- 419 27th St Unit D
- 241 Arnette Dr Unit B
- 702 Troon Ct SW
- 7112 Town Center Rd
- 1956 Sparrowstar Way
- 1710 Whispering Pine St SW
- 9155 Oak Ridge Plantation Dr SW
- 834 Greenwood Ct
- 31 Ocean Isle Blvd W Unit 3-2
- 1207 Windy Grove Ln
- 1211 Windy Grove Ln
- 6599 Longwater Ct SW
- 660 Aubrey Ln
- 128c Marcella Ln Ln Unit 102
- 1035 Brightwater Way
- 891 Mh Marina Rd Unit 8
