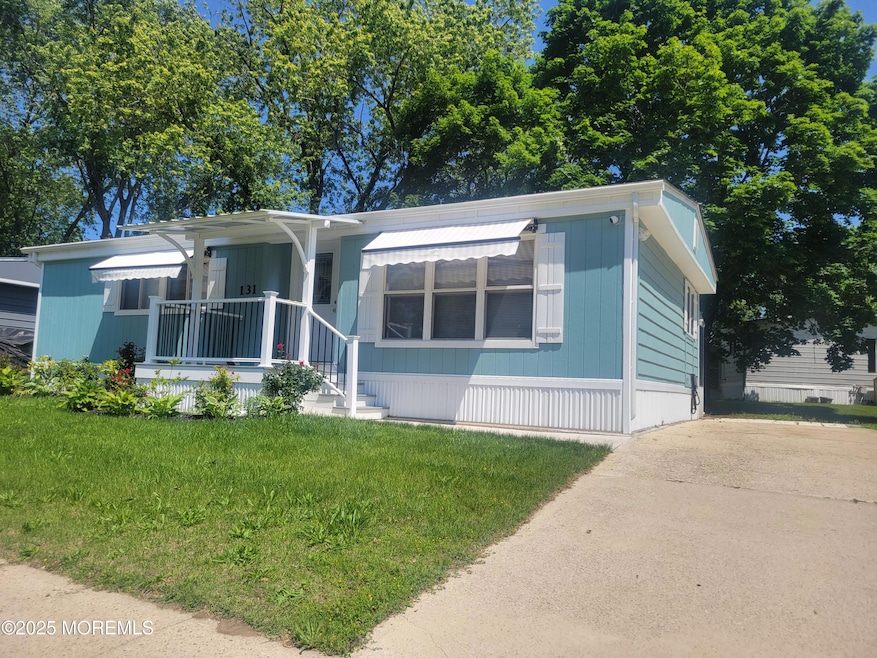
131 Douglas Dr Jackson Township, NJ 08527
Estimated payment $1,689/month
Highlights
- Popular Property
- Senior Community
- Deck
- Fitness Center
- Clubhouse
- Sun or Florida Room
About This Home
Beautiful TOTALLY renovated ranch style home in a park like setting, in a 55 & over community. Featuring an open concept living room, dining room, & kitchen. The kitchen has new cabinets all with ''soft close'' and quartz counter top with ceramic tile back splash, new stainless steel gas range, refrigerator, dishwasher & microwave. Full size washer& dryer are located in large hallway closet. The home has two bedrooms with oversize closets, and two full baths. Water resistant flooring through-out the home. New combo gas forced hot air-central A/C unit for energy efficient heating & cooling. Home has oversized shed & large screened porch. Ground level deck with natural gas hook up for BBQ. New textured shingle roof. Make this home your OWN! Property taxes included in the lot rent.
Home Details
Home Type
- Single Family
Year Built
- Built in 1979
Lot Details
- Land Lease
HOA Fees
- $550 Monthly HOA Fees
Home Design
- Shingle Roof
- Aluminum Siding
- T111 Siding
Interior Spaces
- 1-Story Property
- Ceiling Fan
- Light Fixtures
- Awning
- Blinds
- Living Room
- Dining Room
- Sun or Florida Room
- Laminate Flooring
Kitchen
- Gas Cooktop
- Microwave
- Dishwasher
- Kitchen Island
- Quartz Countertops
Bedrooms and Bathrooms
- 2 Bedrooms
- 2 Full Bathrooms
- Primary bathroom on main floor
- Primary Bathroom includes a Walk-In Shower
Laundry
- Dryer
- Washer
Parking
- 2 Parking Spaces
- Parking Available
- Double-Wide Driveway
- Paved Parking
Outdoor Features
- Deck
- Enclosed patio or porch
- Exterior Lighting
- Shed
- Storage Shed
Utilities
- Central Air
- Heating System Uses Natural Gas
- Electric Water Heater
Listing and Financial Details
- Exclusions: Personal items
Community Details
Overview
- Senior Community
- Association fees include trash, common area, mgmt fees, pool, property taxes, sewer, water
- Jackson Acres Subdivision
Amenities
- Common Area
- Clubhouse
- Community Center
- Recreation Room
Recreation
- Fitness Center
- Community Pool
Map
Home Values in the Area
Average Home Value in this Area
Property History
| Date | Event | Price | Change | Sq Ft Price |
|---|---|---|---|---|
| 07/30/2025 07/30/25 | For Sale | $174,500 | -- | -- |
Similar Homes in Jackson Township, NJ
Source: MOREMLS (Monmouth Ocean Regional REALTORS®)
MLS Number: 22522734
- 115 Douglas Dr
- 143 Douglas Dr
- 20 Judith Way
- 14 Douglas Dr
- 741 Lakehurst Ave
- 0 Ollie Burke Rd Unit 22513092
- 42 Douglas Dr
- 66 Douglas Dr
- 0 Lakehurst Ave Unit 22504368
- 827 Miller Ave
- 10 Newhardt Place
- 649 Toms River Rd
- 835 Bowman Rd
- 740 Dorathys Ln
- 823 Bowman Rd
- 906 Lakehurst Ave
- 253-255 High Bridge Rd
- 698 Miller Ave
- 15 Wistoria Dr
- 00 Hanover Rd
- 568 E Veterans Hwy
- 78 W Veterans Hwy Unit 1
- 80 W Veterans Hwy
- 15 Hummingbird Way
- 15 Hummingbird Way
- 250 Thompson Bridge Rd
- 352 Leesville Rd
- 110 Union Ave Unit D
- 49 Baltusrol Dr
- 14D Primrose Ln Unit 141
- 21 Newbury Row
- 19 Barnegat Ln
- 30 Saint Paul Place
- 15 Elana Dr
- 8 Sarah Ct
- 2501 Route 37
- 94 Azalea Cir Unit 94
- 2 Elm St
- 134 Whispering Oaks Way Unit 134
- 2300 Davidson Way W






