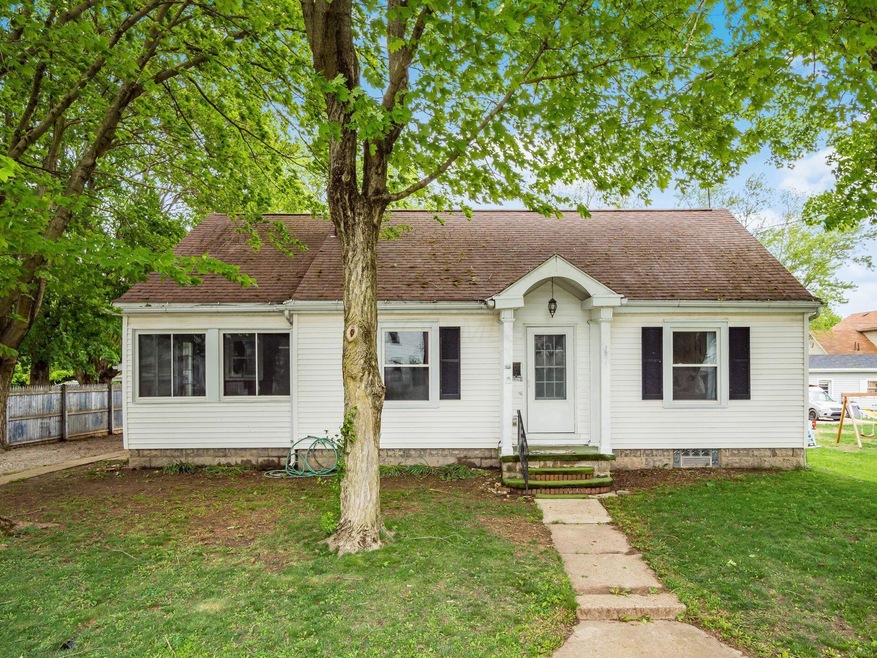
131 E Blagrove St Richwood, OH 43344
Highlights
- Cape Cod Architecture
- No HOA
- 1 Car Detached Garage
- Main Floor Primary Bedroom
- Screened Porch
- Forced Air Heating and Cooling System
About This Home
As of June 2025Great opportunity on cute home with tons of character. Walking distance to town. This home has a spacious living room, dining room, great size kitchen, first floor laundry w/washer & dryer, 2 bedrooms on the first floor, and a full bath. Upstairs has a bedroom & living room or make it 2 bedrooms. So much potential. Original wood floors, arched doorways, and even a covered porch. Full basement. Updated electric & panel & plumbing in 2004. HVAC & insulation throughout in 2010. Detached oversized one car garage and a carport. Plenty of parking in the driveway or off street next to the garage. Come see the potential on this home!
Last Agent to Sell the Property
Keller Williams Consultants License #450121 Listed on: 05/20/2025

Home Details
Home Type
- Single Family
Est. Annual Taxes
- $1,725
Year Built
- Built in 1940
Lot Details
- 10,019 Sq Ft Lot
Parking
- 1 Car Detached Garage
- 1 Carport Space
Home Design
- Cape Cod Architecture
- Block Foundation
- Vinyl Siding
Interior Spaces
- 1,160 Sq Ft Home
- 1.5-Story Property
- Decorative Fireplace
- Screened Porch
- Gas Range
- Laundry on main level
- Basement
Flooring
- Carpet
- Vinyl
Bedrooms and Bathrooms
- 3 Bedrooms | 2 Main Level Bedrooms
- Primary Bedroom on Main
- 1 Full Bathroom
Utilities
- Forced Air Heating and Cooling System
- Heating System Uses Gas
- Gas Water Heater
Community Details
- No Home Owners Association
Listing and Financial Details
- Assessor Parcel Number 06-0007001-0000
Ownership History
Purchase Details
Home Financials for this Owner
Home Financials are based on the most recent Mortgage that was taken out on this home.Purchase Details
Home Financials for this Owner
Home Financials are based on the most recent Mortgage that was taken out on this home.Purchase Details
Similar Homes in Richwood, OH
Home Values in the Area
Average Home Value in this Area
Purchase History
| Date | Type | Sale Price | Title Company |
|---|---|---|---|
| Warranty Deed | $170,000 | None Listed On Document | |
| Warranty Deed | $170,000 | None Listed On Document | |
| Warranty Deed | $80,000 | -- | |
| Certificate Of Transfer | -- | -- |
Mortgage History
| Date | Status | Loan Amount | Loan Type |
|---|---|---|---|
| Open | $8,500 | New Conventional | |
| Previous Owner | $44,520 | Unknown | |
| Previous Owner | $8,140 | Future Advance Clause Open End Mortgage | |
| Previous Owner | $8,124 | Credit Line Revolving | |
| Previous Owner | $77,600 | Purchase Money Mortgage |
Property History
| Date | Event | Price | Change | Sq Ft Price |
|---|---|---|---|---|
| 06/18/2025 06/18/25 | Sold | $170,000 | 0.0% | $147 / Sq Ft |
| 05/20/2025 05/20/25 | For Sale | $170,000 | -- | $147 / Sq Ft |
Tax History Compared to Growth
Tax History
| Year | Tax Paid | Tax Assessment Tax Assessment Total Assessment is a certain percentage of the fair market value that is determined by local assessors to be the total taxable value of land and additions on the property. | Land | Improvement |
|---|---|---|---|---|
| 2024 | $1,725 | $45,320 | $6,410 | $38,910 |
| 2023 | $1,725 | $45,320 | $6,410 | $38,910 |
| 2022 | $2,144 | $45,320 | $6,410 | $38,910 |
| 2021 | $1,616 | $31,990 | $4,940 | $27,050 |
| 2020 | $1,614 | $31,990 | $4,940 | $27,050 |
| 2019 | $1,623 | $31,990 | $4,940 | $27,050 |
| 2018 | $1,171 | $22,800 | $4,190 | $18,610 |
| 2017 | $1,079 | $22,800 | $4,190 | $18,610 |
| 2016 | $1,103 | $22,800 | $4,190 | $18,610 |
| 2015 | $1,047 | $20,770 | $4,190 | $16,580 |
| 2014 | $1,047 | $20,770 | $4,190 | $16,580 |
| 2013 | $1,004 | $20,770 | $4,190 | $16,580 |
Agents Affiliated with this Home
-
Scott Ringer

Seller's Agent in 2025
Scott Ringer
Keller Williams Consultants
(614) 348-6747
158 Total Sales
-
Kaki Johnson

Buyer's Agent in 2025
Kaki Johnson
The Westwood Real Estate Co.
(740) 815-0455
27 Total Sales
Map
Source: Columbus and Central Ohio Regional MLS
MLS Number: 225017555
APN: 06-0007001-0000
- 12 Beatty Ave
- 134 N Clinton St
- 301 E Blagrove St
- 20 E Bomford St
- 268 N Franklin St
- 134 W Bomford St
- 313 N Franklin St
- 299 S Franklin St
- 330 Pearl St
- 11403 State Route 47
- 11195 Hoskins Rd
- 29900 Le Masters Rd
- 27770 Zook Rd
- 0 Fulton Creek Rd
- 8374 Hoskins Rd
- 15275 Boundary Rd
- 7187 Prospect Marysville Rd
- 14980 State Route 739
- 6333 Marion Marysville Rd
- 6425 Ohio 257






