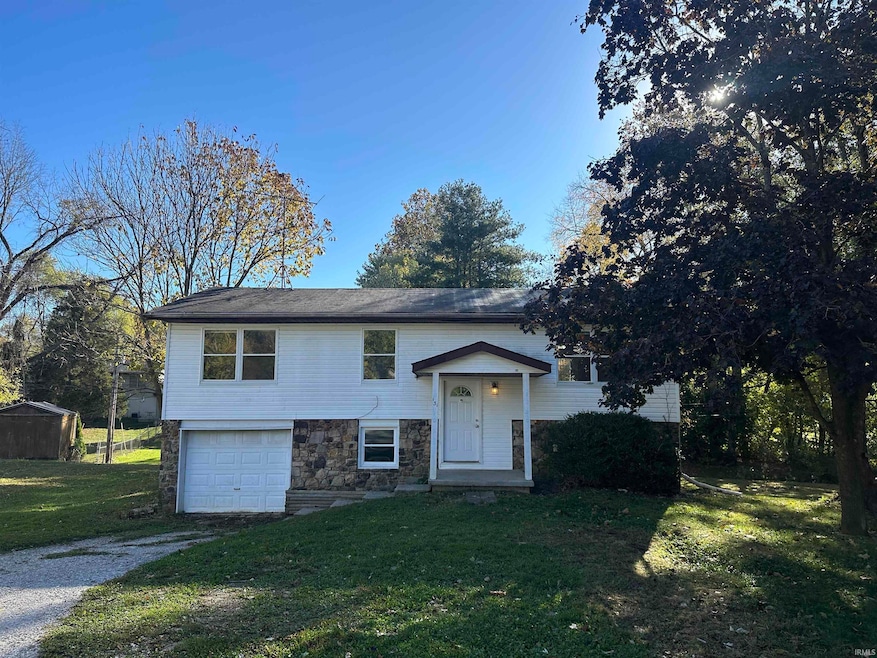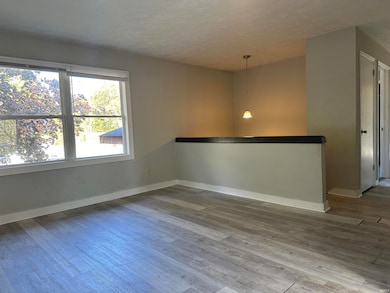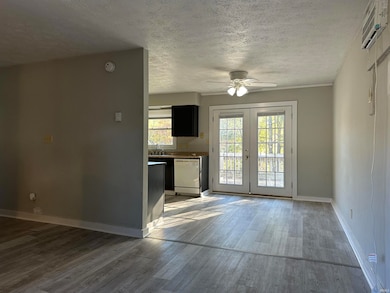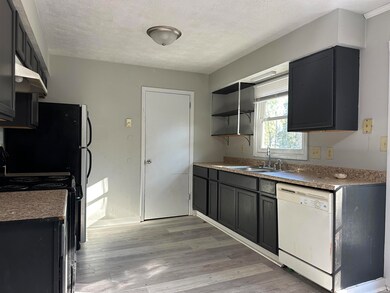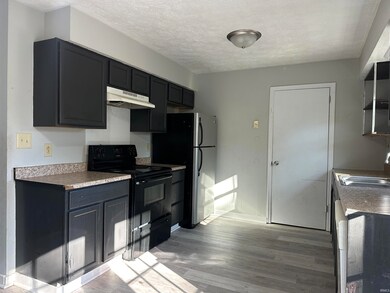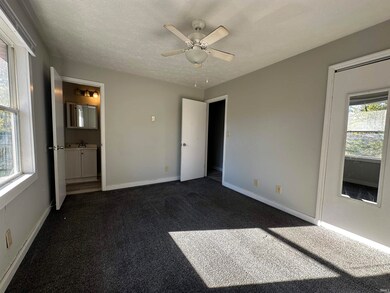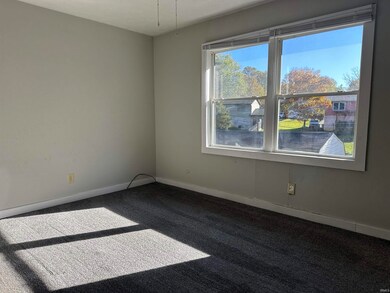131 E Cooper Ct Ellettsville, IN 47429
Estimated payment $1,155/month
Highlights
- Cul-De-Sac
- Shed
- Baseboard Heating
- Eat-In Kitchen
- Ceiling Fan
- 2 Car Garage
About This Home
This split-level home offers strong potential for both rental income and future appreciation. The functional layout includes a bright upper-level living room that opens to an eat-in kitchen with access to a 13’ x 16’ deck overlooking the backyard. Three bedrooms and 1.5 baths are located on the main level, providing a comfortable setup for families or roommates. The lower level expands the living space with a family room, additional bedroom, and a bonus room perfect for a home office or flex area. A one-car garage and backyard shed add storage value. Sitting on a 0.27-acre lot, this property has solid bones, a versatile floor plan, and room for improvement — a great option for investors seeking rental income, renovation potential, or a resale project.
Listing Agent
RE/MAX Acclaimed Properties Brokerage Phone: 812-219-3030 Listed on: 10/29/2025

Property Details
Home Type
- Multi-Family
Est. Annual Taxes
- $3,460
Year Built
- Built in 1977
Lot Details
- 0.27 Acre Lot
- Cul-De-Sac
- Irregular Lot
Parking
- 2 Car Garage
Home Design
- Stone Exterior Construction
- Vinyl Construction Material
Interior Spaces
- 2-Story Property
- Ceiling Fan
- Washer Hookup
Kitchen
- Eat-In Kitchen
- Laminate Countertops
Flooring
- Carpet
- Vinyl
Bedrooms and Bathrooms
- 4 Bedrooms
Finished Basement
- Basement Fills Entire Space Under The House
- Block Basement Construction
- 1 Bedroom in Basement
Outdoor Features
- Shed
Schools
- Edgewood Elementary And Middle School
- Edgewood High School
Utilities
- Cooling System Mounted In Outer Wall Opening
- Baseboard Heating
- Radiant Heating System
Community Details
- Kelli Heights Subdivision
Listing and Financial Details
- The owner pays for building insurance
- Assessor Parcel Number 53-04-10-103-034.000-013
Map
Home Values in the Area
Average Home Value in this Area
Tax History
| Year | Tax Paid | Tax Assessment Tax Assessment Total Assessment is a certain percentage of the fair market value that is determined by local assessors to be the total taxable value of land and additions on the property. | Land | Improvement |
|---|---|---|---|---|
| 2024 | $3,460 | $173,000 | $51,400 | $121,600 |
| 2023 | $3,560 | $178,000 | $51,400 | $126,600 |
| 2022 | $3,978 | $198,900 | $41,100 | $157,800 |
| 2021 | $3,084 | $132,500 | $28,300 | $104,200 |
| 2020 | $2,472 | $123,600 | $25,700 | $97,900 |
| 2019 | $1,974 | $98,700 | $10,300 | $88,400 |
| 2018 | $2,004 | $100,200 | $10,300 | $89,900 |
| 2017 | $2,044 | $102,200 | $9,400 | $92,800 |
| 2016 | $1,906 | $95,300 | $9,400 | $85,900 |
| 2014 | $1,804 | $90,200 | $9,400 | $80,800 |
Property History
| Date | Event | Price | List to Sale | Price per Sq Ft |
|---|---|---|---|---|
| 10/30/2025 10/30/25 | Price Changed | $164,500 | -17.7% | $93 / Sq Ft |
| 10/24/2025 10/24/25 | For Sale | $199,900 | -- | $113 / Sq Ft |
Purchase History
| Date | Type | Sale Price | Title Company |
|---|---|---|---|
| Interfamily Deed Transfer | -- | None Available |
Source: Indiana Regional MLS
MLS Number: 202543856
APN: 53-04-10-103-034.000-013
- 5944 N Ajuga Ct
- 311 Kelli Dr
- 705 N Hanover Glen
- 114 W Temperance St
- 709 W Main St
- 1623 N Limestone Dr
- 314 W Association St
- 857 Meadowlands Dr
- 220 S 2nd St
- 203 S Sale St
- 1934 N Cornerstone Way
- 943 E Nicholas Ln
- 701 N Abigail Ln
- 1704 N Ridgeway Dr
- 743 N Abigail Ln
- 5922 W State Road 46
- 5537 N Korbyn Ct
- 1121 Grant St
- 1041 E Nicholas Ln
- 6161 N Shelly Dr
- 503 S 3rd St
- 7219 W Susan St Unit 7235
- 7219 W Susan St Unit 7271
- 7219 W Susan St Unit 7211
- 7219 W Susan St Unit 7281
- 4455 W Tanglewood Rd
- 4252 N Tupelo Dr
- 1265 W Bell Rd
- 1209 W Aspen Ct
- 1209 W Aspen Ct
- 3341 N Kingsley Dr
- 1619 W Arlington Rd
- 1100 N Crescent Rd
- 441 S Westgate Dr
- 980 W 17th St
- 1136 W 17th St
- 5713 W Monarch Ct
- 1531 Buena Vista Dr
- 1100 E Prairie Dr
- 200 E Glendora Dr
