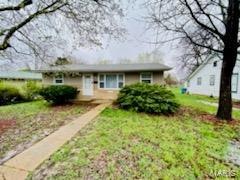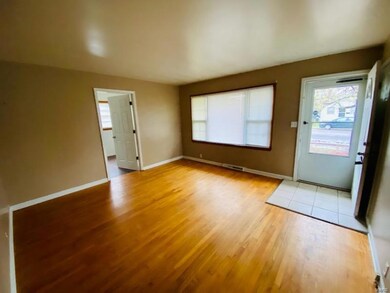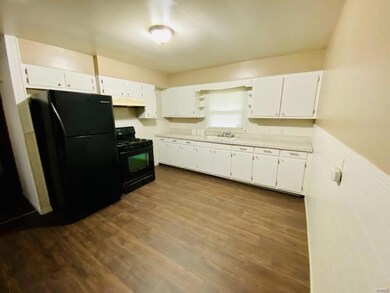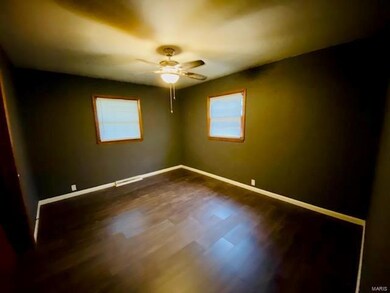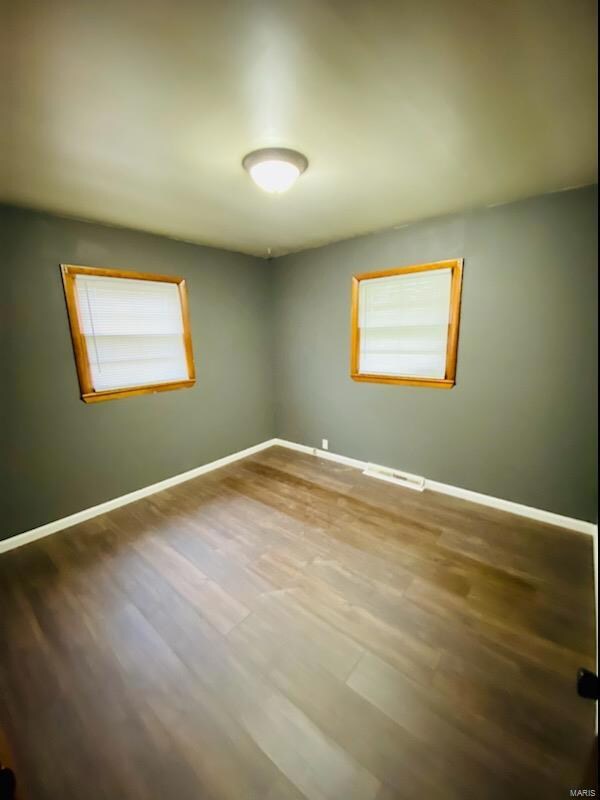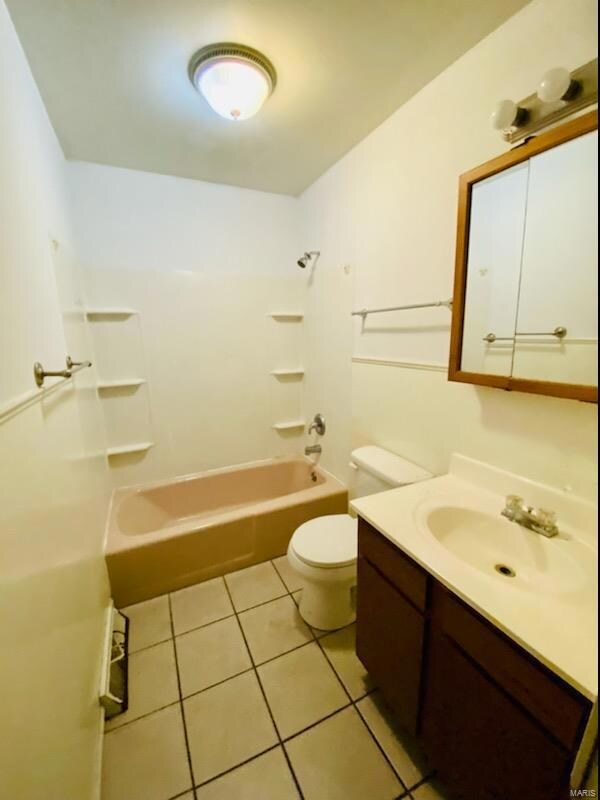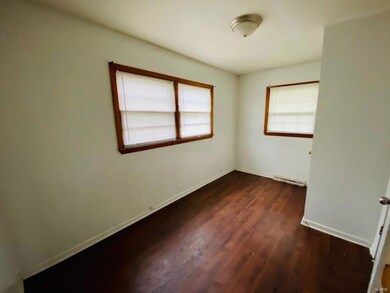
131 E Euclid Ave Sullivan, MO 63080
Highlights
- Ranch Style House
- Brick Veneer
- Shed
- Wood Flooring
- Living Room
- Forced Air Heating and Cooling System
About This Home
As of April 2025Come take a look at this one! You will find three bedrooms, two bathrooms, a nice sized living room and kitchen with updated flooring throughout the home. Nice size back yard with private parking around back. Located just walking distance from parks, restaurants, and local stores. Make your appointment today!!
Last Agent to Sell the Property
Cathlee's Real Estate License #2020025256 Listed on: 04/18/2022
Home Details
Home Type
- Single Family
Est. Annual Taxes
- $847
Year Built
- Built in 1967
Home Design
- Ranch Style House
- Traditional Architecture
- Brick Veneer
- Vinyl Siding
Interior Spaces
- 1,064 Sq Ft Home
- Living Room
- Combination Kitchen and Dining Room
- Wood Flooring
- Crawl Space
- Range
- Laundry on main level
Bedrooms and Bathrooms
- 3 Main Level Bedrooms
- Primary Bathroom is a Full Bathroom
Parking
- Side or Rear Entrance to Parking
- Off-Street Parking
Schools
- Sullivan Elem. Elementary School
- Sullivan Middle School
- Sullivan Sr. High School
Utilities
- Forced Air Heating and Cooling System
- Heating System Uses Gas
Additional Features
- Shed
- 9,060 Sq Ft Lot
Listing and Financial Details
- Assessor Parcel Number 35-2-090-3-003-027000
Ownership History
Purchase Details
Home Financials for this Owner
Home Financials are based on the most recent Mortgage that was taken out on this home.Purchase Details
Home Financials for this Owner
Home Financials are based on the most recent Mortgage that was taken out on this home.Purchase Details
Home Financials for this Owner
Home Financials are based on the most recent Mortgage that was taken out on this home.Purchase Details
Home Financials for this Owner
Home Financials are based on the most recent Mortgage that was taken out on this home.Purchase Details
Purchase Details
Home Financials for this Owner
Home Financials are based on the most recent Mortgage that was taken out on this home.Purchase Details
Purchase Details
Similar Homes in Sullivan, MO
Home Values in the Area
Average Home Value in this Area
Purchase History
| Date | Type | Sale Price | Title Company |
|---|---|---|---|
| Warranty Deed | -- | None Listed On Document | |
| Warranty Deed | -- | None Listed On Document | |
| Warranty Deed | -- | None Listed On Document | |
| Warranty Deed | -- | None Available | |
| Warranty Deed | -- | None Available | |
| Warranty Deed | -- | None Available | |
| Quit Claim Deed | -- | None Available | |
| Quit Claim Deed | -- | None Available | |
| Special Warranty Deed | -- | None Available | |
| Quit Claim Deed | -- | None Available | |
| Trustee Deed | $60,000 | None Available |
Mortgage History
| Date | Status | Loan Amount | Loan Type |
|---|---|---|---|
| Open | $143,560 | New Conventional | |
| Closed | $5,742 | No Value Available | |
| Closed | $143,560 | New Conventional | |
| Previous Owner | $124,699 | New Conventional | |
| Previous Owner | $56,800 | New Conventional | |
| Previous Owner | $59,200 | Purchase Money Mortgage | |
| Previous Owner | $59,993 | New Conventional |
Property History
| Date | Event | Price | Change | Sq Ft Price |
|---|---|---|---|---|
| 04/30/2025 04/30/25 | Sold | -- | -- | -- |
| 02/28/2025 02/28/25 | For Sale | $155,000 | +21.6% | $146 / Sq Ft |
| 02/28/2025 02/28/25 | Off Market | -- | -- | -- |
| 06/14/2022 06/14/22 | Sold | -- | -- | -- |
| 06/13/2022 06/13/22 | Pending | -- | -- | -- |
| 05/04/2022 05/04/22 | Price Changed | $127,500 | -5.6% | $120 / Sq Ft |
| 04/18/2022 04/18/22 | For Sale | $135,000 | -- | $127 / Sq Ft |
Tax History Compared to Growth
Tax History
| Year | Tax Paid | Tax Assessment Tax Assessment Total Assessment is a certain percentage of the fair market value that is determined by local assessors to be the total taxable value of land and additions on the property. | Land | Improvement |
|---|---|---|---|---|
| 2024 | $847 | $14,583 | $0 | $0 |
| 2023 | $847 | $14,583 | $0 | $0 |
| 2022 | $764 | $13,177 | $0 | $0 |
| 2021 | $768 | $13,177 | $0 | $0 |
| 2020 | $716 | $12,035 | $0 | $0 |
| 2019 | $716 | $12,035 | $0 | $0 |
| 2018 | $672 | $11,153 | $0 | $0 |
| 2017 | $678 | $11,153 | $0 | $0 |
| 2016 | $677 | $11,263 | $0 | $0 |
| 2015 | $679 | $11,263 | $0 | $0 |
| 2014 | $664 | $11,383 | $0 | $0 |
Agents Affiliated with this Home
-

Seller's Agent in 2025
Crystal Grayson
Cathlee's Real Estate
(636) 359-3330
30 in this area
57 Total Sales
-
J
Buyer's Agent in 2025
Janet Coppedge
Cathlee's Real Estate
(636) 584-3278
14 in this area
88 Total Sales
-

Buyer's Agent in 2022
Kelli Uxa
Keller Williams Realty St. Louis
(314) 960-2518
2 in this area
194 Total Sales
Map
Source: MARIS MLS
MLS Number: MIS22023583
APN: 35-2-090-3-003-027000
