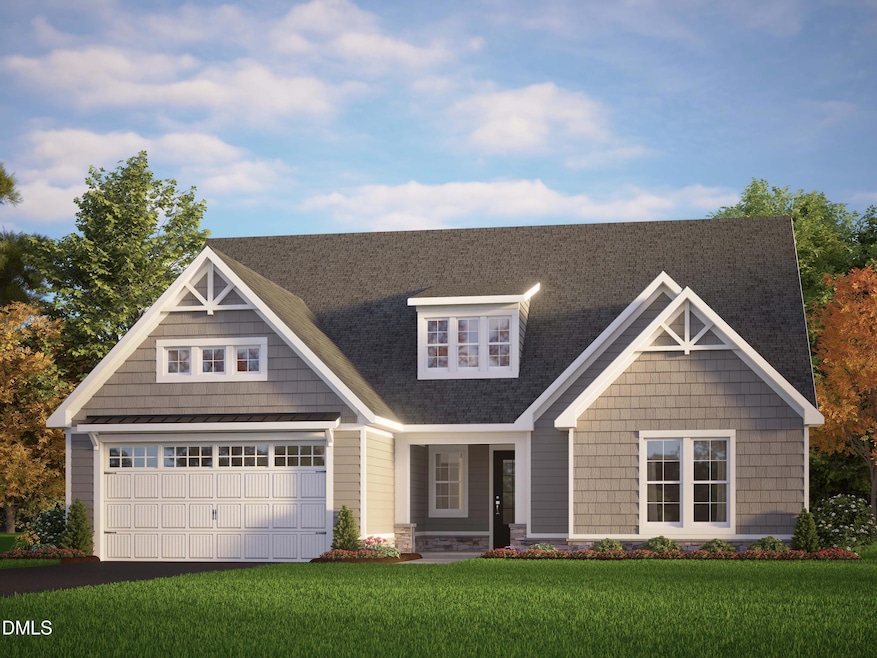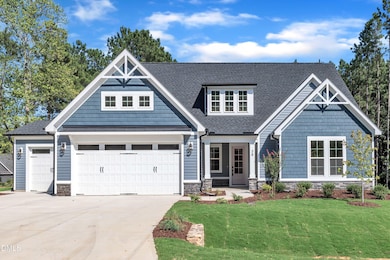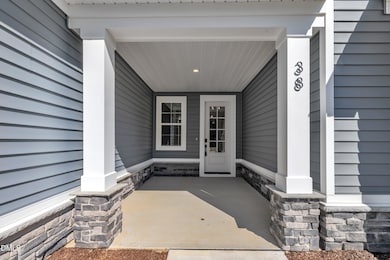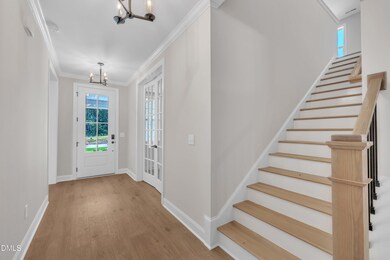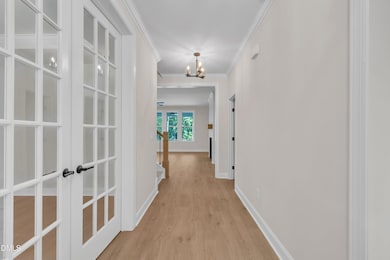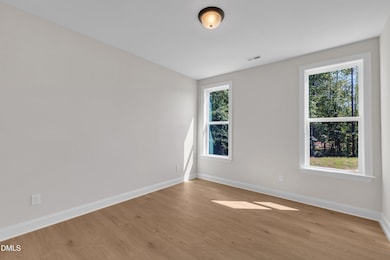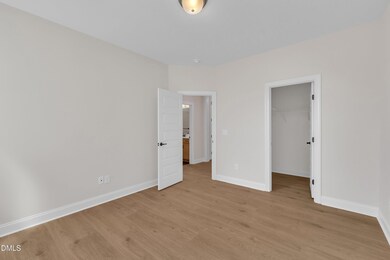Estimated payment $3,831/month
Highlights
- Remodeled in 2026
- 0.89 Acre Lot
- Craftsman Architecture
- Archer Lodge Middle School Rated A-
- Open Floorplan
- Partially Wooded Lot
About This Home
The Bradley Craftsman is an award-winning home plan by Robuck Homes and is a favorite in Baylee Ridge. Designed as a ranch and upgraded with a finished upstairs, you get the benefits of main-level living including the primary suite and two additional bedrooms, two full bathrooms, a powder room, an open living room-kitchen-dining area, a large walk-in pantry, laundry room, and a spacious flex room with French doors, perfect for a home office or a formal dining space! With the finished upstairs, you can also enjoy a large bonus room, a fourth bedroom and third full bathroom. The 9 ft. ceilings throughout enhance the size of this home. Oversized sliding doors in the living room lead out to the covered back porch, and along with the tall windows across the back of the home, there is an abundance of natural light and a great view of the partially wooded backyard. The spacious kitchen features lots of cabinets with soft-close doors and drawers, beautiful quartz countertops, stainless appliances and a huge kitchen island that overlooks the living room. Need extra garage space? No problem! This home includes a 3rd-car garage with an outside service door for convenient access. This home is expected to be completed and ready to occupy in Spring 2026. Photos included here are for illustration purposes only. Located just a short distance from Flowers Plantation, there is shopping, dining, healthcare, and other amenities including the East Triangle YMCA, etc.
Listing Agent
Fonville Morisey & Barefoot Brokerage Phone: 919-621-0012 License #277659 Listed on: 11/15/2025
Home Details
Home Type
- Single Family
Year Built
- Remodeled in 2026
Lot Details
- 0.89 Acre Lot
- Landscaped
- Partially Wooded Lot
- Grass Covered Lot
- Back and Front Yard
- Property is zoned AR
HOA Fees
- $69 Monthly HOA Fees
Parking
- 3 Car Attached Garage
- Side Facing Garage
- Garage Door Opener
- 2 Open Parking Spaces
Home Design
- Home is estimated to be completed on 5/1/26
- Craftsman Architecture
- Slab Foundation
- Blown-In Insulation
- Batts Insulation
- Architectural Shingle Roof
- Vinyl Siding
- Radiant Barrier
- Stone Veneer
Interior Spaces
- 3,265 Sq Ft Home
- 2-Story Property
- Open Floorplan
- Ceiling Fan
- Gas Log Fireplace
- Propane Fireplace
- Low Emissivity Windows
- Window Screens
- Family Room with Fireplace
- Bonus Room
Kitchen
- Walk-In Pantry
- Free-Standing Gas Range
- Microwave
- Plumbed For Ice Maker
- Dishwasher
- Stainless Steel Appliances
- Quartz Countertops
Flooring
- Carpet
- Laminate
- Ceramic Tile
Bedrooms and Bathrooms
- 4 Bedrooms | 3 Main Level Bedrooms
- Primary Bedroom on Main
- Walk-In Closet
- Double Vanity
- Private Water Closet
- Bathtub with Shower
- Walk-in Shower
Laundry
- Laundry Room
- Laundry on main level
- Washer and Electric Dryer Hookup
Schools
- Thanksgiving Elementary School
- Archer Lodge Middle School
- Corinth Holder High School
Utilities
- Zoned Heating and Cooling
- Heat Pump System
- Vented Exhaust Fan
- Propane
- Water Heater
- Septic Tank
- Septic System
Additional Features
- Covered Patio or Porch
- Grass Field
Community Details
- Association fees include ground maintenance
- Ppm, Inc. (Raleigh) Association, Phone Number (919) 848-4911
- Built by Robuck Homes Triangle LLC
- Baylee Ridge Subdivision, Bradley Craftsman Floorplan
Listing and Financial Details
- Home warranty included in the sale of the property
- Assessor Parcel Number 16L04038X
Map
Home Values in the Area
Average Home Value in this Area
Property History
| Date | Event | Price | List to Sale | Price per Sq Ft |
|---|---|---|---|---|
| 11/15/2025 11/15/25 | For Sale | $599,940 | -- | $184 / Sq Ft |
Source: Doorify MLS
MLS Number: 10133339
- 45 W Victoria Ridge Dr Unit 32
- 7 Fawnridge Trail Unit 16
- 94 Lipford Ct Unit 40
- 1582 Jordan Narron Rd
- 237 Hunter Ln
- 391 & 377 Hunter Ln
- 457 Albemarle Dr
- 63 Tally Ho Dr
- 235 Mustang Ln
- 111 Appaloosa Ln
- 210 Alnwick Ct
- 447 N Great White Way
- 161 Albemarle Dr
- 379 N Great White Way
- 101 Richmond Dr
- 111 Lippizanner Place
- 202 E Painted Way
- 580 Warm Wind Dr
- 279 Mulhollem Dr
- 59 Hawkstone de Dr
- 195 Percheron Dr
- 674 River Dell Townes Ave
- 102 Relict Dr
- 97 Gaillardia Way
- 55 W Battery Cir
- 5 Views Lake Dr
- 58 Willow Green Dr
- 104 Sweet Olive St
- 149 Heathwood Dr
- 255 Heathwood Dr
- 409 Triple Crown Cir
- 96 Periwinkle Place
- 227 Olde Place
- 64 Crew Clb Ct
- 27 Thimbleberry Cir
- 376 Olde Place
- 99 Still Hand Dr
- 258 Chatsworth Ln
- 380 Topwater Dr
- 396 Bent Willow Dr
