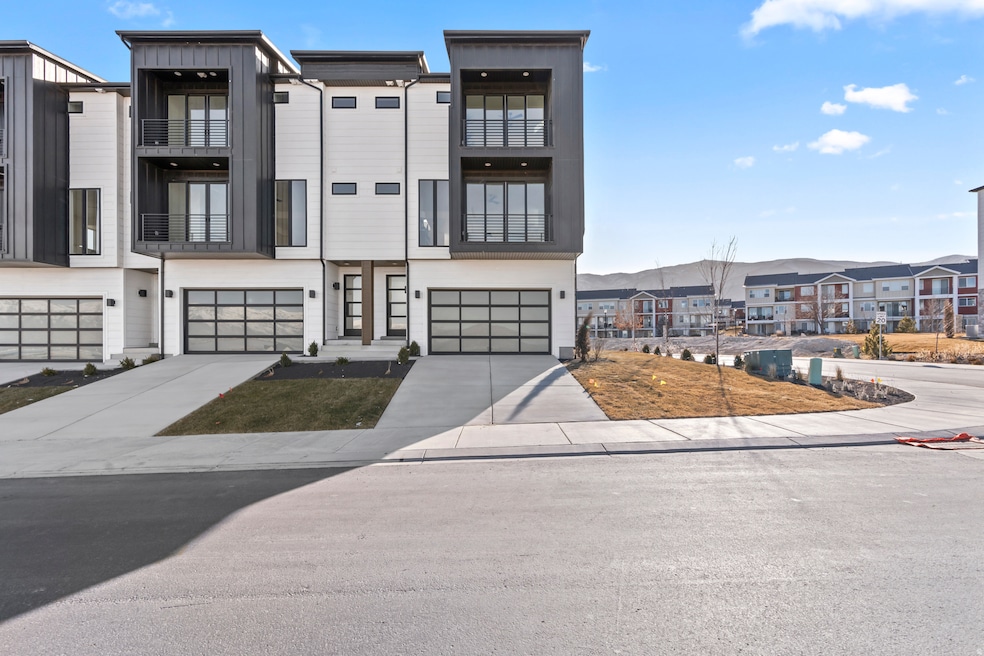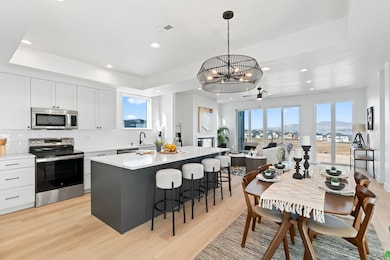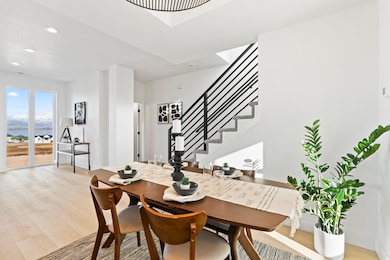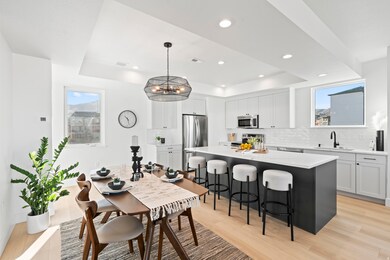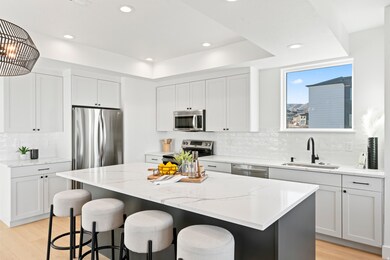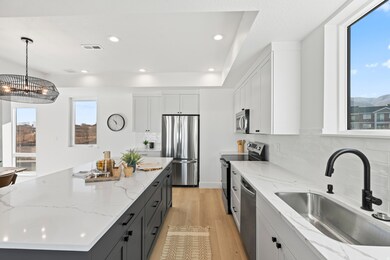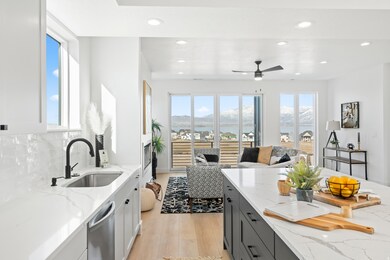131 E Watson Dr Unit 25 Saratoga Springs, UT 84045
Estimated payment $2,876/month
Highlights
- New Construction
- Clubhouse
- Community Pool
- Lake View
- 1 Fireplace
- Hiking Trails
About This Home
To-be-built. Estimated completion May 2026. **Rates as low as 4.375% available via preferred lender. Inquire for more info** Nestled in a prestigious resort-style community right along Talons Cove Golf Course, this stunning luxury townhome redefines elevated living. The Eagle floorplan offers an appealing open-concept layout with a kitchen, dining, and living room area that is spacious, bright and beautiful. Eyes are immediately drawn to the floor-to-ceiling windows that lead to the covered deck, showcasing views of Mt Timponogos, Utah Lake and the golf course fairway. The living room is anchored by a cozy inviting fireplace-perfect for hosting or relaxing. The kitchen is a standout feature offering a large quartz island, ample cabinets and plenty of countertop space along with sleek modern finishes. On third floor, you'll find both bedrooms each with their own ensuite and walk-in closet. The primary bedroom offers a private covered deck once again showcasing awe-inspiring views. The HOA offers incredible amenities including a year-round natural heated mineral pool fed by the local hot springs as well as a second outdoor swimming pool, a private boat dock and marina on Utah lake, two clubhouses with workout facilities and indoor event space in addition to a large outdoor pavilion for hosting larger crowds, and multiple parks and playgrounds connected by miles of walking and nature trails. With breathtaking views, premium finishes, and unparalleled amenities, this is more than just a home-it's a lifestyle. ** We reserve the right to make modifications as we continue crafting amazing homes. Plans, dimensions, and features are all subject to change, and renderings are just a sneak peek - they may not match the final look. Photos provided of model home.
Open House Schedule
-
Tuesday, November 18, 202512:00 to 5:00 pm11/18/2025 12:00:00 PM +00:0011/18/2025 5:00:00 PM +00:00Add to Calendar
-
Wednesday, November 19, 202512:00 to 5:00 pm11/19/2025 12:00:00 PM +00:0011/19/2025 5:00:00 PM +00:00Add to Calendar
Townhouse Details
Home Type
- Townhome
Est. Annual Taxes
- $2,309
Year Built
- New Construction
Lot Details
- 871 Sq Ft Lot
- Landscaped
- Sprinkler System
HOA Fees
- $260 Monthly HOA Fees
Parking
- 2 Car Garage
- 4 Open Parking Spaces
Property Views
- Lake
- Mountain
- Valley
Home Design
- Stone Siding
- Clapboard
Interior Spaces
- 1,800 Sq Ft Home
- 3-Story Property
- 1 Fireplace
- Double Pane Windows
- Sliding Doors
- Carpet
Kitchen
- Free-Standing Range
- Disposal
Bedrooms and Bathrooms
- 2 Bedrooms
- Walk-In Closet
Outdoor Features
- Balcony
- Porch
Location
- Property is near a golf course
Schools
- Springside Elementary School
- Lake Mountain Middle School
- Westlake High School
Utilities
- Forced Air Heating and Cooling System
- Natural Gas Connected
Listing and Financial Details
- Home warranty included in the sale of the property
- Assessor Parcel Number 39-311-0025
Community Details
Overview
- Association fees include insurance, ground maintenance
- Ssoa Office Association, Phone Number (801) 766-0621
- Fairways Townhomes Subdivision
Amenities
- Community Barbecue Grill
- Picnic Area
- Clubhouse
Recreation
- Community Playground
- Community Pool
- Hiking Trails
- Bike Trail
Pet Policy
- Pets Allowed
Map
Home Values in the Area
Average Home Value in this Area
Tax History
| Year | Tax Paid | Tax Assessment Tax Assessment Total Assessment is a certain percentage of the fair market value that is determined by local assessors to be the total taxable value of land and additions on the property. | Land | Improvement |
|---|---|---|---|---|
| 2025 | $742 | $93,600 | $93,600 | $0 |
| 2024 | $742 | $89,100 | $0 | $0 |
| 2023 | $690 | $89,100 | $0 | $0 |
| 2022 | $754 | $95,000 | $95,000 | $0 |
| 2021 | $919 | $95,000 | $95,000 | $0 |
Property History
| Date | Event | Price | List to Sale | Price per Sq Ft |
|---|---|---|---|---|
| 11/10/2025 11/10/25 | For Sale | $459,900 | -- | $256 / Sq Ft |
Source: UtahRealEstate.com
MLS Number: 2122193
APN: 39-311-0025
- 109 E Watson Dr
- 111 E Palmer Ln
- 107 E Palmer Ln
- 103 E Palmer Ln
- 89 E Watson Dr
- 83 E Watson Dr
- 78 Watson Dr
- 74 E Watson Dr Unit 3
- 2177 Centennial Blvd
- 141 E Cottage Cove
- 151 E Cameron Dr
- 2156 S Centennial Blvd Unit 1351
- 2387 S Maverick Rd W
- 2262 S Maverick Rd
- 2226 S Maverick Rd
- 127 W Honeysuckle Dr Unit 221
- 2478 S Lilac Ln
- 2397 S Serene Way
- 153 W Honeysuckle Dr
- 2199 S Morgan Rd
- 2771 S Ivy Ln
- 3703 S Lake Vista Dr
- 3721 Lake Vista Dr
- 91 E Legacy Pkwy
- 1232 W Mahogany St
- 1244 W Mahogany St
- 1256 W Mahogany St
- 1268 W Mahogany St
- 1272 W Mahogany St
- 1112 E Hatch Row
- 1033 E Bearing Dr
- 485 Pony Express Pkwy
- 1057 E Dory Boat Rd
- 278 N Starboard Dr
- 286 N Starboard Dr
- 1338 E White St
- 1318 E White St
- 1329 White St
- 4762 E Lk Cor Dr
- 4728 E Lake Corner Dr
