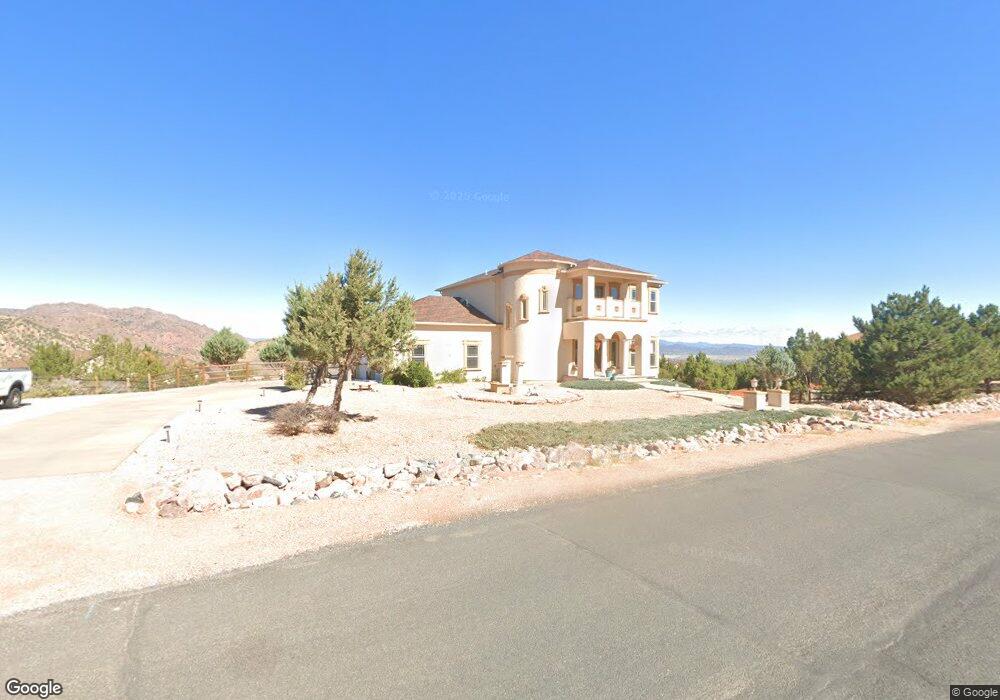131 Eagle Crest Loop Cañon City, CO 81212
Estimated Value: $762,560 - $792,000
5
Beds
4
Baths
4,537
Sq Ft
$172/Sq Ft
Est. Value
About This Home
This home is located at 131 Eagle Crest Loop, Cañon City, CO 81212 and is currently estimated at $778,890, approximately $171 per square foot. 131 Eagle Crest Loop is a home located in Fremont County with nearby schools including Lincoln School of Science & Technology, Canon City Middle School, and Canon City High School.
Ownership History
Date
Name
Owned For
Owner Type
Purchase Details
Closed on
Feb 10, 2023
Sold by
Armenta Naomi
Bought by
Armenta Naomi and Armenta Mark Anthony
Current Estimated Value
Purchase Details
Closed on
Mar 24, 2021
Sold by
Melrj No 2 Lllp
Bought by
Zeman Peter and Sloan Laurie
Home Financials for this Owner
Home Financials are based on the most recent Mortgage that was taken out on this home.
Original Mortgage
$504,000
Interest Rate
2.73%
Mortgage Type
New Conventional
Purchase Details
Closed on
Sep 1, 2004
Sold by
J & L Properties Llc
Bought by
J & L Properties Llc
Purchase Details
Closed on
Jul 7, 2004
Sold by
J & L Properties Llc
Bought by
Melrj No 2 Lllp
Purchase Details
Closed on
Nov 3, 2003
Sold by
J & L Properties Llc
Bought by
J & L Properties Llc
Create a Home Valuation Report for This Property
The Home Valuation Report is an in-depth analysis detailing your home's value as well as a comparison with similar homes in the area
Home Values in the Area
Average Home Value in this Area
Purchase History
| Date | Buyer | Sale Price | Title Company |
|---|---|---|---|
| Armenta Naomi | -- | Fidelity National Title | |
| Armenta Naomi | $715,000 | Fidelity National Title | |
| Zeman Peter | $630,000 | Fidelity National Title | |
| J & L Properties Llc | -- | -- | |
| Melrj No 2 Lllp | $118,000 | -- | |
| J & L Properties Llc | -- | -- |
Source: Public Records
Mortgage History
| Date | Status | Borrower | Loan Amount |
|---|---|---|---|
| Previous Owner | Zeman Peter | $504,000 |
Source: Public Records
Tax History Compared to Growth
Tax History
| Year | Tax Paid | Tax Assessment Tax Assessment Total Assessment is a certain percentage of the fair market value that is determined by local assessors to be the total taxable value of land and additions on the property. | Land | Improvement |
|---|---|---|---|---|
| 2024 | $3,833 | $47,053 | $0 | $0 |
| 2023 | $3,833 | $43,033 | $0 | $0 |
| 2022 | $3,722 | $42,643 | $0 | $0 |
| 2021 | $3,733 | $43,870 | $0 | $0 |
| 2020 | $3,443 | $40,744 | $0 | $0 |
| 2019 | $3,400 | $40,744 | $0 | $0 |
| 2018 | $3,645 | $42,598 | $0 | $0 |
| 2017 | $3,396 | $42,598 | $0 | $0 |
| 2016 | $3,355 | $45,530 | $0 | $0 |
| 2015 | $3,350 | $45,530 | $0 | $0 |
| 2012 | $3,201 | $45,962 | $3,980 | $41,982 |
Source: Public Records
Map
Nearby Homes
- 87 Eagle Crest Loop
- 85 Eagle Crest Loop
- 131 Eagle Crest Loop
- 154 S Osprey Ct
- 156 S Osprey Ct
- 156 Osprey Ct
- 68 Wild Rose Ct
- 204 Storm Ridge Dr
- 140 N Osprey Ct
- 137 Wild Rose Dr
- 410/414 Storm Ridge Dr
- 135 Wild Rose Dr
- 131 Wild Rose Dr
- 123 Wild Rose Dr
- 28 Eagle Crest Dr
- 159 Blue Grouse Dr
- 133 Blue Grouse Dr
- 29 Kyndra Ct
- TBD Wild Rose Dr
- 105 Bobwhite Loop
- 135 Eagle Crest Loop
- 127 Eagle Crest Loop
- 77 Eagle Crest Loop
- 59 Eagle Crest Loop
- 70 Eagle Crest Loop
- 99 Eagle Crest Loop
- 55 Eagle Crest Loop
- 842 Eagle Crest Loop
- 62 Eagle Crest Loop
- 62 Eagle Crest Loop Unit 810
- 0 Eagle Crest Loop
- 154 Osprey Ct
- 156 Osprey Ct Unit 62
- 157 Osprey Ct
- 157 S Osprey Ct
- 134 Eagle Crest Loop
- 132 Eagle Crest Loop
- 136 Eagle Crest Loop
- 152 S Osprey Ct
- 128 Eagle Crest Loop Unit 39
