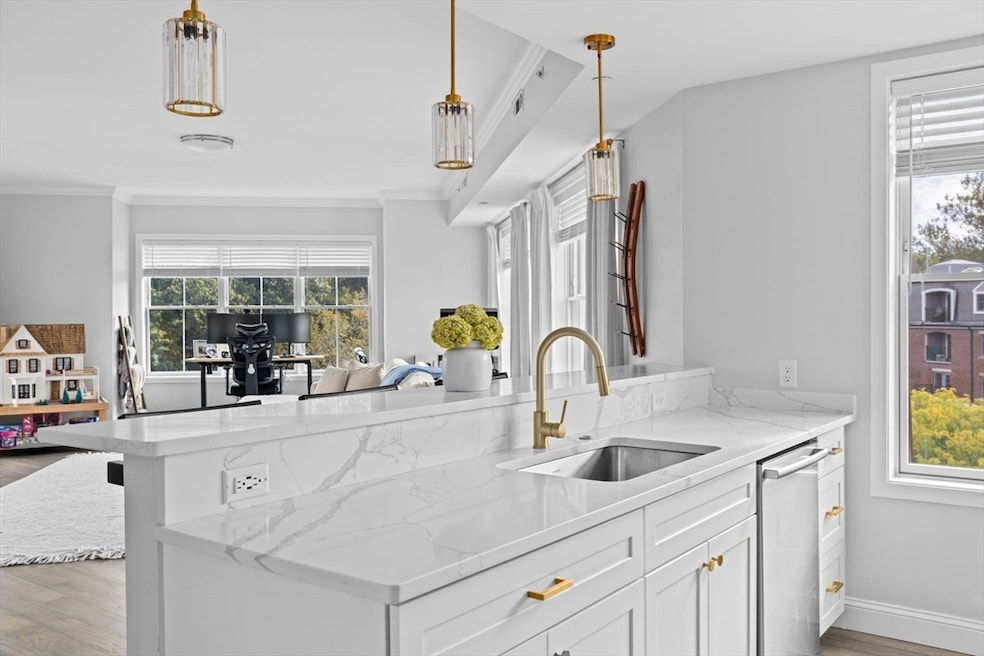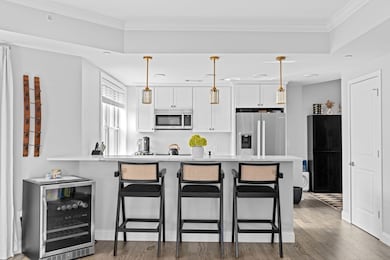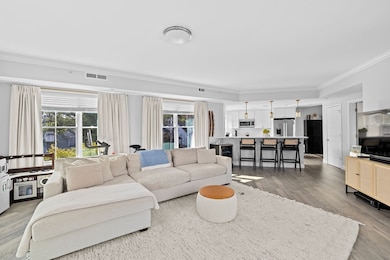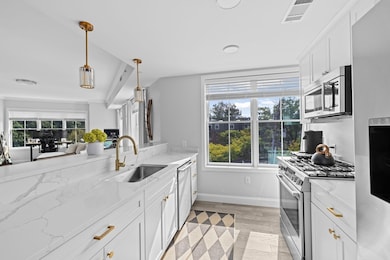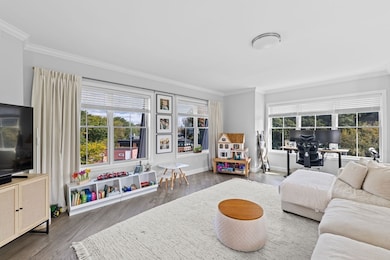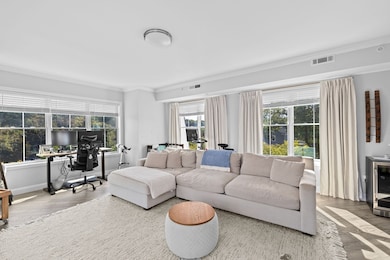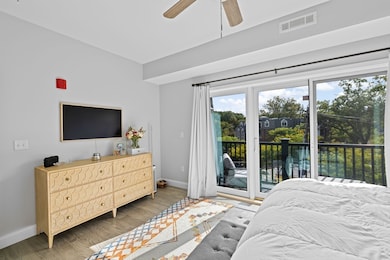131 Eliot St Unit 312 Milton, MA 02186
Columbine Cliffs NeighborhoodEstimated payment $5,438/month
Highlights
- No Units Above
- 1-minute walk to Central Avenue Station
- Wood Flooring
- Milton High School Rated A
- Property is near public transit
- Solid Surface Countertops
About This Home
Experience luxury living in this stunning penthouse corner residence with 2 garage parking spaces at Hendries at Central Station, a newly built 38-unit bldg in Milton’s historic Lower Mills. This bright and sunny home features 2 bedrooms and 2 full baths, blending modern design with everyday comfort. Enjoy 9-foot ceilings, oversized windows and an open floor plan ideal for both relaxing and entertaining. The chef’s kitchen features upgraded lighting and hardware, Bosch appliances, quartz countertops, and custom cabinetry that combine elegance with functionality. The primary suite features a private balcony, walk in closet and spa-like bath with double vanity and glass-enclosed shower. The generous second bedroom provides flexible space for guests or a home office with access to a full bath with tub. Additional highlights include in-unit laundry and two deeded garage parking spots. Perfectly situated near shops, restaurants, and the Neponset River Greenway just minutes from Boston
Property Details
Home Type
- Condominium
Est. Annual Taxes
- $7,809
Year Built
- Built in 2021
HOA Fees
- $575 Monthly HOA Fees
Parking
- 2 Car Attached Garage
- Garage Door Opener
- Deeded Parking
Home Design
- Entry on the 3rd floor
Interior Spaces
- 1,250 Sq Ft Home
- 1-Story Property
- Recessed Lighting
- Decorative Lighting
- Insulated Windows
- Wood Flooring
Kitchen
- Stove
- Range with Range Hood
- Microwave
- Freezer
- Dishwasher
- Stainless Steel Appliances
- Solid Surface Countertops
Bedrooms and Bathrooms
- 2 Bedrooms
- Walk-In Closet
- 2 Full Bathrooms
Laundry
- Laundry in unit
- Dryer
- Washer
Home Security
- Intercom
- Door Monitored By TV
Utilities
- Forced Air Heating and Cooling System
- Heating System Uses Natural Gas
- 200+ Amp Service
Additional Features
- Level Entry For Accessibility
- Balcony
- No Units Above
- Property is near public transit
Listing and Financial Details
- Assessor Parcel Number 5194224
Community Details
Overview
- Association fees include insurance, maintenance structure, ground maintenance, snow removal, reserve funds
- 38 Units
- Mid-Rise Condominium
Amenities
- Community Garden
- Shops
- Elevator
Recreation
- Park
- Jogging Path
Pet Policy
- Call for details about the types of pets allowed
Map
Home Values in the Area
Average Home Value in this Area
Tax History
| Year | Tax Paid | Tax Assessment Tax Assessment Total Assessment is a certain percentage of the fair market value that is determined by local assessors to be the total taxable value of land and additions on the property. | Land | Improvement |
|---|---|---|---|---|
| 2025 | $7,810 | $704,200 | $0 | $704,200 |
| 2024 | $7,550 | $691,400 | $0 | $691,400 |
| 2023 | $8,934 | $783,700 | $0 | $783,700 |
Property History
| Date | Event | Price | List to Sale | Price per Sq Ft | Prior Sale |
|---|---|---|---|---|---|
| 10/16/2025 10/16/25 | For Sale | $799,000 | +1.8% | $639 / Sq Ft | |
| 11/15/2024 11/15/24 | Sold | $784,500 | -0.6% | $628 / Sq Ft | View Prior Sale |
| 10/02/2024 10/02/24 | Pending | -- | -- | -- | |
| 09/28/2024 09/28/24 | Price Changed | $789,000 | -3.7% | $631 / Sq Ft | |
| 09/19/2024 09/19/24 | For Sale | $819,000 | +7.1% | $655 / Sq Ft | |
| 04/14/2023 04/14/23 | Sold | $765,000 | 0.0% | $612 / Sq Ft | View Prior Sale |
| 02/06/2023 02/06/23 | Pending | -- | -- | -- | |
| 02/02/2023 02/02/23 | Price Changed | $765,000 | -7.9% | $612 / Sq Ft | |
| 09/29/2022 09/29/22 | Price Changed | $831,000 | -15.0% | $665 / Sq Ft | |
| 07/14/2022 07/14/22 | For Sale | $978,000 | -- | $782 / Sq Ft |
Purchase History
| Date | Type | Sale Price | Title Company |
|---|---|---|---|
| Condominium Deed | $765,000 | None Available | |
| Condominium Deed | $765,000 | None Available |
Mortgage History
| Date | Status | Loan Amount | Loan Type |
|---|---|---|---|
| Open | $450,000 | Purchase Money Mortgage | |
| Closed | $450,000 | Purchase Money Mortgage |
Source: MLS Property Information Network (MLS PIN)
MLS Number: 73444760
APN: MILT M:E B:024 L:312
- 131 Eliot St Unit 408
- 131 Eliot St Unit 305
- 4 School St
- 18-20 Cedar St Unit 2
- 8-14R Temple St
- 32-32R Temple St
- 75 Canton Ave
- 21A High St Unit 2
- 21 Tanglewood Rd Unit 1
- 21 Tanglewood Rd Unit 2
- 1245 Adams St Unit B503
- 1245 Adams St Unit B406
- 1245 Adams St Unit B210
- 19 Standard St Unit 2
- 3 Paula Rd
- 88 Wharf St Unit 306
- 88 Wharf St Unit 511
- 56 Oakridge St
- 23 Maryknoll St
- 333 Eliot St
- 169 Eliot St Unit 169
- 85 River St Unit 2
- 52R River St Unit 5
- 40 River St
- 45 Sturbridge St Unit 1
- 45 Sturbridge St Unit 3
- 11 Groveland St
- 14 Caddy Rd
- 157 River St Unit 2
- 45 Temple St Unit 507
- 31 Old Morton St Unit 1
- 1110 Washington St Unit 489K
- 1220 Adams St Unit FL3-ID472
- 1220 Adams St Unit FL3-ID471
- 1213 Adams St Unit 1
- 1200-1220 Adams St
- 77 Maryknoll St
- 54 Meadowbank Ave Unit R
- 42-44 Pleasant Hill Ave Unit 1
- 2195 Dorchester Ave Unit 2
