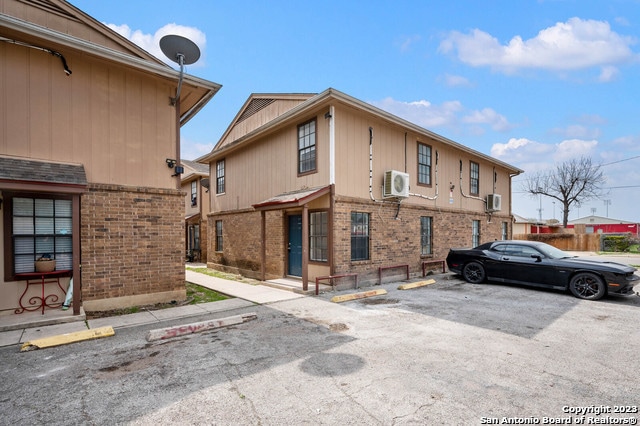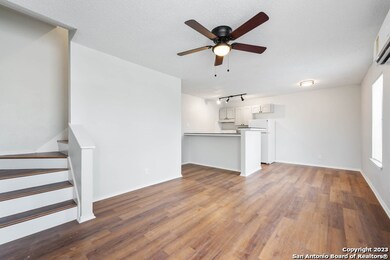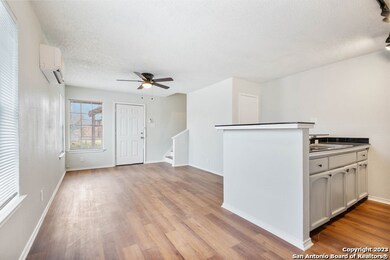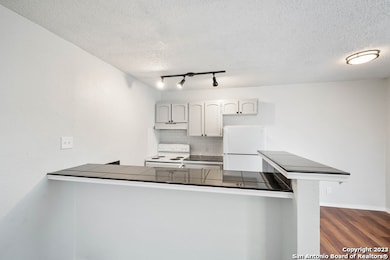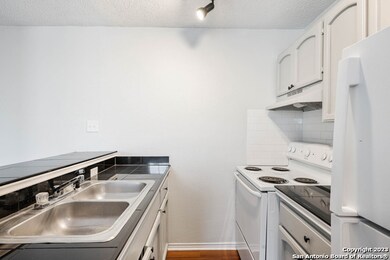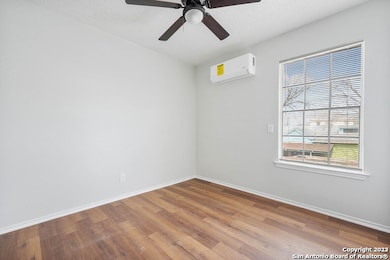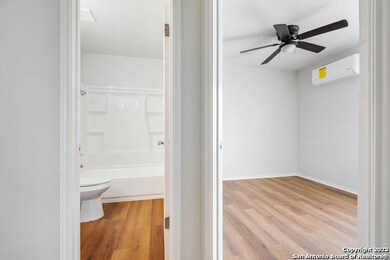131 Elsie Ave Unit 103 San Antonio, TX 78204
Englewood Neighborhood
2
Beds
1
Bath
--
Sq Ft
8,930
Sq Ft Lot
Highlights
- Wood Flooring
- Eat-In Kitchen
- Ceiling Fan
About This Home
2 bedroom/1bath Two story Townhome is move in ready! Fully upgraded! *Refrigerator included* No carpet, laminate wood flooring throughout. The first level offers an open layout with living room, dining and kitchen. Both bedrooms and bathroom are located on the second floor. Pets allowed with additional fee. SA ISD school district. *Move In Special-1/2 off first full month's rent!
Home Details
Home Type
- Single Family
Year Built
- 1986
Lot Details
- 8,930 Sq Ft Lot
Home Design
- Brick Exterior Construction
- Composition Roof
Interior Spaces
- 2-Story Property
- Ceiling Fan
- Window Treatments
- Wood Flooring
Kitchen
- Eat-In Kitchen
- Stove
Bedrooms and Bathrooms
- 2 Bedrooms
- 1 Full Bathroom
Utilities
- One Cooling System Mounted To A Wall/Window
- Window Unit Heating System
Listing and Financial Details
- Assessor Parcel Number 026590060043
Map
Source: San Antonio Board of REALTORS®
MLS Number: 1880250
Nearby Homes
- 131 Elsie Ave Unit 104
- 311 W Malone Ave Unit 2
- 308 W Theo Ave Unit 2
- 1514 Probandt
- 329 Big Foot
- 318 Pleasanton Rd
- 410 Mckay Ave
- 453 W Mitchell St
- 127 Kaine St
- 323 W Mitchell St
- 231 E Lubbock
- 226 Carle Ave
- 143 E Baylor
- 2600 S Flores St Unit 8C
- 2600 S Flores St Unit 7C
- 123 W Mitchell St
- 108 Oelkers
- 126 Morrow
- 515 Margil St
- 110 Morrow Unit C
