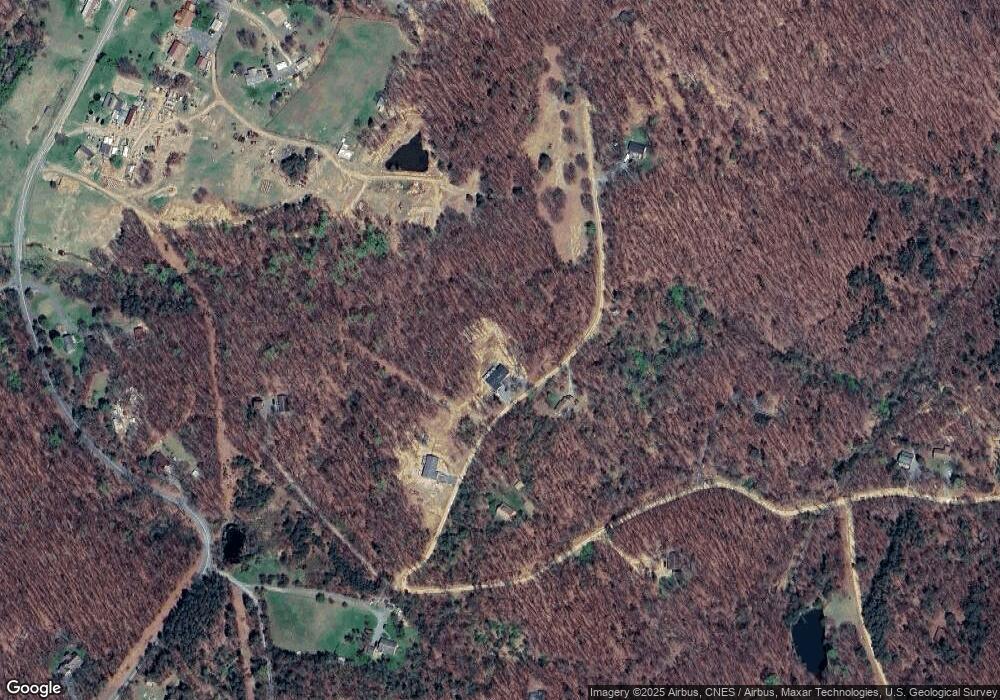131 Emerald Ln Berkeley Springs, WV 25411
5
Beds
3
Baths
3,846
Sq Ft
6.19
Acres
About This Home
This home is located at 131 Emerald Ln, Berkeley Springs, WV 25411. 131 Emerald Ln is a home located in Morgan County with nearby schools including Warm Springs Middle School and Berkeley Springs High School.
Create a Home Valuation Report for This Property
The Home Valuation Report is an in-depth analysis detailing your home's value as well as a comparison with similar homes in the area
Home Values in the Area
Average Home Value in this Area
Tax History Compared to Growth
Map
Nearby Homes
- 79 Whiskey Still Rd
- 3041 Pine Grove Rd
- 0 Dr
- 1202 Pack Horse Rd
- 163 Cabin Ln
- 0 0 Shockeysville Rd
- LOT 11-HOOVER MTN Pack Horse Rd
- 0 Files Chapel Dr
- 24 Greenoak Ln
- Lot 2 Timber Ridge Rd N
- 228 Sleepy Woods Rd
- 0 N Timber Ridge Rd Unit 6-A-54 LOT 1
- 0 N Timber Ridge Rd Unit 6-A-54 LOT 3
- 0 N Timber Ridge Rd Unit VAFV2036360
- 0 N Timber Ridge Rd Unit 6-A-54 LOT 2
- 13 Oriole Cir
- 1337 Shanghai Rd
- 0 Hollow
- 0 Brush Creek Rd Unit 30+ ACRES
- 0 Cacapon Ln Unit VAFV2036446
- 170 Emerald Ln
- 90 Emerald Ln
- 90 Emerald Ln
- Lot 32 Emerald Ln
- 1060 Greenwoods Dr
- 821 Greenwoods Dr
- 274 Emerald Ln
- 865 Greenwoods Dr
- 120 Wolfrey Ln
- 756 Greenwoods Dr
- 1710 Reynolds Rd
- 1660 Reynolds Rd
- 1602 Reynolds Rd
- 118 Charles Dick Ln
- 1652 Reynolds Rd
- 380 Emerald Ln
- 14949 Winchester Grade Rd
- 612 Greenwoods Dr
- 1502 Reynolds Rd
- 8 Winchester Grade Rd
