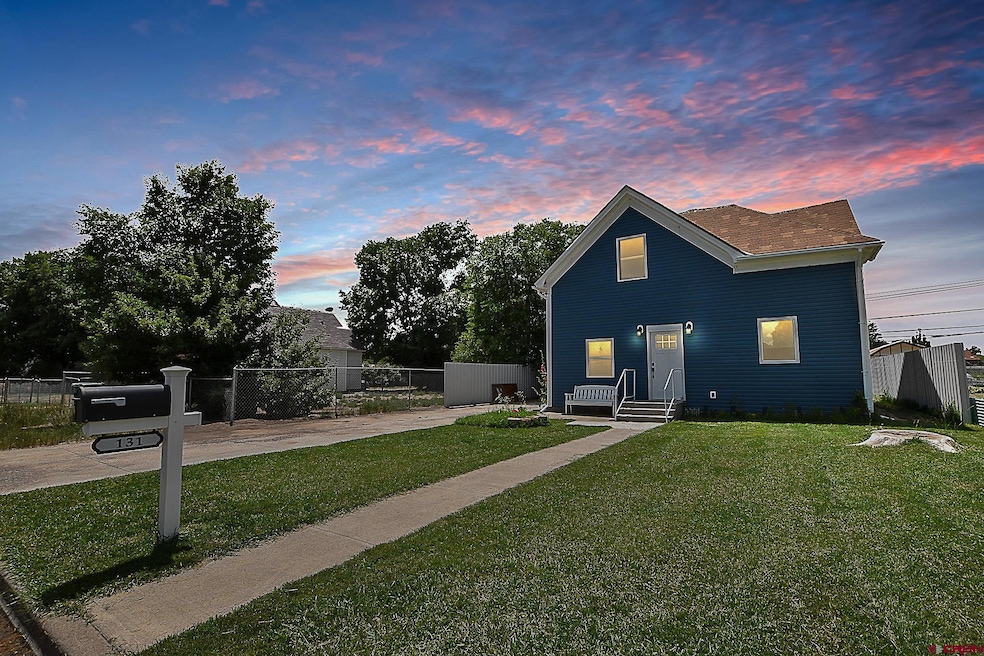131 Faraday St Monte Vista, CO 81144
Estimated payment $1,863/month
Highlights
- A-Frame Home
- 1 Car Detached Garage
- Patio
- Farmhouse Sink
- Walk-In Closet
- Laundry Room
About This Home
With a full-price offer, the seller is offering concessions, which can be applied toward closing costs or an eligible 3-2-1 rate buy-down. This could reduce your interest rate by 3% in the first year, resulting in a significantly lower monthly payment. Buyers should consult their lender for exact savings. When you step inside this beautifully updated home, you immediately feel at ease. This home has had a complete glow up that was finished in 2025! The old plaster was removed, replaced the outdated electrical & plumbing, installed new windows and made some huge improvements throughout the home. Let’s start in the kitchen, it’s spacious with beautiful custom made cabinetry, quartz and butcher block countertops that complement each other perfectly. The quartz island has a large, farmhouse sink and countertop seating for 4. Perfect for gathering for a visit with your favorite people, and even still be involved while cleaning up the dishes! There’s also a walk-in pantry directly off the kitchen, no shortage of storage in the kitchen! The laundry room has a front load washer & dryer set, along with cabinetry for ample storage space. They have added a new main floor bedroom, complete with a new closet with custom built storage solutions inside. Work from home? Need a crafting space? Just a place to manage household chaos? There’s an office on the main floor too. Up on the second floor there’s a brand new bathroom that was added during the renovation that connects to the primary bedroom. That means this old home has a modern twist with your own primary suite! It has a vanity with a shower and access to extra closet space too. The second floor also has an additional 2 bedrooms and a full bathroom. Outside there is a large fence yard with an established lawn and a 1 car garage that is accessed off of the alley. The exterior of the home has brand new siding and exterior lighting. This home is ready for new memories and truly move-in ready. Schedule a showing today and see this updated gem yourself!
Home Details
Home Type
- Single Family
Est. Annual Taxes
- $582
Year Built
- Built in 1906
Lot Details
- 7,405 Sq Ft Lot
- Back Yard Fenced
Parking
- 1 Car Detached Garage
Home Design
- A-Frame Home
- Concrete Foundation
- Architectural Shingle Roof
- Vinyl Siding
- Stick Built Home
Interior Spaces
- 1,740 Sq Ft Home
- 1.5-Story Property
- Vinyl Flooring
- Laundry Room
Kitchen
- Oven or Range
- Dishwasher
- Farmhouse Sink
Bedrooms and Bathrooms
- 4 Bedrooms
- Primary Bedroom Upstairs
- Walk-In Closet
Outdoor Features
- Patio
Utilities
- Space Heater
- Baseboard Heating
- Heating System Uses Natural Gas
- Internet Available
- Phone Available
- Cable TV Available
Community Details
- Grand View Subdivision
Listing and Financial Details
- Assessor Parcel Number 3531402009
Map
Home Values in the Area
Average Home Value in this Area
Tax History
| Year | Tax Paid | Tax Assessment Tax Assessment Total Assessment is a certain percentage of the fair market value that is determined by local assessors to be the total taxable value of land and additions on the property. | Land | Improvement |
|---|---|---|---|---|
| 2024 | $582 | $7,772 | $364 | $7,408 |
| 2023 | $582 | $7,772 | $364 | $7,408 |
| 2022 | $609 | $7,755 | $556 | $7,199 |
| 2021 | $623 | $7,978 | $572 | $7,406 |
| 2020 | $557 | $7,126 | $572 | $6,554 |
| 2019 | $558 | $7,126 | $572 | $6,554 |
| 2018 | $522 | $6,599 | $0 | $0 |
| 2017 | $525 | $6,599 | $0 | $0 |
| 2016 | $534 | $6,644 | $0 | $0 |
| 2015 | $547 | $6,644 | $0 | $0 |
| 2014 | $547 | $6,735 | $0 | $0 |
| 2013 | $593 | $6,735 | $0 | $0 |
Property History
| Date | Event | Price | List to Sale | Price per Sq Ft | Prior Sale |
|---|---|---|---|---|---|
| 10/08/2025 10/08/25 | Price Changed | $349,000 | -12.5% | $201 / Sq Ft | |
| 07/10/2025 07/10/25 | For Sale | $399,000 | +166.0% | $229 / Sq Ft | |
| 08/20/2021 08/20/21 | Sold | $150,000 | -14.3% | $89 / Sq Ft | View Prior Sale |
| 07/13/2021 07/13/21 | Pending | -- | -- | -- | |
| 07/09/2021 07/09/21 | For Sale | $175,000 | -- | $104 / Sq Ft |
Purchase History
| Date | Type | Sale Price | Title Company |
|---|---|---|---|
| Warranty Deed | $150,000 | None Available | |
| Deed | -- | -- |
Source: Colorado Real Estate Network (CREN)
MLS Number: 826395
APN: 3531402009
- 1901 Huxley Ave
- 1725 Sickles St
- 206 Lyell St
- 417 Ulysses Ave
- 254 Franklin St
- 417 Faraday St
- 10 Rickey Place
- 110 Euclid St
- 11 Rickey Place
- 1121 Sickles St
- 750 Ski Hi Trail
- 705 Tyndal St
- 318 Jefferson St
- 456 Madison St
- 360 Jefferson St
- 314 Adams St
- 639 Madison St
- 2572 East Dr
- 701 Adams St
- 730 Washington St







