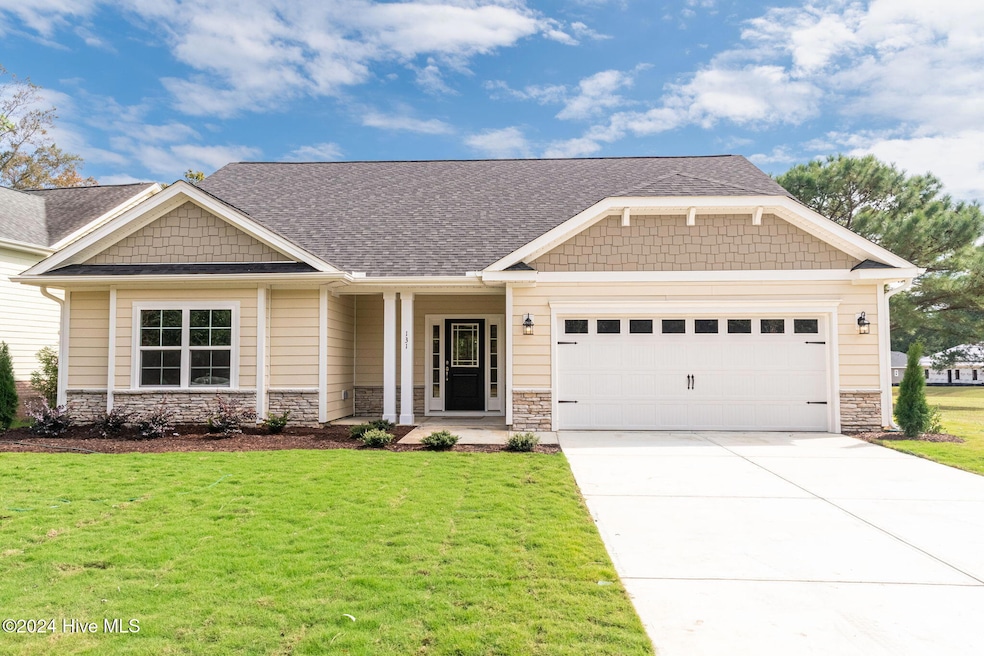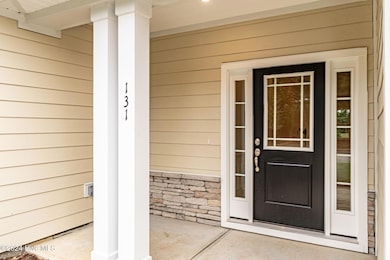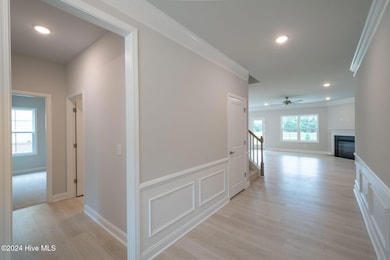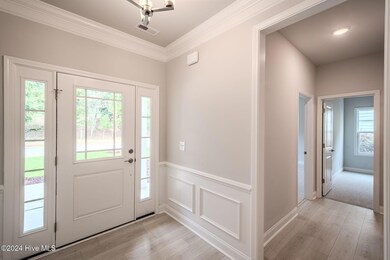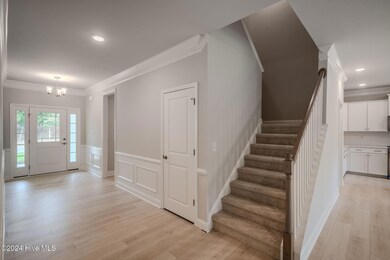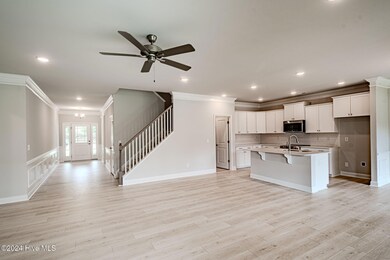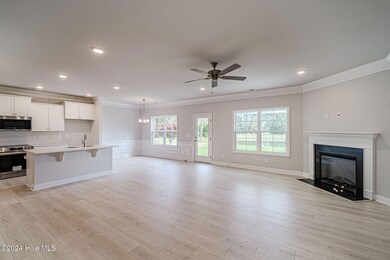
131 Firethorn Cir Wallace, NC 28466
Estimated payment $2,541/month
Highlights
- Gated Community
- Waterfront
- 1 Fireplace
- Pond View
- Main Floor Primary Bedroom
- Community Basketball Court
About This Home
Secure this home with just a $1,000 deposit and enjoy fully covered closing costs (excluding prepaid expenses like taxes and homeowner's insurance) when using our preferred lenders. The 2604 floor plan by Adams Homes is a spacious two-story home offering 4 bedrooms, 3 bathrooms, and a 2-car garage. This thoughtfully designed layout provides ample space for comfortable living and entertaining, along with a serene pond view that adds a peaceful touch to your daily life. As you enter, you're greeted by wainscoting and crown molding in a welcoming foyer that leads to the heart of the home. The open-concept design connects the main living areas, creating a seamless flow. The spacious family room, complete with a corner fireplace, is perfect for relaxation and family time. Adjacent to the family room is the dining area, an ideal space for meals and gatherings. The kitchen features a large center island, quartz countertops, and a breakfast bar, making it perfect for meal prep and casual dining. With plenty of cabinet space, stainless steel appliances, and high-quality finishes, this kitchen is as functional as it is stylish. The master suite offers tray ceilings, recessed lighting, and a spacious bedroom. The well-appointed ensuite bathroom includes a large walk-in closet, dual vanity, and a tiled walk-in shower. The additional bedrooms are thoughtfully placed throughout the home, offering privacy and comfort for family members or guests. A conveniently located laundry room near the bedrooms adds to the home's functionality. Live the lifestyle you've always dreamed of in the private, gated community of River Landing, where modern comfort meets timeless charm, and enjoy the added beauty of a tranquil pond view right from your backyard.
Listing Agent
Alex Furstenberg
ADAMS HOMES REALTY NC INC License #327904 Listed on: 02/17/2024

Home Details
Home Type
- Single Family
Est. Annual Taxes
- $110
Year Built
- Built in 2024
Lot Details
- 8,276 Sq Ft Lot
- Lot Dimensions are 65x130x65x130
- Waterfront
- Property fronts a private road
- Sprinkler System
HOA Fees
- $167 Monthly HOA Fees
Home Design
- Slab Foundation
- Wood Frame Construction
- Architectural Shingle Roof
- Shake Siding
- Stone Siding
- Stick Built Home
Interior Spaces
- 2,604 Sq Ft Home
- 2-Story Property
- Tray Ceiling
- Ceiling Fan
- 1 Fireplace
- Entrance Foyer
- Combination Dining and Living Room
- Pond Views
- Fire and Smoke Detector
- Kitchen Island
Bedrooms and Bathrooms
- 4 Bedrooms
- Primary Bedroom on Main
- Walk-In Closet
- 3 Full Bathrooms
- Walk-in Shower
Parking
- 2 Car Attached Garage
- Driveway
- Off-Street Parking
Schools
- Wallace Elementary School
- Rose Hill-Magnolia Middle School
- Wallace-Rose Hill High School
Additional Features
- Covered Patio or Porch
- Forced Air Heating and Cooling System
Listing and Financial Details
- Tax Lot 49
- Assessor Parcel Number 096722
Community Details
Overview
- River Landing Property Owners Association, Phone Number (910) 285-4171
- River Landing Subdivision
- Maintained Community
Recreation
- Community Basketball Court
- Pickleball Courts
- Community Playground
- Trails
Security
- Gated Community
Map
Home Values in the Area
Average Home Value in this Area
Tax History
| Year | Tax Paid | Tax Assessment Tax Assessment Total Assessment is a certain percentage of the fair market value that is determined by local assessors to be the total taxable value of land and additions on the property. | Land | Improvement |
|---|---|---|---|---|
| 2024 | $109 | $13,300 | $13,300 | $0 |
| 2023 | $110 | $13,300 | $13,300 | $0 |
| 2022 | $108 | $13,300 | $13,300 | $0 |
| 2021 | $110 | $13,300 | $13,300 | $0 |
| 2020 | $110 | $13,300 | $13,300 | $0 |
| 2019 | $107 | $13,300 | $13,300 | $0 |
| 2018 | $0 | $13,300 | $13,300 | $0 |
| 2016 | $732 | $95,000 | $95,000 | $0 |
| 2013 | $708 | $95,000 | $95,000 | $0 |
Property History
| Date | Event | Price | Change | Sq Ft Price |
|---|---|---|---|---|
| 04/24/2025 04/24/25 | Sold | $437,500 | 0.0% | $168 / Sq Ft |
| 04/10/2025 04/10/25 | Pending | -- | -- | -- |
| 03/01/2025 03/01/25 | For Sale | $437,500 | 0.0% | $168 / Sq Ft |
| 09/16/2024 09/16/24 | Price Changed | $437,500 | +0.1% | $168 / Sq Ft |
| 09/16/2024 09/16/24 | Price Changed | $437,000 | +0.5% | $168 / Sq Ft |
| 02/17/2024 02/17/24 | For Sale | $435,000 | +5700.0% | $167 / Sq Ft |
| 10/05/2016 10/05/16 | Sold | $7,500 | -15.7% | -- |
| 09/20/2016 09/20/16 | Pending | -- | -- | -- |
| 08/15/2016 08/15/16 | For Sale | $8,900 | -- | -- |
Purchase History
| Date | Type | Sale Price | Title Company |
|---|---|---|---|
| Warranty Deed | $437,500 | None Listed On Document | |
| Warranty Deed | $8,000 | Attorney |
Mortgage History
| Date | Status | Loan Amount | Loan Type |
|---|---|---|---|
| Previous Owner | $137,500 | New Conventional |
Similar Homes in Wallace, NC
Source: Hive MLS
MLS Number: 100428137
APN: 09-6722
- 126 Firethorn Cir
- 118 Firethorn Cir
- 107 Firethorn Cir
- 114 Firethorn Cir
- 110 Firethorn Cir
- Plan 1707 at River Village Square in River Landing
- Plan 2721 at River Village Square in River Landing
- Plan 3105 at River Village Square in River Landing
- Plan 2030 at River Village Square in River Landing
- Plan 1830 at River Village Square in River Landing
- Plan 1727 at River Village Square in River Landing
- Plan 1602-2 at River Village Square in River Landing
- Plan 3320 at River Village Square in River Landing
- Plan 2628 at River Village Square in River Landing
- Plan 2328 at River Village Square in River Landing
- Plan 2100 at River Village Square in River Landing
- Plan 2913 at River Village Square in River Landing
- Plan 1634 at River Village Square in River Landing
- Plan 2604 at River Village Square in River Landing
- Plan 2140 at River Village Square in River Landing
- 275 Carr Town Rd
- 205 N Dudley St
- 1113 Stanford Ave
- 272 Josephus Rd
- 103 Hussey Mobile Home Park Ln
- 515 Swinson Rd
- 139 Hewitt Rd
- 283 SW Plantation Dr
- 643 Fowler Manning Rd Unit 17
- 106 Virginias Landing Ct
- 111 Gobblers Way
- 119 Appleton Ln
- 2110 Catherine Lake Rd
- 2108 Catherine Lake Rd Unit 2110
- 201 Shaw Hwy
- 54 Nixon Ave
- 157 Hawks Point Rd
- 25 Winterberry Ln
- 119 Arabian Ln
- 120 Prospect Dr
