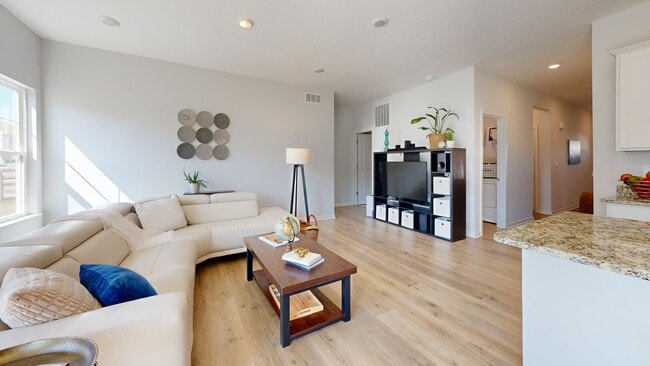
131 Flowering Meadow Dr Delaware, OH 43015
Estimated payment $2,450/month
Highlights
- Hot Property
- Walk-In Pantry
- Patio
- Ranch Style House
- 3 Car Attached Garage
- Home Security System
About This Home
All the advantages of new construction without the build time wait, this beautifully designed neighborhood is tucked away and near shopping, hospitals, employers, parks, schools, colleges. This modern ranch has 3-bedrooms, 2-full bathrooms in a single-story home with 3 car garage is ready now. A bright, open-concept home with 9' ceilings throughout including in the grand entry. Full structural home warranty, Energy Star rated high energy efficiency build with new SS appliances in spacious modern kitchen. Granite supersize island and counters, walk-in pantry, all open to the living and dining room. this home is both a relaxing respite and an entertainer's dream. Generous primary suite includes a large walk-in closet, and en-suite bath with 5/8'' modern glass, extra large shower, you'll come home to a peaceful retreat to unwind after a busy day.
3 Car garage with bonus bump includes mini split ACIQ ac & heat system and 800 sq ft of padded gym space that can easily convert back to a garage. Enjoy the convenience of smart home technology including smart front door lock, Deako switches, smart thermostat, video door bell and smart garage doors, giving you full control over your home from anywhere - whether you're lounging on the couch or 500 miles away, easily managing everything from your smartphone, tablet, or computer. HOA only $85 per month includes Spectrum high speed fiber internet and greenspace, pond and front entry maintenance.
With all the advantages of new construction, this home offers a perfect combination of style, comfort, energy efficiency and value. Don't miss your chance to own a brand-new home, schedule your tour today.
Open House Schedule
-
Saturday, October 11, 202510:30 am to 12:30 pm10/11/2025 10:30:00 AM +00:0010/11/2025 12:30:00 PM +00:00House held open by Brian Conrad +1 (614) 519-4073Add to Calendar
-
Sunday, October 12, 20251:00 to 3:00 pm10/12/2025 1:00:00 PM +00:0010/12/2025 3:00:00 PM +00:00House held open by Tatyana Eagle +1 (614) 599-2885Add to Calendar
Home Details
Home Type
- Single Family
Est. Annual Taxes
- $1,799
Year Built
- Built in 2024
Lot Details
- 8,712 Sq Ft Lot
HOA Fees
- $85 Monthly HOA Fees
Parking
- 3 Car Attached Garage
- Garage Door Opener
Home Design
- 1,500 Sq Ft Home
- Ranch Style House
- Modern Architecture
- Slab Foundation
- Vinyl Siding
- Stone Exterior Construction
Kitchen
- Walk-In Pantry
- Gas Range
- Microwave
- Dishwasher
Flooring
- Carpet
- Laminate
Bedrooms and Bathrooms
- 3 Main Level Bedrooms
- 2 Full Bathrooms
Laundry
- Laundry on main level
- Electric Dryer Hookup
Outdoor Features
- Patio
- Shed
- Storage Shed
Utilities
- Central Air
- Heating System Uses Gas
- Gas Water Heater
- Cable TV Available
Community Details
- Association fees include cable/satellite
- Association Phone (877) 405-1089
- Omnihoa.Com HOA
Listing and Financial Details
- Assessor Parcel Number 519-312-07-021-000
Map
Home Values in the Area
Average Home Value in this Area
Tax History
| Year | Tax Paid | Tax Assessment Tax Assessment Total Assessment is a certain percentage of the fair market value that is determined by local assessors to be the total taxable value of land and additions on the property. | Land | Improvement |
|---|---|---|---|---|
| 2024 | $1,799 | $25,200 | $25,200 | -- |
Property History
| Date | Event | Price | List to Sale | Price per Sq Ft |
|---|---|---|---|---|
| 09/13/2025 09/13/25 | For Sale | $416,000 | -- | $277 / Sq Ft |
Purchase History
| Date | Type | Sale Price | Title Company |
|---|---|---|---|
| Warranty Deed | $413,900 | Crown Search Box |
Mortgage History
| Date | Status | Loan Amount | Loan Type |
|---|---|---|---|
| Open | $331,088 | New Conventional |
About the Listing Agent

Connie helps her clients to build, buy and sell real estate. She has completed extensive, specialized training and education. She focuses on the unique needs of clients. Working in new construction, First time buyers, Sellers recignize her ability to get most money, least amount of time and for most amount of money. She has a heart for aged 50+ helping them as well as their families navigate downsizing. She serves military families, having grown up a military brat, then marrying and moving
Connie's Other Listings
Source: Columbus and Central Ohio Regional MLS
MLS Number: 225034223
APN: 519-312-07-021-000
- 425 Greenland Pass
- 376 Greenland Pass
- 370 Greenland Pass
- 363 Greenland Pass
- 430 Garnet Ranch Dr
- Lyndhurst Plan at Park View
- Sienna Plan at Park View
- Bellamy Plan at Park View
- Pendleton Plan at Park View
- Henley Plan at Park View
- Newcastle Plan at Park View
- Stamford Plan at Park View
- Freeport Plan at Park View
- Fairton Plan at Park View
- Harmony Plan at Park View
- Juniper Plan at Park View
- 400 Garnet Ranch Dr
- 394 Garnet Ranch Dr
- 574 Durham Ln
- 568 Durham Ln
- 362 Greenland Pass
- 467 Garnet Ranch Dr
- 35 Lucy Ridge Rd
- 24 Glade Loop
- 74 Muirwood Village Dr
- 608 Beckler Ln
- 470 Mckinley Ln
- 181 Northwood Dr
- 532 Executive Blvd Unit 534-G
- 124 Lippazon Way
- 1016 Heritage Blvd
- 1034 Heritage Blvd
- 1859 Us Highway 23 N
- 205 Rustic Barn Ct
- 283 Pinecrest Dr
- 218 Rustic Barn Ct
- 212 Rustic Barn Ct
- 206 Rustic Barn Ct
- 315 Pne Hl Ct
- 305 Pne Hl Ct





