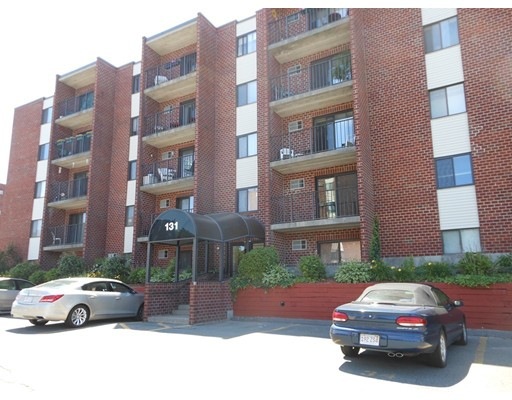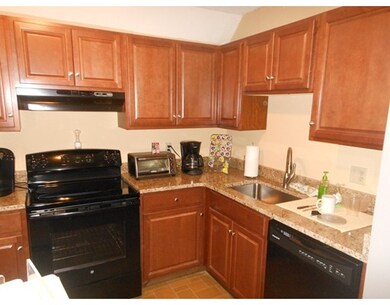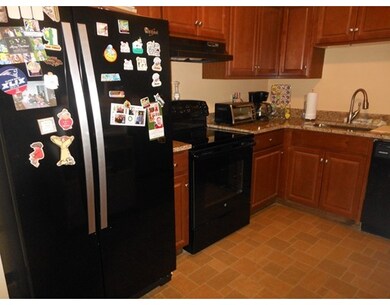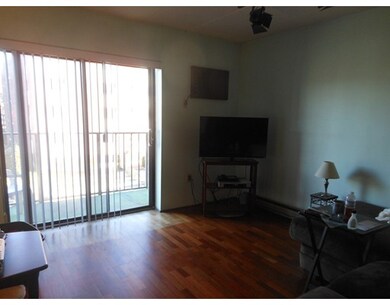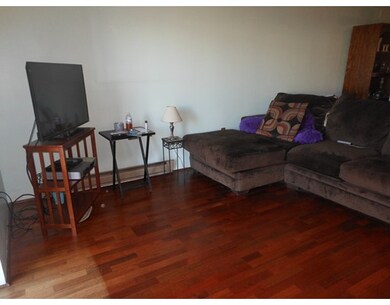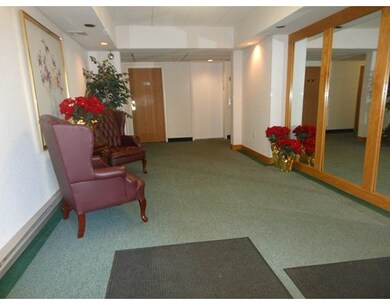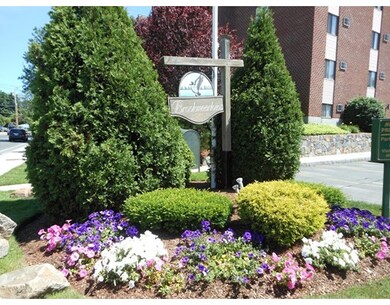
131 Franklin St Unit 306 Stoneham, MA 02180
Haywardville NeighborhoodAbout This Home
As of November 2024This bright 2 BR, 2 BA corner unit on the 3rd flr has a large eat in kitchen with breakfast bar that has just been remodeled with new maple cabinets, granite countertops, undermount sink, all new fridge, dishwasher , stove & hood vent. Other features include track lighting, easy maintenance laminate flooring, ceiling fans, sliders off the LR to private balcony, convenient washer & dryer in the unit & separate storage on the lower level. The spacious MBR has a private bath plus a walk in closet. The desirable Brookmeadows complex is located close to all town amenities with easy access to the commuter rail, major routes & highways.
Property Details
Home Type
Condominium
Est. Annual Taxes
$3,990
Year Built
1985
Lot Details
0
Listing Details
- Unit Level: 3
- Unit Placement: Upper, Corner, Front
- Other Agent: 1.00
- Special Features: None
- Property Sub Type: Condos
- Year Built: 1985
Interior Features
- Appliances: Range, Dishwasher, Disposal, Refrigerator, Washer, Dryer
- Has Basement: No
- Primary Bathroom: Yes
- Number of Rooms: 5
- Amenities: Shopping, Swimming Pool, Park, Walk/Jog Trails, Golf Course
- Electric: Circuit Breakers
- Flooring: Vinyl, Laminate
- Bedroom 2: First Floor, 10X11
- Bathroom #1: First Floor
- Bathroom #2: First Floor
- Kitchen: First Floor, 9X11
- Laundry Room: First Floor
- Living Room: First Floor, 12X15
- Master Bedroom: First Floor, 11X16
- Master Bedroom Description: Bathroom - Full, Closet - Walk-in, Flooring - Laminate
- Dining Room: First Floor, 9X12
Exterior Features
- Exterior: Brick
- Exterior Unit Features: Balcony, Professional Landscaping
Garage/Parking
- Parking: Deeded
- Parking Spaces: 1
Utilities
- Cooling: Wall AC
- Heating: Electric Baseboard
- Cooling Zones: 2
- Heat Zones: 2
Condo/Co-op/Association
- Condominium Name: Brookmeadows Condominium
- Association Fee Includes: Water, Sewer, Master Insurance, Elevator, Exterior Maintenance, Landscaping, Snow Removal, Extra Storage
- Association Pool: No
- Association Security: Intercom
- Management: Professional - Off Site
- Pets Allowed: Yes w/ Restrictions
- No Units: 120
- Unit Building: 306
Schools
- High School: Stoneham High
Ownership History
Purchase Details
Home Financials for this Owner
Home Financials are based on the most recent Mortgage that was taken out on this home.Purchase Details
Home Financials for this Owner
Home Financials are based on the most recent Mortgage that was taken out on this home.Purchase Details
Home Financials for this Owner
Home Financials are based on the most recent Mortgage that was taken out on this home.Purchase Details
Purchase Details
Purchase Details
Home Financials for this Owner
Home Financials are based on the most recent Mortgage that was taken out on this home.Purchase Details
Home Financials for this Owner
Home Financials are based on the most recent Mortgage that was taken out on this home.Similar Home in Stoneham, MA
Home Values in the Area
Average Home Value in this Area
Purchase History
| Date | Type | Sale Price | Title Company |
|---|---|---|---|
| Condominium Deed | $460,000 | None Available | |
| Condominium Deed | $460,000 | None Available | |
| Condominium Deed | $349,000 | -- | |
| Not Resolvable | $220,000 | -- | |
| Deed | -- | -- | |
| Deed | -- | -- | |
| Deed | -- | -- | |
| Deed | -- | -- | |
| Deed | -- | -- | |
| Deed | $220,000 | -- | |
| Deed | -- | -- | |
| Deed | $129,900 | -- |
Mortgage History
| Date | Status | Loan Amount | Loan Type |
|---|---|---|---|
| Previous Owner | $100,000 | Credit Line Revolving | |
| Previous Owner | $79,000 | New Conventional | |
| Previous Owner | $224,730 | VA | |
| Previous Owner | $50,000 | Purchase Money Mortgage | |
| Previous Owner | $0 | Purchase Money Mortgage | |
| Previous Owner | $116,900 | Purchase Money Mortgage |
Property History
| Date | Event | Price | Change | Sq Ft Price |
|---|---|---|---|---|
| 11/22/2024 11/22/24 | Sold | $460,000 | +8.2% | $489 / Sq Ft |
| 10/08/2024 10/08/24 | Pending | -- | -- | -- |
| 10/02/2024 10/02/24 | For Sale | $425,000 | +21.8% | $452 / Sq Ft |
| 09/12/2019 09/12/19 | Sold | $349,000 | +4.2% | $371 / Sq Ft |
| 08/08/2019 08/08/19 | Pending | -- | -- | -- |
| 07/29/2019 07/29/19 | For Sale | $334,900 | +52.2% | $356 / Sq Ft |
| 03/01/2016 03/01/16 | Sold | $220,000 | -2.2% | $234 / Sq Ft |
| 01/07/2016 01/07/16 | Pending | -- | -- | -- |
| 01/04/2016 01/04/16 | For Sale | $224,900 | -- | $239 / Sq Ft |
Tax History Compared to Growth
Tax History
| Year | Tax Paid | Tax Assessment Tax Assessment Total Assessment is a certain percentage of the fair market value that is determined by local assessors to be the total taxable value of land and additions on the property. | Land | Improvement |
|---|---|---|---|---|
| 2025 | $3,990 | $390,000 | $0 | $390,000 |
| 2024 | $4,084 | $385,600 | $0 | $385,600 |
| 2023 | $3,943 | $355,200 | $0 | $355,200 |
| 2022 | $3,603 | $346,100 | $0 | $346,100 |
| 2021 | $3,529 | $326,200 | $0 | $326,200 |
| 2020 | $3,116 | $288,800 | $0 | $288,800 |
| 2019 | $3,052 | $272,000 | $0 | $272,000 |
| 2018 | $2,617 | $223,500 | $0 | $223,500 |
| 2017 | $2,661 | $214,800 | $0 | $214,800 |
| 2016 | $2,614 | $205,800 | $0 | $205,800 |
| 2015 | $2,425 | $187,100 | $0 | $187,100 |
| 2014 | -- | $193,300 | $0 | $193,300 |
Agents Affiliated with this Home
-

Seller's Agent in 2024
Robin Flynn
Keller Williams Realty-Merrimack
(978) 257-0677
1 in this area
214 Total Sales
-

Seller Co-Listing Agent in 2024
Carrie Perry
Keller Williams Realty-Merrimack
(978) 758-7013
1 in this area
11 Total Sales
-

Buyer's Agent in 2024
Kristen Karshis
Keller Williams Realty Evolution
(781) 526-6630
3 in this area
116 Total Sales
-

Seller's Agent in 2019
Julie Cronin
Laer Realty
(781) 258-3346
2 in this area
34 Total Sales
-
S
Seller's Agent in 2016
Susan Carlino
RE/MAX
1 Total Sale
Map
Source: MLS Property Information Network (MLS PIN)
MLS Number: 71945013
APN: STON-000008-000000-D000306
- 133 Franklin St Unit 503
- 137 Franklin St Unit 206
- 121 Franklin St
- 17 Franklin St
- 157 Franklin St Unit A10
- 157 Franklin St Unit D3
- 26 Emery Ct
- 32 Dapper Darby Dr
- 6 Gavin Cir
- 7-9 Oriental Ct
- 2 Eustis St
- 12 Gould St
- 191 Franklin St Unit a
- 22 Walsh Ave
- 426 Main St Unit 206
- 43 Pomeworth St Unit 28
- 43 Pomeworth St Unit 36
- 27 Murdoch Rd
- 34 Warren St Unit 3
- 11 Sparhawk Cir
