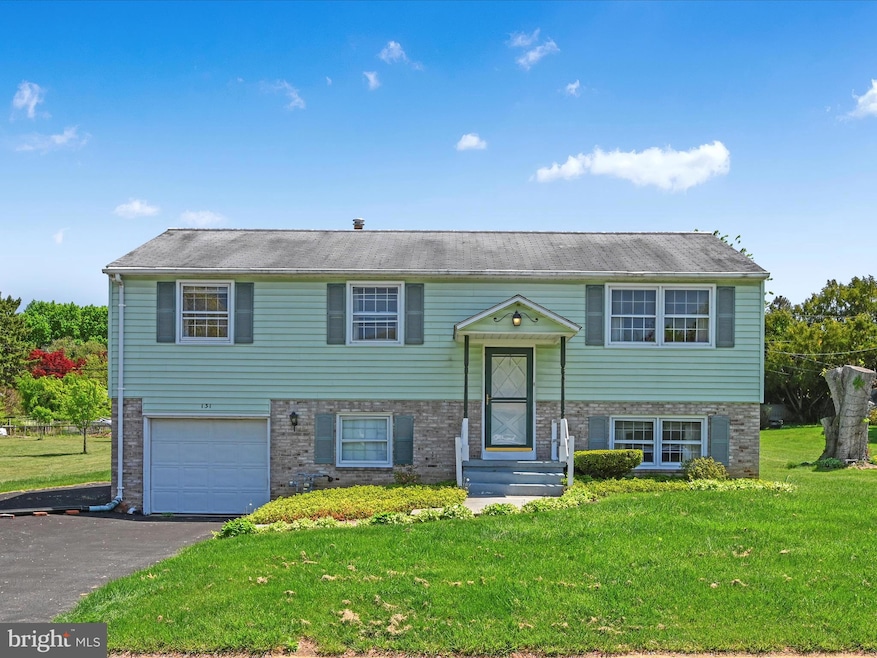
131 Garden City Dr Lancaster, PA 17602
Conestoga Woods NeighborhoodHighlights
- Traditional Floor Plan
- 1 Car Direct Access Garage
- Combination Dining and Living Room
- No HOA
- Central Air
- 3-minute walk to Holly Pointe Park
About This Home
As of June 2025Welcome to 131 Garden City Drive! This bi-level boasts abundant natural light with a large sunroom, screened porch, and patio overlooking the spacious, flat yard. Three bedrooms upstairs with hardwood floors, plus another bedroom downstairs with a family room and half bath, as well as a mudroom through the garage. Get ready to make this home your own!
Last Agent to Sell the Property
Berkshire Hathaway HomeServices Homesale Realty License #RS360701 Listed on: 05/01/2025

Home Details
Home Type
- Single Family
Est. Annual Taxes
- $5,144
Year Built
- Built in 1963
Lot Details
- 0.3 Acre Lot
- West Facing Home
Parking
- 1 Car Direct Access Garage
- 2 Driveway Spaces
- Front Facing Garage
- On-Street Parking
Home Design
- Block Foundation
- Frame Construction
- Shingle Roof
- Vinyl Siding
Interior Spaces
- Property has 2 Levels
- Traditional Floor Plan
- Combination Dining and Living Room
Bedrooms and Bathrooms
Basement
- Garage Access
- Rear Basement Entry
- Basement Windows
Utilities
- Central Air
- Heat Pump System
- Electric Baseboard Heater
- Natural Gas Water Heater
Community Details
- No Home Owners Association
- Lancaster Subdivision
Listing and Financial Details
- Assessor Parcel Number 337-45408-0-0000
Ownership History
Purchase Details
Home Financials for this Owner
Home Financials are based on the most recent Mortgage that was taken out on this home.Similar Homes in Lancaster, PA
Home Values in the Area
Average Home Value in this Area
Purchase History
| Date | Type | Sale Price | Title Company |
|---|---|---|---|
| Deed | $275,000 | None Listed On Document |
Mortgage History
| Date | Status | Loan Amount | Loan Type |
|---|---|---|---|
| Open | $266,750 | New Conventional |
Property History
| Date | Event | Price | Change | Sq Ft Price |
|---|---|---|---|---|
| 06/10/2025 06/10/25 | Sold | $275,000 | 0.0% | $155 / Sq Ft |
| 05/05/2025 05/05/25 | Pending | -- | -- | -- |
| 05/01/2025 05/01/25 | For Sale | $275,000 | -- | $155 / Sq Ft |
Tax History Compared to Growth
Tax History
| Year | Tax Paid | Tax Assessment Tax Assessment Total Assessment is a certain percentage of the fair market value that is determined by local assessors to be the total taxable value of land and additions on the property. | Land | Improvement |
|---|---|---|---|---|
| 2025 | $5,144 | $130,000 | $39,400 | $90,600 |
| 2024 | $5,144 | $130,000 | $39,400 | $90,600 |
| 2023 | $5,058 | $130,000 | $39,400 | $90,600 |
| 2022 | $4,847 | $130,000 | $39,400 | $90,600 |
| 2021 | $4,743 | $130,000 | $39,400 | $90,600 |
| 2020 | $4,743 | $130,000 | $39,400 | $90,600 |
| 2019 | $4,672 | $130,000 | $39,400 | $90,600 |
| 2018 | $2,336 | $130,000 | $39,400 | $90,600 |
| 2017 | $5,732 | $124,800 | $38,000 | $86,800 |
| 2016 | $5,680 | $124,800 | $38,000 | $86,800 |
| 2015 | $2,216 | $124,800 | $38,000 | $86,800 |
| 2014 | $4,530 | $124,800 | $38,000 | $86,800 |
Agents Affiliated with this Home
-
Mel Nusca

Seller's Agent in 2025
Mel Nusca
Berkshire Hathaway HomeServices Homesale Realty
(717) 803-7906
2 in this area
29 Total Sales
-
Kelly Bricker

Buyer's Agent in 2025
Kelly Bricker
Berkshire Hathaway HomeServices Homesale Realty
(717) 507-7019
1 in this area
34 Total Sales
Map
Source: Bright MLS
MLS Number: PALA2066948
APN: 337-45408-0-0000
- 305 Conestoga Blvd
- 235 Landis Dr
- 516 Conestoga Greenway Trail
- 114 River Bend Park Unit 114
- 1153 S Duke St
- 153 River Bend Park Unit 153
- 4 Hardy Ct
- 1036 E King St
- 17 Rumford Ct
- 16 Leeds Ct
- 97 Duncan St
- 14 Kennedy St Unit 170
- 48 Ranck Ave
- 60 N Conestoga Dr
- 1549 Millport Rd
- 517 Juniata St
- 911 E King St
- 919 E King St
- 919 Clark St
- 255 S Ann St






