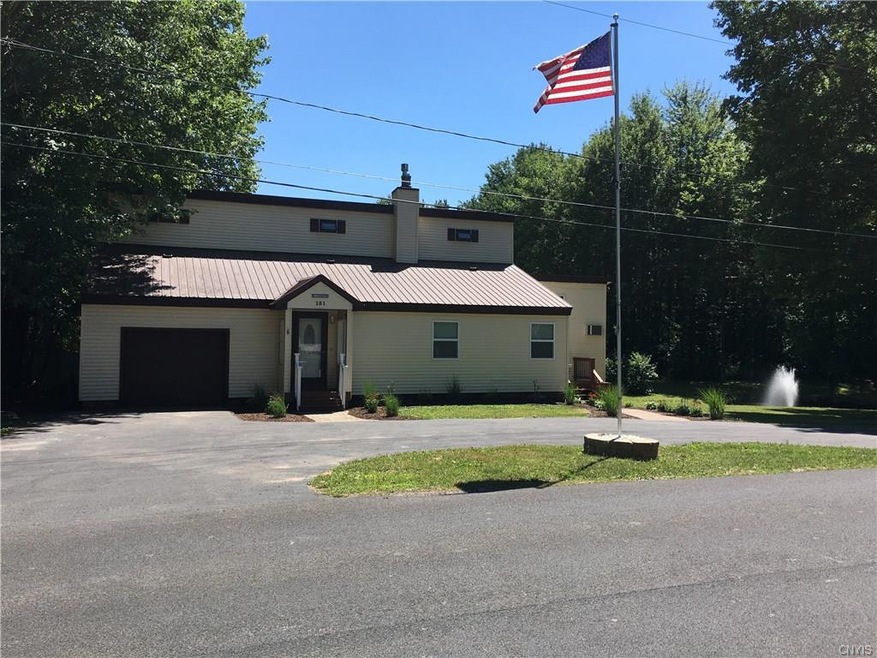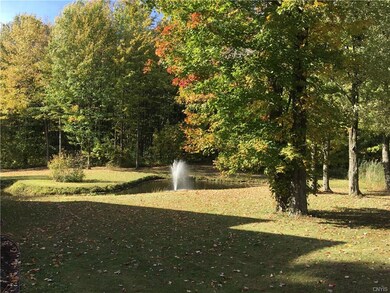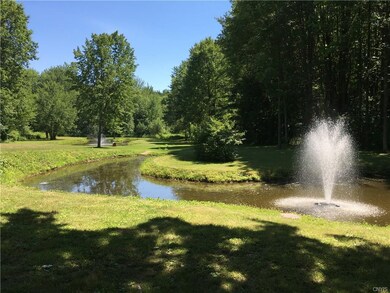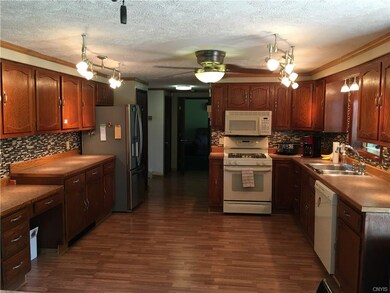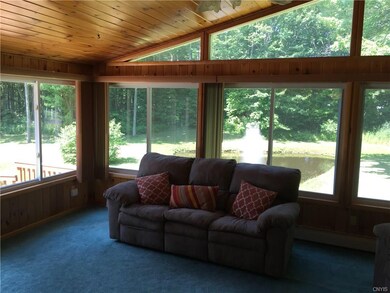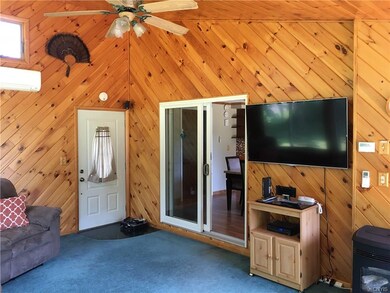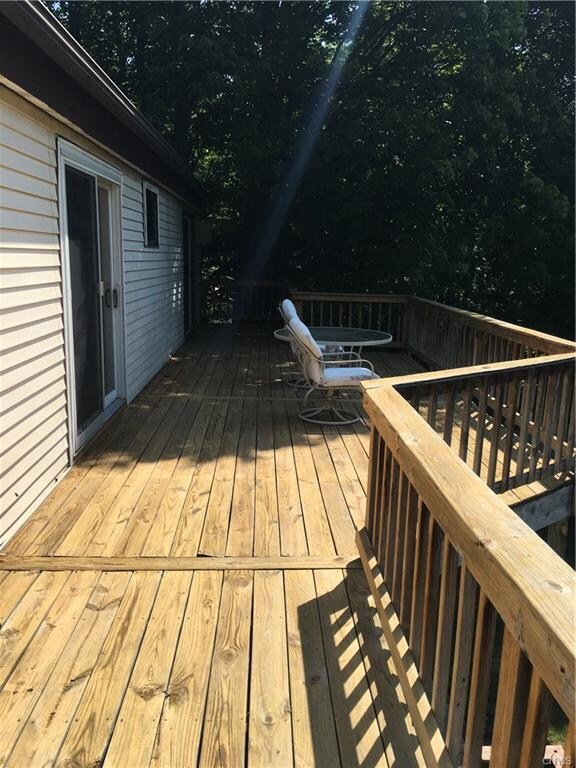
$250,000
- 4 Beds
- 1 Bath
- 1,200 Sq Ft
- 193 Gildner Rd
- Central Square, NY
Over 30 Acres of Private Woodland with Endless Potential!Discover a truly magical setting with over 30 pristine, wooded acres offering spectacular views, total privacy, and endless opportunity. Two parcels are included—one featuring a 1,200 sq ft ranch on just under an acre, surrounded by beautifully maintained, park-like lawns. This 3–4 bedroom home includes an eat-in kitchen, formal
Patricia Tracey Howard Hanna Real Estate
