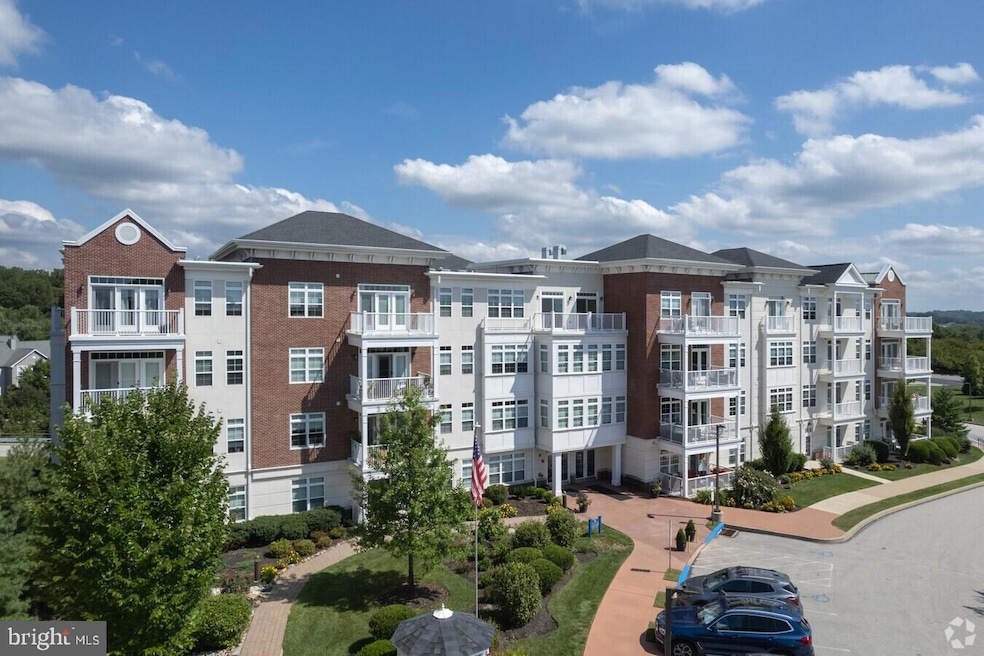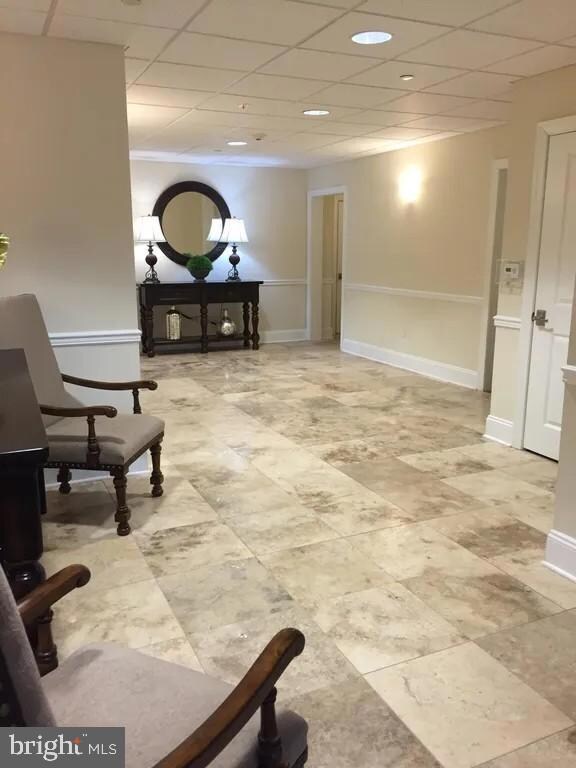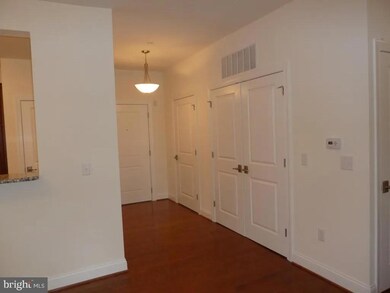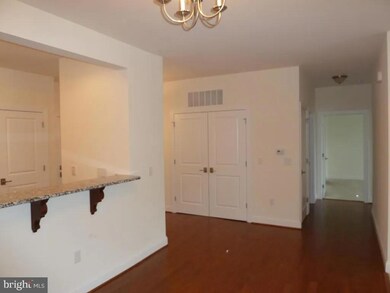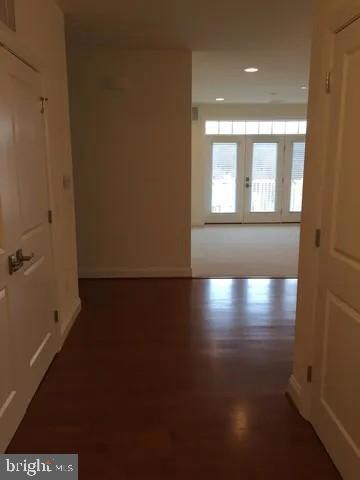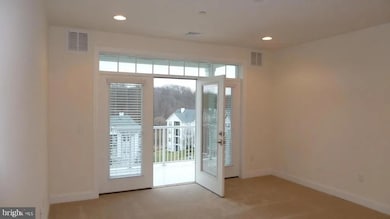131 Gilpin Dr Unit A-302 West Chester, PA 19382
Highlights
- Active Adult
- Brick Front
- 1 Car Garage
- Modifications for wheelchair accessibility
- Central Heating and Cooling System
- Dogs and Cats Allowed
About This Home
With a focus on comfort and elegance, this beautifully unit spans 1,468 square feet, providing ample space for relaxation and entertaining. Constructed in 2016, this charming apartment features a classic brick front that exudes timeless appeal. The thoughtfully designed layout includes two spacious bedrooms and two full bathrooms, ensuring privacy and convenience for you and your guests. The open living areas are perfect for hosting gatherings or enjoying quiet evenings at home, while the abundance of natural light creates a warm and inviting atmosphere. Residents of Westtown Reserve enjoy a host of high-end amenities that enhance the living experience. The community center serves as a hub for social activities, fostering connections and friendships among neighbors. Additional perks include maintenance of common areas and lawn care, allowing you to spend more time enjoying your surroundings and less time on upkeep. Parking is a breeze with a dedicated garage space, providing secure and convenient access to your home. The property is designed with your comfort in mind, ensuring that every detail contributes to a luxurious lifestyle. Available for lease starting January 1, 2026, this residence offers a minimum lease term of 12 months, allowing you to settle into your new home without the worry of frequent relocations. The lease includes additional storage space, perfect for keeping your belongings organized and accessible. Experience the exclusive lifestyle that Westtown Reserve has to offer, where luxury meets community in a tranquil setting. This is more than just a place to live; it's a place to thrive. Embrace the opportunity to make this stunning apartment your new home, where every day feels like a retreat.
Listing Agent
yl5904@yahoo.com Brightsky Realty LLC License #rs374663 Listed on: 11/11/2025
Condo Details
Home Type
- Condominium
Year Built
- Built in 2016
HOA Fees
- $380 Monthly HOA Fees
Parking
- Assigned Parking Garage Space
- Basement Garage
Home Design
- Entry on the 3rd floor
- Brick Front
Interior Spaces
- 1,468 Sq Ft Home
- Property has 4 Levels
- Washer and Dryer Hookup
Bedrooms and Bathrooms
- 2 Main Level Bedrooms
- 2 Full Bathrooms
Accessible Home Design
- Modifications for wheelchair accessibility
Utilities
- Central Heating and Cooling System
- Electric Water Heater
- Public Septic
Listing and Financial Details
- Residential Lease
- Security Deposit $2,510
- Tenant pays for cable TV, electricity, heat, internet
- The owner pays for association fees, lawn/shrub care, management
- Rent includes additional storage space, common area maintenance, community center
- 12-Month Lease Term
- Available 1/1/26
- $30 Application Fee
- Assessor Parcel Number 67-04 -0153
Community Details
Overview
- Active Adult
- $200 Elevator Use Fee
- Active Adult | Residents must be 55 or older
- Low-Rise Condominium
- Westtown Reserve Subdivision
Pet Policy
- Pet Deposit Required
- Dogs and Cats Allowed
Map
Source: Bright MLS
MLS Number: PACT2113402
- 134 Gilpin Dr Unit A-305
- 127 Gilpin Dr Unit A-208
- 1019 Goodwin Ln
- 1016 Dunvegan Rd
- 602 John Anthony Dr
- 5 Yorktown Ave
- 501 W Street Rd
- 1549 S Coventry Ln
- 123 E Street Rd
- 1119 S New St
- 924 Trellis Ln
- 134 Lydia Ln
- 1123 S New St
- 1121 S New St
- 231 Caleb Dr Unit 21
- 1060 Windy Knoll Rd
- 850 Amber Ln
- 1052 Cedar Mill Ln
- 741 Shropshire Dr
- 1261 Buck Ln
- 1000 Skiles Blvd
- 956 S Matlack St
- 573 Coventry Ln
- 890 S Matlack St
- 919 S Concord Rd
- 900 Reisling Ln
- 500 W Rosedale Ave
- 742 S Matlack St
- 739 S Matlack St
- 1195 Westbourne Rd
- 426 Sumner Way
- 537 S Walnut St
- 133 E Nields St
- 122 Price St
- 122 Price St
- 164 Justin Dr
- 326 Dean St
- 113 Dean St Unit 2
- 308 S Church St Unit 4
- 305 S Walnut St Unit 3
