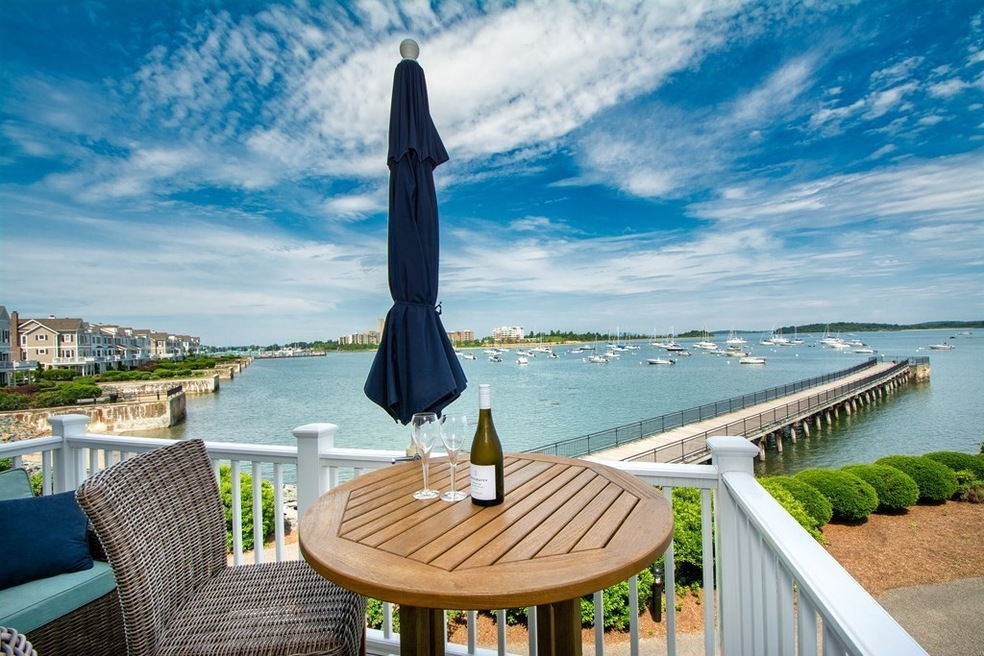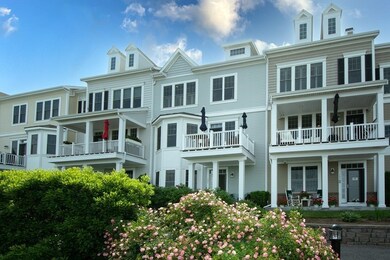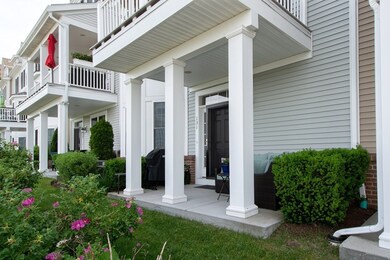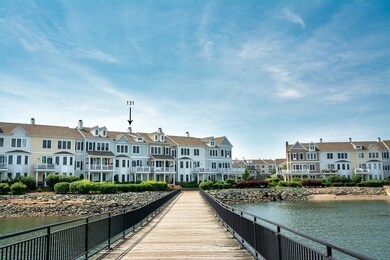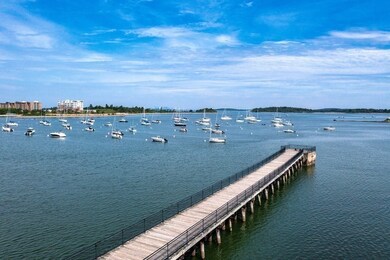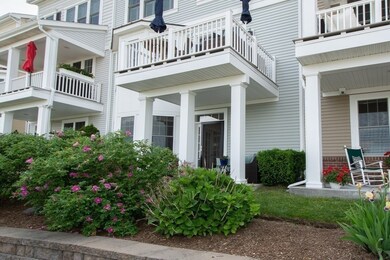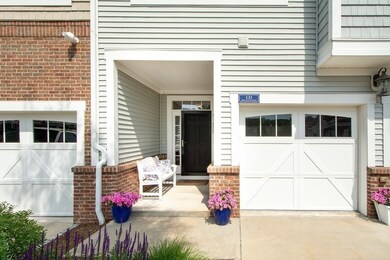
131 Halsted Dr Unit 1104 Hingham, MA 02043
Crow Point NeighborhoodHighlights
- Marina
- Golf Course Community
- Property is near a marina
- William L. Foster Elementary School Rated A
- Community Stables
- Medical Services
About This Home
As of September 2021Direct waterfront unit in Hewitts Landing with forever changing views of the vibrant marina and Boston Skyline in the distance. This unit has loads of upgrades, from solid wood doors to crown molding throughout. A lot of thought went into adding storage options and the sellers just installed a new epoxy floor in the garage. Large kitchen with a great pantry, large peninsula, and GE monogram stainless steel appliances. Both the bedrooms on the 3rd floor are ensuite. The spa-like master bathroom has an extra-large shower, soaking tub, and new granite counters installed in 2019. This unit has a first-floor patio and a wonderful deck on the second floor. There is a heated pool, clubhouse, gym, playground, tennis court, and pickleball. Just a short walk to the ferry to Boston, restaurants, and retail shops.
Last Agent to Sell the Property
Adrianne Hanley
Compass Listed on: 06/09/2021

Last Buyer's Agent
Adrianne Hanley
Compass Listed on: 06/09/2021

Townhouse Details
Home Type
- Townhome
Est. Annual Taxes
- $13,633
Year Built
- Built in 2013
Lot Details
- Waterfront
- Near Conservation Area
HOA Fees
- $952 Monthly HOA Fees
Parking
- 2 Car Attached Garage
- Workshop in Garage
- Garage Door Opener
- Off-Street Parking
Home Design
- Frame Construction
- Shingle Roof
Interior Spaces
- 2,586 Sq Ft Home
- 3-Story Property
- Open Floorplan
- Central Vacuum
- Crown Molding
- Wainscoting
- Ceiling Fan
- Decorative Lighting
- Light Fixtures
- Insulated Windows
- Bay Window
- Insulated Doors
- Living Room with Fireplace
Kitchen
- Range
- Microwave
- Freezer
- Dishwasher
- Disposal
Flooring
- Wood
- Laminate
- Ceramic Tile
Bedrooms and Bathrooms
- 2 Bedrooms
- Primary bedroom located on third floor
- Walk-In Closet
- Dual Vanity Sinks in Primary Bathroom
Laundry
- Laundry on upper level
- Dryer
- Washer
Outdoor Features
- In Ground Pool
- Property is near a marina
- Deck
Location
- Property is near public transit
- Property is near schools
Schools
- Foster Elementary School
- Hingham Middle School
- Hingham High School
Utilities
- Forced Air Heating and Cooling System
- 3 Cooling Zones
- 3 Heating Zones
- Heating System Uses Natural Gas
- 220 Volts
- 110 Volts
- Natural Gas Connected
- Electric Water Heater
Listing and Financial Details
- Legal Lot and Block 108 / 4131
- Assessor Parcel Number M:36 B:4131 L:108,4888506
Community Details
Overview
- Association fees include insurance, maintenance structure, road maintenance, ground maintenance, snow removal, trash, reserve funds
- 150 Units
Amenities
- Medical Services
- Community Garden
- Shops
- Clubhouse
- Coin Laundry
Recreation
- Marina
- Golf Course Community
- Tennis Courts
- Community Playground
- Community Pool
- Community Stables
- Jogging Path
Pet Policy
- Pets Allowed
Security
- Resident Manager or Management On Site
Similar Home in Hingham, MA
Home Values in the Area
Average Home Value in this Area
Property History
| Date | Event | Price | Change | Sq Ft Price |
|---|---|---|---|---|
| 09/08/2021 09/08/21 | Sold | $1,475,000 | -1.7% | $570 / Sq Ft |
| 06/18/2021 06/18/21 | Pending | -- | -- | -- |
| 06/09/2021 06/09/21 | For Sale | $1,500,000 | +45.2% | $580 / Sq Ft |
| 11/24/2014 11/24/14 | Sold | $1,032,800 | 0.0% | $399 / Sq Ft |
| 03/21/2014 03/21/14 | Pending | -- | -- | -- |
| 02/04/2014 02/04/14 | Off Market | $1,032,800 | -- | -- |
| 01/14/2014 01/14/14 | For Sale | $1,029,000 | -- | $398 / Sq Ft |
Tax History Compared to Growth
Agents Affiliated with this Home
-
A
Seller's Agent in 2021
Adrianne Hanley
Compass
-
C
Seller's Agent in 2014
Claire Murphy
Claire Murphy
(781) 901-6243
-

Buyer's Agent in 2014
Lorraine Tarpey
William Raveis R.E. & Home Services
(781) 383-2282
2 in this area
76 Total Sales
Map
Source: MLS Property Information Network (MLS PIN)
MLS Number: 72846404
- 125 Hms Halsted Dr Unit 125
- 141 Hms Stayner Dr Unit 306
- 15 Hawthorne Rd
- 34 Kimball Beach Rd
- 38 Kimball Beach Rd
- 26 Wompatuck Rd
- 130 Broad Reach Unit 302
- 130 Broad Reach Unit 303
- 130 Broad Reach Unit 409
- 130 Broad Reach Unit 305
- 130 Broad Reach Unit 206
- 10 Shipyard Dr Unit 312
- 10 Shipyard Dr Unit 313
- 10 Shipyard Dr Unit 402
- 16 Foley Beach Rd
- 73 Broad Reach Unit T111C
- 73 Broad Reach Unit T77C
- 61 Broad Reach Unit T62B
- 61 Broad Reach Unit T143B
- 2 Beach Ln
