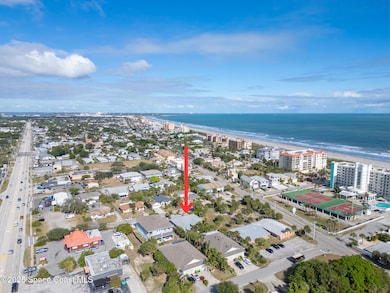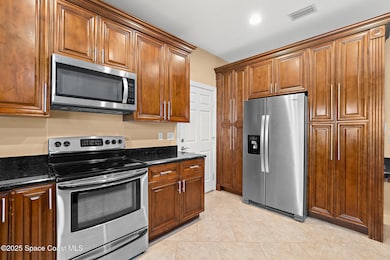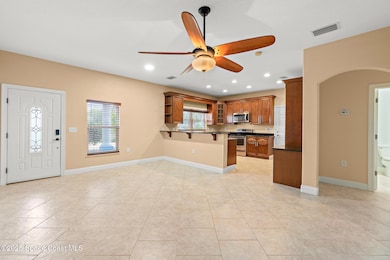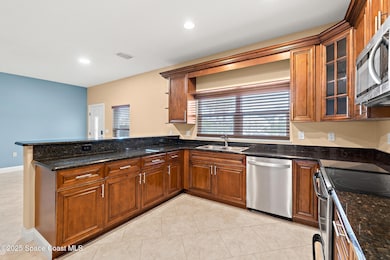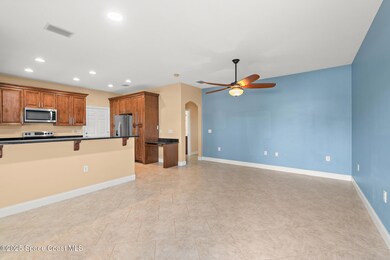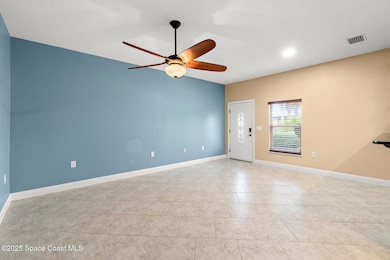131 Harding Ave Unit 131& 129 Cocoa Beach, FL 32931
Estimated payment $5,116/month
Highlights
- No HOA
- Front Porch
- Walk-In Closet
- Cocoa Beach Junior/Senior High School Rated A
- High Impact Windows
- Breakfast Bar
About This Home
JUST STEPS TO THE BEACH! This Cocoa Beach DUPLEX was completely REBUILT from the ground up in 2009, Including updated plumbing, electrical, IMPACT WINDOWS, metal roof, and tile flooring. The layout includes a 2 bed/2 bath,1200 sq. ft unit with a single car garage, hot tub and outdoor shower. Second unit is a 1 bed/1 bath with ample parking. Each with separate entrances and private backyards. Both include updated kitchens and baths, each unit has it's own washer and dryer, along with new water heaters. Both are turnkey and ready to enjoy! This versatile property is ideal for a primary home with a mother-in-law suite, or a great income-producing potential with NO HOA and zoning that allows short and long-term rentals, perfect for investors or flexible beachside living. Drought and salt-tolerant landscaping for the not so green thumbs. Conveniently close to the beach, dining, shopping and Beach-line, making it a quick and easy trip to the cruise terminals, Orlando and the airport. Enjoy a prime location just 3 minutes to a beach access, approximately 1 mile to the world-famous Ron Jon Surf Shop and the Cocoa Beach Pier, 3 miles to Port Canaveral, and 45 minutes to Orlando International Airport and area attractions. Schedule your private showing today!
Home Details
Home Type
- Single Family
Est. Annual Taxes
- $4,638
Year Built
- Built in 1958 | Remodeled
Lot Details
- 9,148 Sq Ft Lot
- Street terminates at a dead end
- North Facing Home
- Wood Fence
- Back Yard Fenced
- Few Trees
Parking
- 1 Car Garage
- Guest Parking
Home Design
- Metal Roof
- Concrete Siding
- Asphalt
- Stucco
Interior Spaces
- 2,196 Sq Ft Home
- 1-Story Property
- Ceiling Fan
- Living Room
Kitchen
- Breakfast Bar
- Electric Cooktop
- Microwave
- Freezer
- Ice Maker
- Dishwasher
Flooring
- Laminate
- Tile
Bedrooms and Bathrooms
- 3 Bedrooms
- Split Bedroom Floorplan
- Walk-In Closet
- Jack-and-Jill Bathroom
- 3 Full Bathrooms
- Shower Only
Laundry
- Laundry in unit
- Washer and Electric Dryer Hookup
Home Security
- Smart Locks
- High Impact Windows
- Fire and Smoke Detector
Outdoor Features
- Outdoor Shower
- Shed
- Front Porch
Schools
- Cape View Elementary School
- Cocoa Beach Middle School
- Cocoa Beach High School
Utilities
- Central Heating and Cooling System
- Separate Meters
- Electric Water Heater
- Cable TV Available
Community Details
- No Home Owners Association
- Avon By The Sea Subdivision
Listing and Financial Details
- Assessor Parcel Number 24-37-26-Cg-00102.0-0006.00
Map
Home Values in the Area
Average Home Value in this Area
Property History
| Date | Event | Price | List to Sale | Price per Sq Ft |
|---|---|---|---|---|
| 12/20/2025 12/20/25 | For Sale | $900,000 | -- | $410 / Sq Ft |
Source: Space Coast MLS (Space Coast Association of REALTORS®)
MLS Number: 1064769
- 000 N Atlantic Ave
- 320 Harding Ave
- 305 Taft Ave
- 5801 N Atlantic Ave Unit 408
- 5801 N Atlantic Ave Unit 302
- 104 Roosevelt Ave
- 6203 Ridgewood Ave
- 5801 N Banana River Blvd Unit 936
- 5805 N Banana River Blvd Unit 1121
- 5800 N Banana River Blvd Unit 225
- 5807 N Atlantic Ave Unit 423
- 5807 N Atlantic Ave Unit 714
- 5800 N Banana River Blvd Unit 115
- 5807 N Atlantic Ave Unit 322
- 161 S Shepard Dr
- 5610 N Banana River Blvd Unit 6-5
- 401 Holman Rd
- 5630 N Banana River Blvd
- 5600 N Banana River Blvd Unit 28
- 5600 N Banana River Blvd Unit 14
- 274 Barlow Ave Unit FL3-ID1044428P
- 6100 Ridgewood Ave Unit 6
- 139 Roosevelt Ave Unit D
- 5801 N Banana River Blvd Unit 923
- 5800 N Banana River Blvd Unit 115
- 5800 N Banana River Blvd Unit 213
- 5800 N Banana River Blvd Unit 112
- 5805 N Banana River Blvd
- 5600 N Banana River Blvd Unit 46
- 5600 N Banana River Blvd Unit 29
- 5600 N Banana River Blvd Unit 25
- 125 Pulsipher Ave Unit 402
- 6411 Ridgewood Ave
- 5200 Ocean Beach Blvd Unit FL1-ID1044460P
- 5200 Ocean Beach Blvd Unit FL1-ID1044436P
- 141 California Ave Unit FL1-ID1044316P
- 141 California Ave Unit FL1-ID1044338P
- 141 California Ave Unit FL2-ID1289713P
- 219 Garfield Ave Unit ID1044461P
- 5050 Ocean Beach Blvd Unit 502

