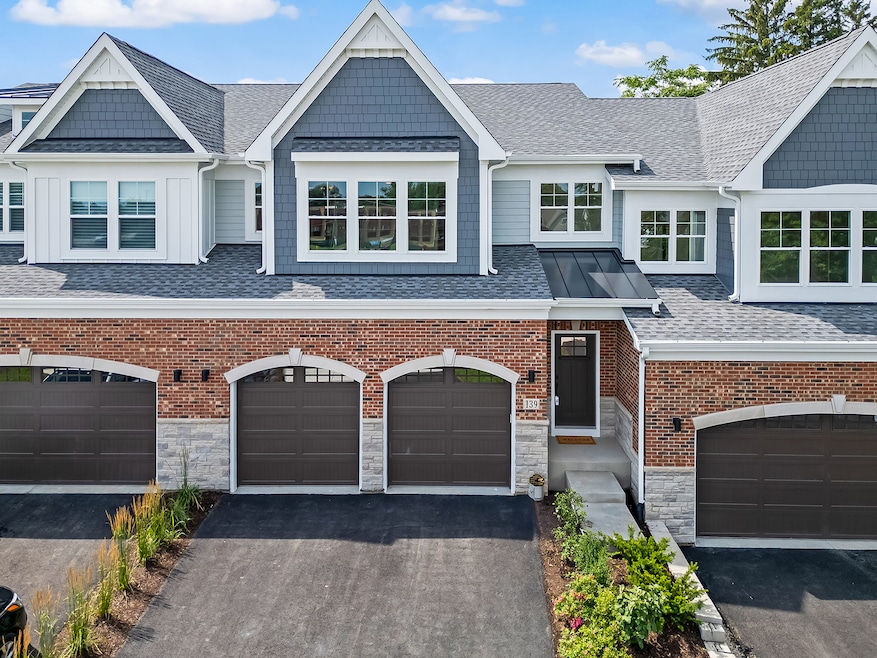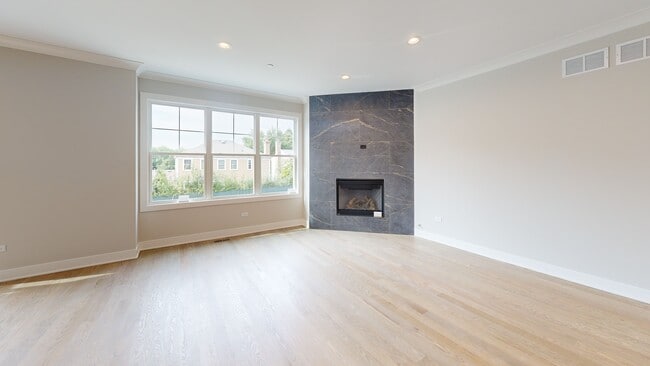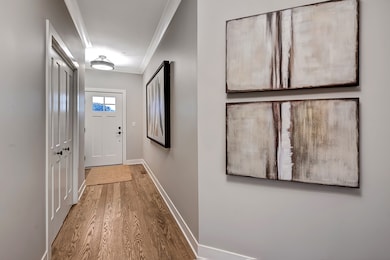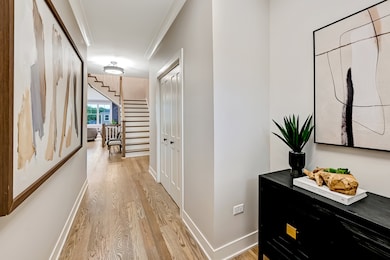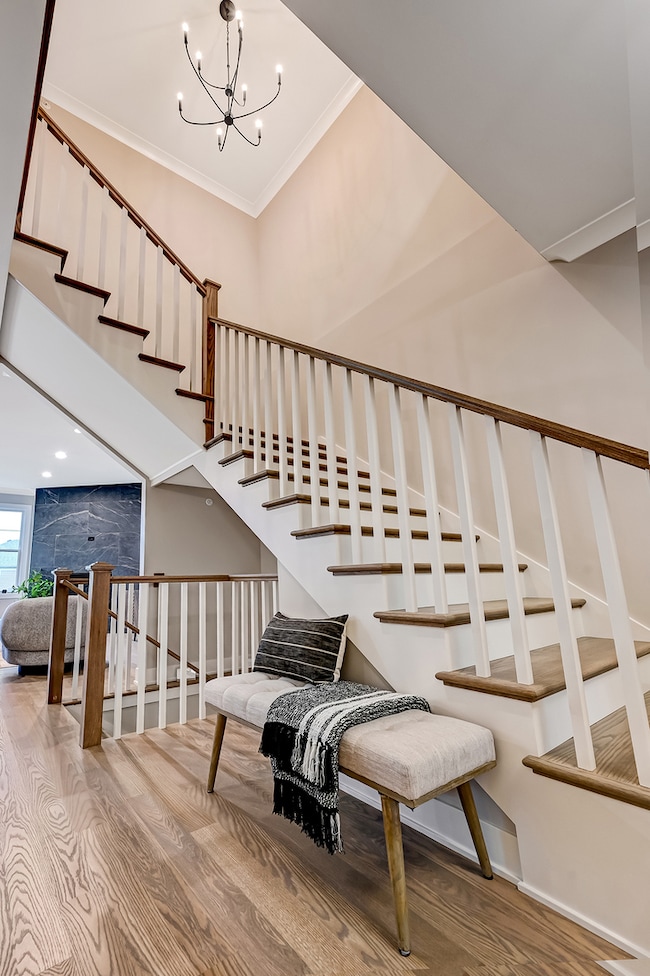
131 Harding Ct Glen Ellyn, IL 60137
Estimated payment $5,804/month
Highlights
- New Construction
- Open Floorplan
- Wood Flooring
- Park View Elementary School Rated A
- Deck
- Loft
About This Home
Introducing The Highland-a refined and spacious residence within the newly constructed Harding Glen Townhomes, an exclusive enclave of 23 luxury townhomes. As one of two thoughtfully designed interior unit models, The Highland offers the perfect blend of elegance, functionality, and the feel of a single-family home that provides 3135 finished living space -all with the convenience of low-maintenance living. The luxurious primary suite features a spa-inspired bath with a zero-entry shower, providing both comfort and sophistication. The second floor includes a versatile loft or office nook, perfect for working from home, creative pursuits, or a cozy retreat. At the heart of the home is the gourmet kitchen, a chef's dream equipped with high-end, custom-built cabinetry and a premium suite of appliances, including a Wolf range with a custom-built range hood and Best blower, SubZero refrigerator and freezer, Bosch dishwasher, Wolf microwave, beverage/wine fridge, and LG washer/dryer. Every detail has been designed to combine beauty and practicality. Buyers will have the unique opportunity to collaborate with professional designers, selecting from a myriad of interior design packages and upgrade options to create a space that reflects their personal style and preferences. Additionally, The Highland boasts a finished basement with daylight windows, offering ample space for entertaining, a home gym, or additional living areas to suit your needs. Delivery dates begin mid to late summer 2025, allowing you to customize this extraordinary residence to your liking. Don't miss the chance to own The Highland and experience the best of luxury townhome living. Schedule a consultation today to explore this remarkable model and the lifestyle it offers. MAIN ENTRANCE IS FROM NICOLL WAY TO HARDING ROAD - NOT FROM ROUTE 53. THAT IS A CONSTRUCTION ENTRANCE ONLY. NAV SYSTEMS ARE NOT UP TO DATE. (Listing Agent is related to the builder.)
Listing Agent
Keller Williams Premiere Properties License #475155644 Listed on: 06/06/2025

Townhouse Details
Home Type
- Townhome
Est. Annual Taxes
- $2,093
Year Built
- Built in 2025 | New Construction
Lot Details
- Lot Dimensions are 28 x 55
- Cul-De-Sac
HOA Fees
- $500 Monthly HOA Fees
Parking
- 2 Car Garage
- Driveway
- Parking Included in Price
Home Design
- Entry on the 1st floor
- Asphalt Roof
- Stone Siding
- Radon Mitigation System
- Concrete Perimeter Foundation
Interior Spaces
- 3,135 Sq Ft Home
- 2-Story Property
- Open Floorplan
- Ceiling Fan
- Heatilator
- Fireplace With Gas Starter
- Mud Room
- Entrance Foyer
- Family Room
- Living Room with Fireplace
- Combination Kitchen and Dining Room
- Home Office
- Loft
- Game Room
- Lower Floor Utility Room
Kitchen
- Range with Range Hood
- Microwave
- High End Refrigerator
- Dishwasher
- Wine Refrigerator
- Stainless Steel Appliances
- Disposal
Flooring
- Wood
- Carpet
Bedrooms and Bathrooms
- 4 Bedrooms
- 4 Potential Bedrooms
- Walk-In Closet
- Dual Sinks
Laundry
- Laundry Room
- Dryer
- Washer
- Sink Near Laundry
Basement
- Basement Fills Entire Space Under The House
- Sump Pump
- Finished Basement Bathroom
Home Security
Outdoor Features
- Deck
Schools
- Park View Elementary School
- Glen Crest Middle School
- Glenbard South High School
Utilities
- Forced Air Heating and Cooling System
- Heating System Uses Natural Gas
- 200+ Amp Service
- Lake Michigan Water
- Gas Water Heater
Community Details
Overview
- Association fees include insurance, exterior maintenance, lawn care, snow removal
- 4 Units
- Harding Custom Homes Association, Phone Number (630) 790-8144
- The Highland
- Property managed by Harding Custom Homes - Developer
Recreation
- Park
Pet Policy
- Dogs and Cats Allowed
Security
- Carbon Monoxide Detectors
- Fire Sprinkler System
Matterport 3D Tours
Floorplans
Map
Home Values in the Area
Average Home Value in this Area
Tax History
| Year | Tax Paid | Tax Assessment Tax Assessment Total Assessment is a certain percentage of the fair market value that is determined by local assessors to be the total taxable value of land and additions on the property. | Land | Improvement |
|---|---|---|---|---|
| 2024 | $2,093 | $28,301 | $28,301 | -- |
| 2023 | $2,001 | $26,050 | $26,050 | $0 |
| 2022 | $1,883 | $24,620 | $24,620 | $0 |
Property History
| Date | Event | Price | List to Sale | Price per Sq Ft |
|---|---|---|---|---|
| 06/06/2025 06/06/25 | For Sale | $980,000 | -- | $313 / Sq Ft |
About the Listing Agent

Deb Ritter brings over 20 years of real estate industry knowledge to home buyers and sellers in DuPage and Kane Counties. Her firsthand experience in buying and selling homes, real estate investing and property management gives her a wide perspective on the market. She understands the business from the perspective of a client, and loves helping clients reach their real estate goals. She is passionate about delivering uncompromised service and expertise to her clients to serve their best
Deb's Other Listings
Source: Midwest Real Estate Data (MRED)
MLS Number: 12385879
APN: 05-23-226-043
- 129 Harding Ct
- 143 Harding Ct
- 725 Kingsbrook Glen
- 1S526 Taylor Rd
- 596 Lowden Ave
- 597 Lowden Ave
- 61 Grove Ave
- 121 S Parkside Ave
- 83 N Park Blvd
- 1S730 Milton Ave
- 130 Tanglewood Dr
- 55 S Main St
- 1S217 Valley Rd
- 53 N Main St
- 21W230 Pershing Ave
- 562 Summerdale Ave
- 153 Grove Ave
- 670 Revere Rd
- 1128 Hunter St
- 243 Bryant Ave
- 178 S Milton Ave
- 506 Wilson Ave Unit ID1285071P
- 21 N Main St
- 40 S Main St Unit ID1285081P
- 25 Briar St
- 11 Briar St Unit 9
- 470 Fawell Blvd Unit 510
- 2S245 Mayfield Ln
- 1300 S Finley Rd
- 830 Foxworth Blvd
- 8039 Fir Ct N
- 325 Ramblewood Dr
- 1301 S Finley Rd Unit 307
- 1445 S Lorraine Rd
- 881 S Lorraine Rd
- 530 Hillside Ave Unit 1-N
- 1348 S Lorraine Rd Unit E
- 450 Woodmoor Dr
- 400 N Main St
- 356 W Morris Ave Unit ID1285088P
