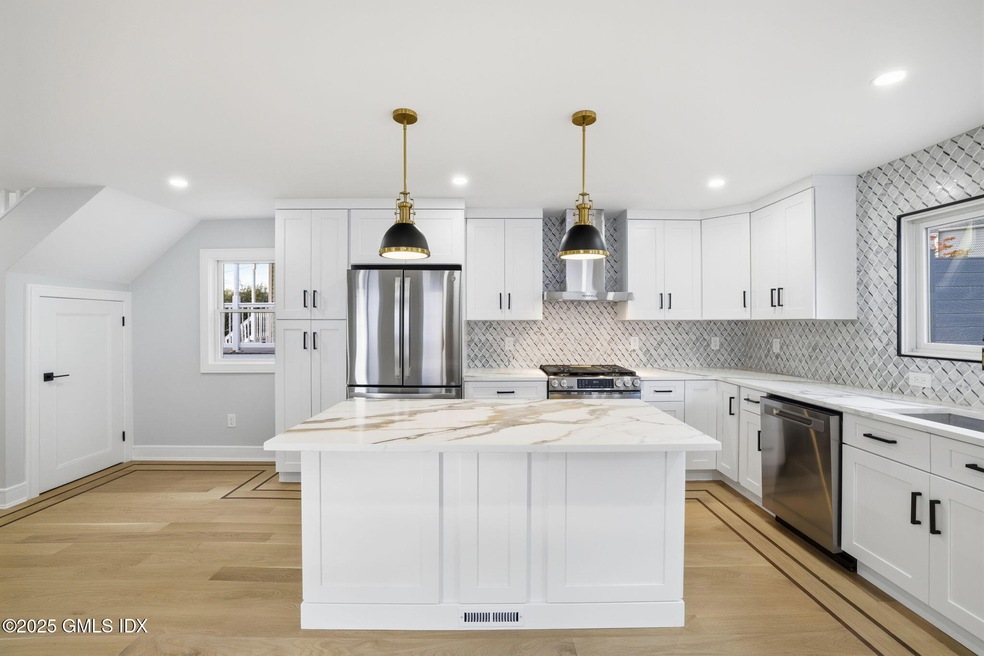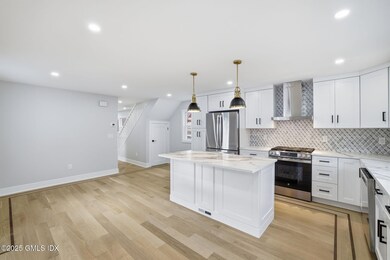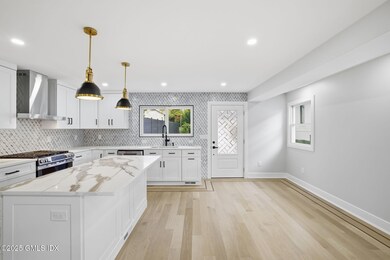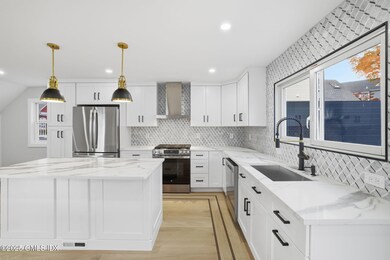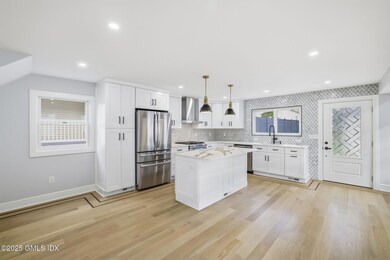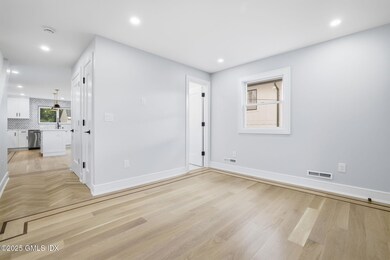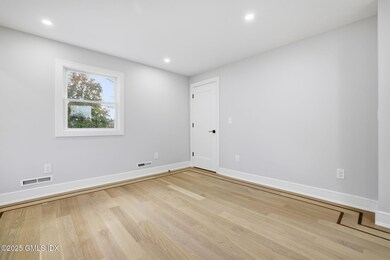131 Henry St Greenwich, CT 06830
Byram NeighborhoodEstimated payment $6,654/month
Highlights
- Colonial Architecture
- Fireplace
- Tile Flooring
- New Lebanon School Rated A-
- Walk-In Closet
- En-Suite Primary Bedroom
About This Home
Welcome to this completely renovated 3-bedroom, 3.5-bath luxury home in Greenwich. This stunning residence has been fully updated from top to bottom, featuring a brand-new roof, plumbing, and electrical systems. Designed for modern living, the home offers high-efficiency appliances, Andersen windows, central air, gas furnace, and a tankless water heater-ensuring comfort, performance, and low utility costs. Ideal commuter location with easy access to shopping, dining, I-95. The main level showcases a beautifully appointed eat-in kitchen with direct deck access, perfect for entertaining. The kitchen features white shaker cabinets, granite countertops, a large island, stainless steel appliances, and a stylish backsplash. The sun-filled living room highlights elegant hardwood inlays, and a half bath completes this level. Upstairs, the primary suite offers a true spa-like retreat with marble walls, heated marble floors, and a walk-in closet. Two additional bedrooms share a full bath with a shower/tub combo, also finished with marble walls and heated floors. Beautiful hardwood flooring continues throughout the main and upper levels. The lower level provides exceptional versatility, featuring a full bath, bonus room, white shaker cabinets with sink, and washer/dryer hookups-ideal for an in-law suite, guest area, home office, or family/playroom. A detached oversized one-car garage adds convenience an additional storage. Schedule your private viewing today, this home won't last
Home Details
Home Type
- Single Family
Est. Annual Taxes
- $3,944
Year Built
- Built in 1889
Lot Details
- 3,485 Sq Ft Lot
- Property is zoned R-6
Parking
- 1 Car Garage
Home Design
- Colonial Architecture
- Architectural Shingle Roof
Interior Spaces
- 1,455 Sq Ft Home
- Fireplace
- Tile Flooring
- Kitchen Island
- Finished Basement
Bedrooms and Bathrooms
- 3 Bedrooms
- En-Suite Primary Bedroom
- Walk-In Closet
Listing and Financial Details
- Assessor Parcel Number 04-1414/S
Map
Home Values in the Area
Average Home Value in this Area
Tax History
| Year | Tax Paid | Tax Assessment Tax Assessment Total Assessment is a certain percentage of the fair market value that is determined by local assessors to be the total taxable value of land and additions on the property. | Land | Improvement |
|---|---|---|---|---|
| 2021 | $3,680 | $221,690 | $183,960 | $37,730 |
Property History
| Date | Event | Price | List to Sale | Price per Sq Ft |
|---|---|---|---|---|
| 11/04/2025 11/04/25 | Pending | -- | -- | -- |
| 10/31/2025 10/31/25 | For Sale | $1,200,000 | -- | $572 / Sq Ft |
Source: Greenwich Association of REALTORS®
MLS Number: 123933
APN: GREE M:04 B:1414/S
- 95 Byram Rd
- 48 Richland Rd
- 30 High St
- 412 Orchard St
- 14 Sherman Ave
- 30 Sherman Ave
- 25 Henry St Unit B
- 340 Locust Ave
- 1 Landmark Square Unit 109
- 1 Landmark Square Unit 530
- 1 Landmark Square Unit 235
- 1 Landmark Square Unit 411
- 1 Landmark Square Unit 613
- 1 Landmark Square Unit 302
- 1 Landmark Square Unit 601
- 1 Landmark Square Unit 233
- 18 Beech St
- 180 Madison Ave
- 291 Delavan Ave
- 9 S Water St
