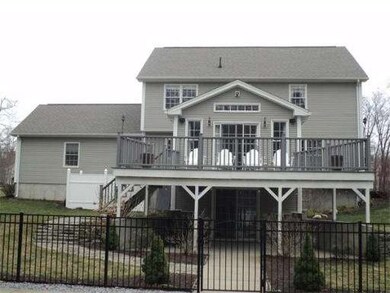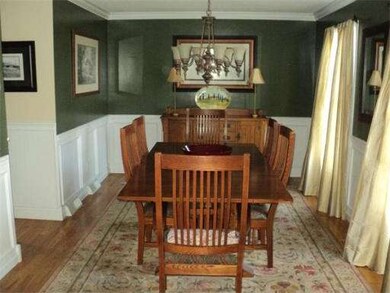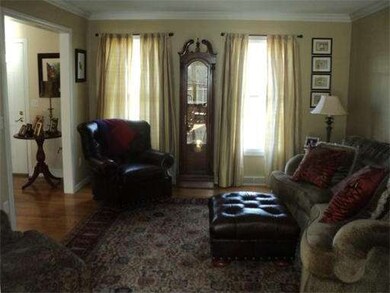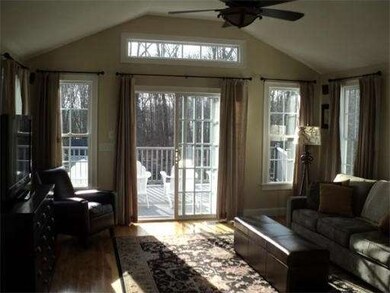
131 Hillcrest Cir Westfield, MA 01085
About This Home
As of October 2016A true gem in an exceptional area best describes this beautiful, move-in-cond 9-rm/4-bed/2.5 bath col. Amenities: Hardwood flrs/granite c-tops/chef's stove/resc lighting/crown molding/wainscoting & so on. Stunning saline-heated in-ground pool/con patio/comp deck/walk out bsmt/shed w/elec & water. Simply put this home is extraordinary, pride of ownership radiates inside as well as out. The photo's give you glimpse, a private tour let's you absorb the relaxed atmosphere of this remarkable home!
Last Agent to Sell the Property
Cichetti Teamwork Team
Cichetti Teamwork @ Sears Real Estate Listed on: 03/23/2012
Last Buyer's Agent
Debbie Krawiec and Tonga York Team
New Horizon Real Estate
Home Details
Home Type
Single Family
Est. Annual Taxes
$8,801
Year Built
1999
Lot Details
0
Listing Details
- Lot Description: Wooded, Paved Drive
- Special Features: None
- Property Sub Type: Detached
- Year Built: 1999
Interior Features
- Has Basement: Yes
- Fireplaces: 1
- Primary Bathroom: Yes
- Number of Rooms: 9
- Amenities: Shopping, Golf Course, Public School
- Electric: Circuit Breakers
- Flooring: Tile, Wall to Wall Carpet, Hardwood
- Interior Amenities: Security System, Cable Available
- Basement: Full, Partially Finished
- Bedroom 2: Second Floor
- Bedroom 3: Second Floor
- Bedroom 4: Second Floor
- Bedroom 5: Basement
- Bathroom #1: Second Floor
- Bathroom #2: Second Floor
- Bathroom #3: First Floor
- Kitchen: First Floor
- Laundry Room: Basement
- Living Room: First Floor
- Master Bedroom: Second Floor
- Master Bedroom Description: Recessed Lighting
- Dining Room: First Floor
- Family Room: First Floor
Exterior Features
- Construction: Frame
- Exterior: Vinyl
- Exterior Features: Deck - Composite, Patio, Covered Patio/Deck, Pool - Inground Heated, Gutters, Storage Shed, Prof. Landscape, Sprinkler System
- Foundation: Poured Concrete
Garage/Parking
- Garage Parking: Attached
- Garage Spaces: 2
- Parking: Off-Street
- Parking Spaces: 6
Utilities
- Cooling Zones: 3
- Heat Zones: 3
- Hot Water: Natural Gas
- Utility Connections: for Gas Range, for Gas Oven, for Gas Dryer
Ownership History
Purchase Details
Home Financials for this Owner
Home Financials are based on the most recent Mortgage that was taken out on this home.Purchase Details
Home Financials for this Owner
Home Financials are based on the most recent Mortgage that was taken out on this home.Purchase Details
Similar Homes in Westfield, MA
Home Values in the Area
Average Home Value in this Area
Purchase History
| Date | Type | Sale Price | Title Company |
|---|---|---|---|
| Warranty Deed | $415,000 | -- | |
| Warranty Deed | $395,000 | -- | |
| Deed | $197,900 | -- |
Mortgage History
| Date | Status | Loan Amount | Loan Type |
|---|---|---|---|
| Previous Owner | $373,500 | New Conventional | |
| Previous Owner | $316,000 | New Conventional | |
| Previous Owner | $160,000 | No Value Available | |
| Previous Owner | $319,000 | No Value Available | |
| Previous Owner | $325,000 | No Value Available | |
| Previous Owner | $284,000 | No Value Available | |
| Previous Owner | $35,500 | No Value Available | |
| Previous Owner | $248,000 | No Value Available | |
| Previous Owner | $40,000 | No Value Available | |
| Previous Owner | $203,000 | No Value Available |
Property History
| Date | Event | Price | Change | Sq Ft Price |
|---|---|---|---|---|
| 10/07/2016 10/07/16 | Sold | $415,000 | 0.0% | $173 / Sq Ft |
| 08/22/2016 08/22/16 | Pending | -- | -- | -- |
| 08/05/2016 08/05/16 | For Sale | $415,000 | +5.1% | $173 / Sq Ft |
| 06/25/2012 06/25/12 | Sold | $395,000 | -3.6% | $165 / Sq Ft |
| 04/15/2012 04/15/12 | Pending | -- | -- | -- |
| 03/23/2012 03/23/12 | For Sale | $409,900 | -- | $171 / Sq Ft |
Tax History Compared to Growth
Tax History
| Year | Tax Paid | Tax Assessment Tax Assessment Total Assessment is a certain percentage of the fair market value that is determined by local assessors to be the total taxable value of land and additions on the property. | Land | Improvement |
|---|---|---|---|---|
| 2025 | $8,801 | $579,800 | $155,500 | $424,300 |
| 2024 | $8,863 | $555,000 | $141,900 | $413,100 |
| 2023 | $8,337 | $507,800 | $135,200 | $372,600 |
| 2022 | $8,337 | $450,900 | $120,800 | $330,100 |
| 2021 | $8,100 | $429,000 | $114,300 | $314,700 |
| 2020 | $8,066 | $419,000 | $114,300 | $304,700 |
| 2019 | $7,935 | $403,400 | $109,100 | $294,300 |
| 2018 | $7,810 | $403,400 | $109,100 | $294,300 |
| 2017 | $6,838 | $352,100 | $110,400 | $241,700 |
| 2016 | $6,845 | $352,100 | $110,400 | $241,700 |
| 2015 | $6,457 | $348,300 | $110,400 | $237,900 |
| 2014 | $4,835 | $348,300 | $110,400 | $237,900 |
Agents Affiliated with this Home
-

Seller's Agent in 2016
Lisa Oleksak-Sullivan
Coldwell Banker Realty - Western MA
(413) 237-3394
124 in this area
219 Total Sales
-

Buyer's Agent in 2016
Bethany York Rudzik
Real Broker MA, LLC
(413) 433-7779
11 in this area
96 Total Sales
-
C
Seller's Agent in 2012
Cichetti Teamwork Team
Cichetti Teamwork @ Sears Real Estate
-
D
Buyer's Agent in 2012
Debbie Krawiec and Tonga York Team
New Horizon Real Estate
Map
Source: MLS Property Information Network (MLS PIN)
MLS Number: 71356381
APN: WFLD-000044-R000000-000097
- 622 E Mountain Rd
- 242 Eastwood Dr
- 143 Elizabeth Ave
- 54 Rachael Terrace
- 726 Holyoke Rd
- 11 Rachael Terrace
- 0 Holyoke Rd
- 0 East Mountain
- 0 E Mountain Rd
- 189 Springfield Rd Unit 26
- 119 Union St Unit 4
- 32 Sikes Ave
- 514 Dewey St
- 33 Miller St
- 103 Feeding Hills Rd
- 0 Feeding Hills Rd
- 99 Woodmont St
- 173 Main St
- 7 Exchange St
- 99 Dartmouth St






