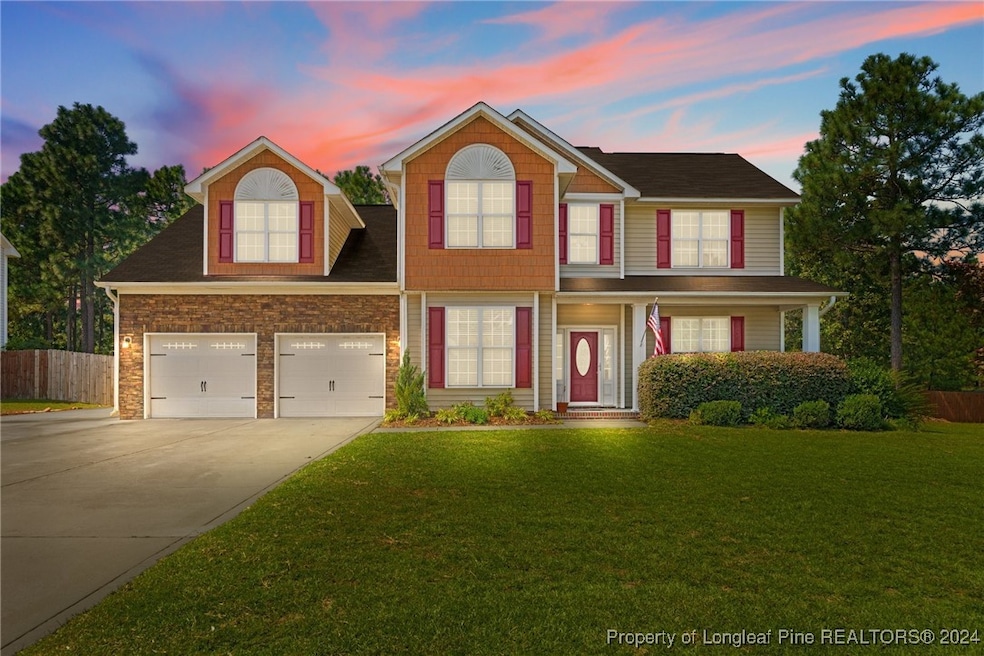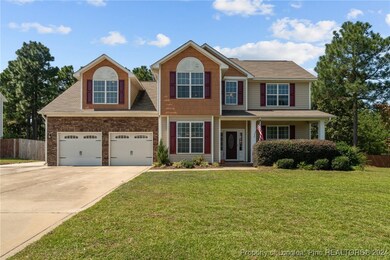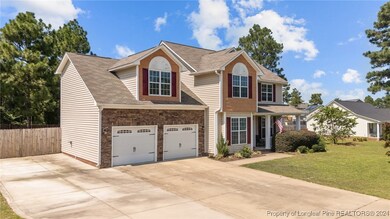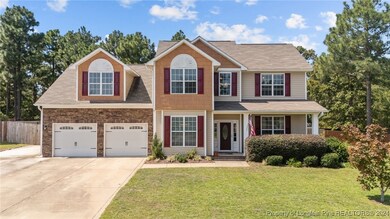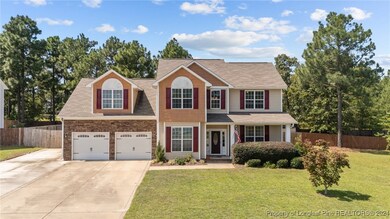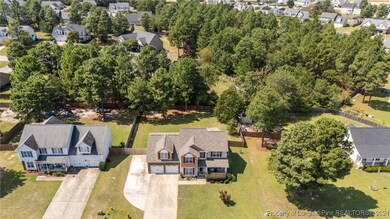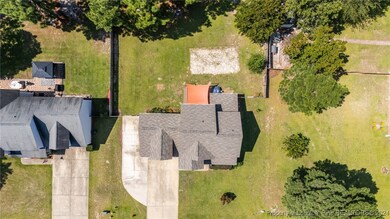
131 Kimbrough Dr Lillington, NC 27546
Highlights
- Wood Flooring
- No HOA
- Fenced Yard
- Separate Formal Living Room
- Formal Dining Room
- Front Porch
About This Home
As of November 2024Are you looking to be an hour from downtown Raleigh and approximately 30 mins from Fort Liberty? This is your oasis. Not only does this beautiful home offer proximity, but as you can see, it offers so much more. Upon walking through the door, you will see hardwoods throughout most of the first floor. Not only does this home house a spacious living room, separate dining room & grand kitchen, but all you plant lovers will be floored to see a flex room that can double as a solarium with statement French doors. Upstairs houses all the bedrooms & more. By more, you will see that the bonus room is extra spacious for all the activities with an additional room for guests or an office, your choice. Looking to relax in your backyard this season? Perfect! Your future home, 131 Kimbrough has you covered. 2022 water heater, 2022 carpet, 2022-2023 fencing and 2023 deck.
Last Agent to Sell the Property
KELLER WILLIAMS REALTY (FAYETTEVILLE) License #321695 Listed on: 09/13/2024

Home Details
Home Type
- Single Family
Est. Annual Taxes
- $1,909
Year Built
- Built in 2009
Lot Details
- 0.35 Acre Lot
- Fenced Yard
- Fenced
Parking
- 2 Car Attached Garage
Home Design
- Slab Foundation
- Vinyl Siding
- Stone Veneer
Interior Spaces
- 2,480 Sq Ft Home
- 2-Story Property
- Furnished or left unfurnished upon request
- Tray Ceiling
- Ceiling Fan
- Factory Built Fireplace
- Blinds
- Entrance Foyer
- Separate Formal Living Room
- Formal Dining Room
Kitchen
- Eat-In Kitchen
- Range
- Microwave
- Dishwasher
- Kitchen Island
Flooring
- Wood
- Carpet
- Tile
Bedrooms and Bathrooms
- 4 Bedrooms
- Walk-In Closet
- Separate Shower
Laundry
- Laundry on main level
- Washer and Dryer Hookup
Outdoor Features
- Front Porch
Schools
- South Harnett Elementary School
- Western Harnett Middle School
- Overhills Senior High School
Utilities
- Central Air
- Heat Pump System
- Septic Tank
Community Details
- No Home Owners Association
- Woodshire Subdivision
Listing and Financial Details
- Exclusions: All Personal Items
- Assessor Parcel Number 01053606 0028 15
Ownership History
Purchase Details
Home Financials for this Owner
Home Financials are based on the most recent Mortgage that was taken out on this home.Purchase Details
Home Financials for this Owner
Home Financials are based on the most recent Mortgage that was taken out on this home.Purchase Details
Home Financials for this Owner
Home Financials are based on the most recent Mortgage that was taken out on this home.Similar Homes in Lillington, NC
Home Values in the Area
Average Home Value in this Area
Purchase History
| Date | Type | Sale Price | Title Company |
|---|---|---|---|
| Warranty Deed | $350,000 | None Listed On Document | |
| Warranty Deed | $350,000 | None Listed On Document | |
| Warranty Deed | $245,000 | None Available | |
| Warranty Deed | $222,000 | -- |
Mortgage History
| Date | Status | Loan Amount | Loan Type |
|---|---|---|---|
| Open | $353,000 | VA | |
| Closed | $353,000 | VA | |
| Previous Owner | $245,000 | VA | |
| Previous Owner | $223,600 | VA | |
| Previous Owner | $226,650 | VA |
Property History
| Date | Event | Price | Change | Sq Ft Price |
|---|---|---|---|---|
| 11/12/2024 11/12/24 | Sold | $353,000 | +2.3% | $142 / Sq Ft |
| 10/16/2024 10/16/24 | Pending | -- | -- | -- |
| 10/07/2024 10/07/24 | Price Changed | $344,900 | -1.4% | $139 / Sq Ft |
| 09/13/2024 09/13/24 | For Sale | $349,900 | +42.8% | $141 / Sq Ft |
| 04/30/2021 04/30/21 | Sold | $245,000 | +2.9% | $98 / Sq Ft |
| 04/05/2021 04/05/21 | Pending | -- | -- | -- |
| 04/03/2021 04/03/21 | For Sale | $238,000 | -- | $95 / Sq Ft |
| 01/07/2014 01/07/14 | Sold | -- | -- | -- |
| 12/08/2013 12/08/13 | Pending | -- | -- | -- |
| 11/16/2013 11/16/13 | For Sale | -- | -- | -- |
Tax History Compared to Growth
Tax History
| Year | Tax Paid | Tax Assessment Tax Assessment Total Assessment is a certain percentage of the fair market value that is determined by local assessors to be the total taxable value of land and additions on the property. | Land | Improvement |
|---|---|---|---|---|
| 2025 | $1,909 | $260,262 | $0 | $0 |
| 2024 | $1,909 | $260,262 | $0 | $0 |
| 2023 | $1,909 | $260,262 | $0 | $0 |
| 2022 | $1,975 | $260,262 | $0 | $0 |
| 2021 | $1,975 | $219,780 | $0 | $0 |
| 2020 | $1,975 | $219,780 | $0 | $0 |
| 2019 | $1,960 | $219,780 | $0 | $0 |
| 2018 | $1,960 | $219,780 | $0 | $0 |
| 2017 | $1,960 | $219,780 | $0 | $0 |
| 2016 | $2,111 | $237,380 | $0 | $0 |
| 2015 | $2,111 | $237,380 | $0 | $0 |
| 2014 | $2,111 | $237,380 | $0 | $0 |
Agents Affiliated with this Home
-
ALLISHA EYTCHESON
A
Seller's Agent in 2024
ALLISHA EYTCHESON
KELLER WILLIAMS REALTY (FAYETTEVILLE)
(480) 339-9559
1 in this area
89 Total Sales
-
DAVID COOK
D
Buyer's Agent in 2024
DAVID COOK
ONNIT REALTY GROUP
(910) 977-7229
2 in this area
40 Total Sales
-
L
Seller's Agent in 2021
Leanna Ashley
SYBILLE MCQUILKIN REAL ESTATE, LLC.
-
AMANDA ANTINI
A
Buyer's Agent in 2021
AMANDA ANTINI
REAL BROKER LLC
(941) 468-9694
1 in this area
85 Total Sales
-
SYBILLE MCQUILKIN
S
Seller's Agent in 2014
SYBILLE MCQUILKIN
SYBILLE MCQUILKIN REAL ESTATE, LLC.
(910) 366-1000
1 in this area
7 Total Sales
Map
Source: Longleaf Pine REALTORS®
MLS Number: 731810
APN: 01053606 0028 15
- 221 Kimbrough Dr
- 164 Blue Oak Dr
- 77 Teak Wood Ct
- 1176 Micahs Way N
- 1234 Micahs Way N
- 46 Thorncliff Ln
- 296 Greenbay St
- Engage Plan at Creekside Oaks North
- Prelude Plan at Creekside Oaks North
- Embark Plan at Creekside Oaks North
- Freelance Plan at Creekside Oaks North
- Wayfare Plan at Creekside Oaks North
- 225 Woodshire Dr
- 10 Chinkapin Oak Dr
- 254 Angel Oak Dr
- 412 Dunbar Dr
- 293 Harborwood St
- 284 Harborwood St
