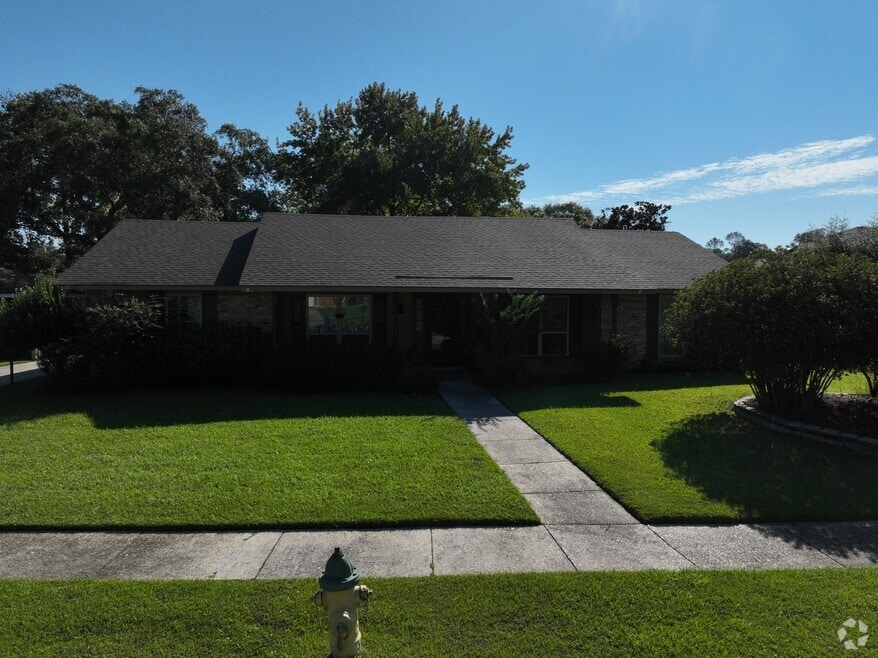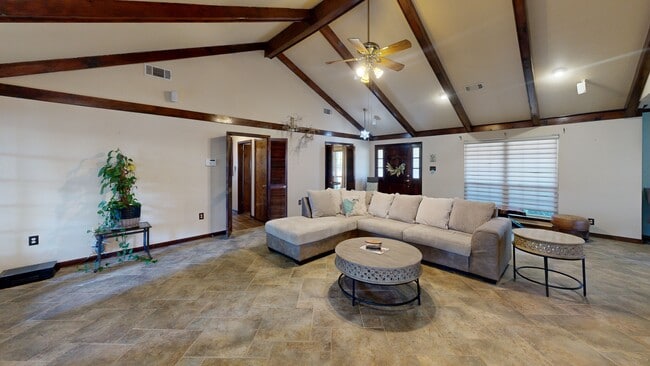
131 Kingston Dr Slidell, LA 70458
Estimated payment $1,713/month
Highlights
- Golf Course Community
- Cathedral Ceiling
- Covered Patio or Porch
- Whispering Forest Elementary School Rated A-
- Traditional Architecture
- Breakfast Area or Nook
About This Home
Back on the market at an improved price! Welcome to Country Club Estates, where timeless charm meets thoughtful updates in this beautifully renovated 4-bedroom, 2-bath home. From the moment you step inside, soaring cathedral ceilings with exposed beams and a spacious family room set the stage for comfortable living and easy entertaining. Double French doors lead to an oversized covered patio—perfect for morning coffee, weekend gatherings, or quiet evenings outdoors.
The kitchen shines with new stainless steel appliances and a cheerful breakfast nook filled with natural light. Outside, the manicured lawn and mature landscaping create a serene setting, while the oversized driveway and detached 2-car rear-loading garage offer plenty of parking and storage. Property is Sold As Is
Recent improvements include a circa 2022 roof, a refreshed primary ensuite with an oversized shower, fresh interior and exterior paint, and more. The home is wheelchair-accessible and ADA compliant, with a serviced HVAC system, hardwired security setup, and a Google camera package for added peace of mind.
Never flooded and located in a preferred flood zone, this move-in ready gem offers comfort, convenience, and character—just minutes from shopping, dining, and Pinewood Country Club.
Home Details
Home Type
- Single Family
Year Built
- Built in 1977
Lot Details
- 10,019 Sq Ft Lot
- Lot Dimensions are 90 x 120
- Fenced
- Permeable Paving
- Property is in excellent condition
Home Design
- Traditional Architecture
- Patio Home
- Brick Exterior Construction
- Slab Foundation
- Shingle Roof
- Wood Siding
Interior Spaces
- 2,118 Sq Ft Home
- Property has 1 Level
- Wet Bar
- Sound System
- Cathedral Ceiling
- Ceiling Fan
- Wood Burning Fireplace
- Fire and Smoke Detector
- Washer and Dryer Hookup
Kitchen
- Breakfast Area or Nook
- Oven
- Cooktop
- Dishwasher
- Stainless Steel Appliances
- Disposal
Bedrooms and Bathrooms
- 4 Bedrooms
- 2 Full Bathrooms
Parking
- 2 Car Detached Garage
- Garage Door Opener
- Driveway
Additional Features
- Covered Patio or Porch
- City Lot
- Central Heating and Cooling System
Listing and Financial Details
- Assessor Parcel Number 81437
Community Details
Overview
- Country Club Subdivision
Recreation
- Golf Course Community
3D Interior and Exterior Tours
Floorplan
Map
Home Values in the Area
Average Home Value in this Area
Tax History
| Year | Tax Paid | Tax Assessment Tax Assessment Total Assessment is a certain percentage of the fair market value that is determined by local assessors to be the total taxable value of land and additions on the property. | Land | Improvement |
|---|---|---|---|---|
| 2024 | $2,282 | $24,161 | $2,500 | $21,661 |
| 2023 | $2,799 | $19,471 | $2,500 | $16,971 |
| 2022 | $143,263 | $14,700 | $2,000 | $12,700 |
| 2021 | $1,432 | $14,700 | $2,000 | $12,700 |
| 2020 | $1,427 | $14,700 | $2,000 | $12,700 |
| 2019 | $2,564 | $14,700 | $2,000 | $12,700 |
| 2018 | $2,571 | $14,700 | $2,000 | $12,700 |
| 2017 | $2,587 | $14,700 | $2,000 | $12,700 |
| 2016 | $2,646 | $14,700 | $2,000 | $12,700 |
| 2015 | $1,500 | $14,813 | $2,000 | $12,813 |
| 2014 | $1,527 | $14,813 | $2,000 | $12,813 |
| 2013 | -- | $14,813 | $2,000 | $12,813 |
Property History
| Date | Event | Price | List to Sale | Price per Sq Ft | Prior Sale |
|---|---|---|---|---|---|
| 12/06/2025 12/06/25 | For Rent | $2,350 | 0.0% | -- | |
| 12/06/2025 12/06/25 | For Rent | $2,350 | 0.0% | -- | |
| 09/13/2022 09/13/22 | Sold | -- | -- | -- | View Prior Sale |
| 08/14/2022 08/14/22 | Pending | -- | -- | -- | |
| 06/03/2022 06/03/22 | For Sale | $295,000 | +55.3% | $139 / Sq Ft | |
| 07/09/2015 07/09/15 | Sold | -- | -- | -- | View Prior Sale |
| 06/09/2015 06/09/15 | Pending | -- | -- | -- | |
| 05/22/2015 05/22/15 | For Sale | $189,900 | -- | $90 / Sq Ft |
Purchase History
| Date | Type | Sale Price | Title Company |
|---|---|---|---|
| Deed | $272,500 | Bayou Title | |
| Deed | $180,000 | First American Title |
Mortgage History
| Date | Status | Loan Amount | Loan Type |
|---|---|---|---|
| Open | $258,875 | New Conventional | |
| Previous Owner | $144,000 | New Conventional |
About the Listing Agent

Full-Service Listings Starting at Just 1%
At Hospitality Realty, we believe sellers deserve expert representation without inflated costs. That’s why April Brown offers full-service listing packages starting at just 1% on the listing side—a powerful blend of value, strategy, and care.
This isn’t a stripped-down service. It’s the real deal:
- Professional pricing guidance
- Strategic marketing across platforms
- High-impact photography and signage
- Skilled negotiation and
April's Other Listings
Source: ROAM MLS
MLS Number: 2525636
APN: 81437
- 500 Tanglewood Dr
- 57312 Talen Ln
- 57347 Talen Ln
- 57308 Talen Ln
- 75 E Pinewood Dr
- 424 Broken Bough Dr
- 106 Stratford Dr
- 627 Highlands Dr
- 606 Highlands Dr
- 113 W Pinewood Dr
- 809 Lake Felicity Ct
- 667 Highlands Dr
- 409 Rustling Pine Dr
- 803 Lake D'Cote Ct
- 408 Christian Ln
- 429 Briargrove Dr
- 436 Pine Shadows Dr
- 208 Country Club Blvd
- 210 Lake Ontario Ct
- 204 Lake Sabine Ct
- 508 Tanglewood Dr
- 129 Lake D Este Dr
- 401 Pine Shadows Dr
- 614 Bellingrath Ln
- 221 Lake Tahoe Dr
- 144 Nickel Loop
- 3400 Pelican Pointe Dr
- 1520 Savannah Dr
- 1526 Richmond Dr
- 1530 Richmond Dr
- 336 Country Club Blvd
- 4137 St Peter St
- 926 Asheville Dr
- 906 Asheville Dr
- 1736 Gause Blvd E Unit 24-26
- 206 Brittany Ln
- 4430 Canal St
- 39344 Rosalind Dr
- 1466 Florida Ave
- 300 N Military Rd





