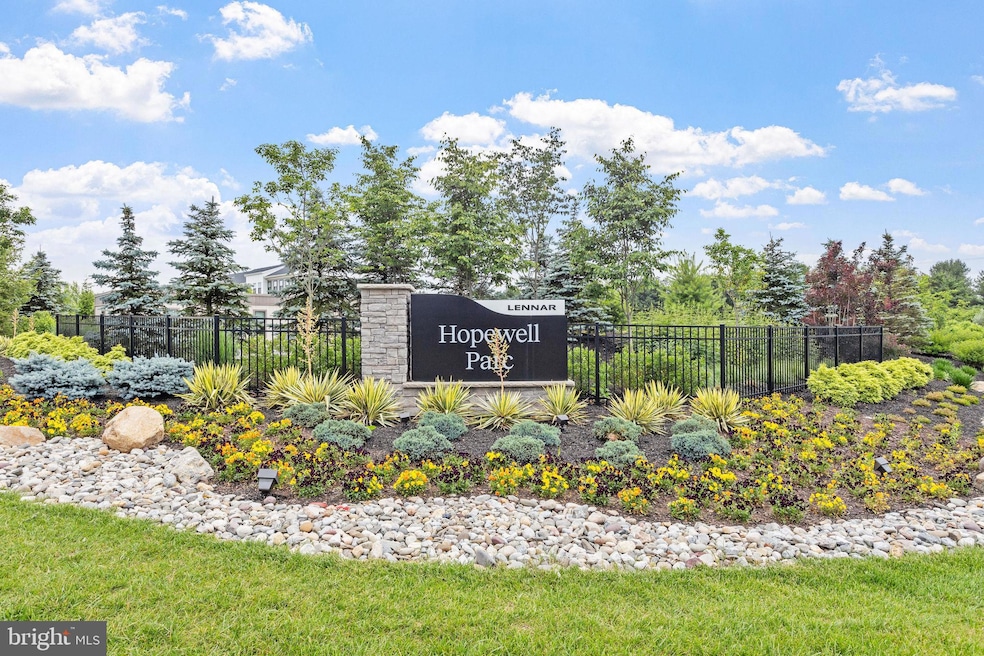131 Lewis Fisher Dr Hopewell Township, NJ 08560
Estimated payment $4,787/month
Highlights
- Fitness Center
- New Construction
- Contemporary Architecture
- Hopewell Valley Central High School Rated A
- Clubhouse
- Wood Flooring
About This Home
Step into this exquisite 3-bedroom, 3.5-bath townhome, where elegant design meets supreme functionality in Hopewell's most coveted new community, Hopewell Parc - designed for privacy and tranquility with no neighbors above or below, featuring a 2-car garage with storage plus a 2-car driveway for modern living. Inside, discover a brilliantly crafted layout with a versatile main-level bedroom/office featuring a full bath - perfect for remote work or guests - while the breathtaking open-concept living space dazzles with premium engineered hardwood floors and expansive windows flooding the home with natural light, leading to a chef's dream gourmet kitchen boasting an oversized center island, stainless steel appliances, white shaker cabinets, and sleek quartz countertops. Retreat upstairs to your lavish primary suite sanctuary complete with a spa-inspired en-suite bath featuring dual vanities and walk-in closet, plus two additional well-appointed bedrooms and conveniently located laundry room, while enjoying ultimate serenity with the master bedroom and kitchen overlooking vast greenery offering year-round scenic views. Live a resort lifestyle with access to a heated outdoor pool, state-of-the-art clubhouse, fitness center, sports courts, event space, EV charging stations, bike racks, and playgrounds, all within a prime location featuring top-rated Hopewell Valley schools, walkable shops and dining, and easy access to I-295, I-95, Route 1 & NJ Transit for seamless NYC commutes. Don't miss this extraordinary opportunity to own a home that perfectly blends luxury, comfort and convenience - schedule your private tour today to experience the finest living at Hopewell Parc!
Listing Agent
(908) 938-1755 sweethomenj168@gmail.com Realmart Realty, LLC Listed on: 06/11/2025
Townhouse Details
Home Type
- Townhome
Est. Annual Taxes
- $11,282
Year Built
- Built in 2023 | New Construction
Lot Details
- 2,246 Sq Ft Lot
- Property is in excellent condition
HOA Fees
- $225 Monthly HOA Fees
Parking
- 2 Car Direct Access Garage
- 2 Driveway Spaces
- Rear-Facing Garage
- Garage Door Opener
- On-Street Parking
Home Design
- Contemporary Architecture
- Entry on the 1st floor
- Brick Exterior Construction
- Block Foundation
- Asphalt Roof
- Asphalt
Interior Spaces
- 2,416 Sq Ft Home
- Property has 3 Levels
- Family Room
- Dining Room
- Bonus Room
- Instant Hot Water
- Laundry in unit
Flooring
- Wood
- Carpet
Bedrooms and Bathrooms
- 3 Main Level Bedrooms
- En-Suite Primary Bedroom
Schools
- Bear Tavern Elementary School
- Timberland Middle School
- Central High School
Utilities
- Forced Air Heating and Cooling System
- Underground Utilities
- Natural Gas Water Heater
Listing and Financial Details
- Tax Lot 00017
- Assessor Parcel Number 06-00093 06-00017
Community Details
Overview
- $1,250 Capital Contribution Fee
- Association fees include common area maintenance, exterior building maintenance, lawn maintenance, pool(s), recreation facility, road maintenance, snow removal
- Hopewell Parc Subdivision
Amenities
- Common Area
- Clubhouse
- Community Center
- Party Room
- Recreation Room
Recreation
- Tennis Courts
- Volleyball Courts
- Community Playground
- Fitness Center
- Heated Community Pool
- Dog Park
Pet Policy
- Dogs and Cats Allowed
Map
Home Values in the Area
Average Home Value in this Area
Property History
| Date | Event | Price | Change | Sq Ft Price |
|---|---|---|---|---|
| 07/05/2025 07/05/25 | Price Changed | $679,900 | -2.9% | $281 / Sq Ft |
| 06/11/2025 06/11/25 | For Sale | $699,900 | -- | $290 / Sq Ft |
Source: Bright MLS
MLS Number: NJME2060912
- 25 Tanglewood Dr
- 33 Jacob Francis Way
- 31 Jacob Francis Way
- 56 John Vanzandt Dr
- 27 Jacob Francis Way
- 52 John Vanzandt Dr
- 110 Martha Brokaw Way
- 112 Martha Brokaw Way
- 15 Jacob Francis Way
- 11 Jacob Francis Way
- 32 John Vanzandt Dr
- 2304 Jacob Francis Way
- Dalton Plan at Hopewell Parc - The Lofts
- Carter Plan at Hopewell Parc - The Lofts
- Boise Plan at Hopewell Parc - The Lofts
- Ashville Plan at Hopewell Parc - The Lofts
- 12 John Vanzandt Dr
- 220 Cora Bergen Blvd
- 218 Cora Bergen Blvd
- 4 John Vanzandt Dr
- 118 Martha Brokaw Way
- 1 Samuel Peterson Dr
- 511 Betty Ln
- 2201 Scenic Dr
- 750 Bear Tavern Rd
- 9 Aragon Ct
- 224 Timberlake Dr Unit 224
- 5108 Mary Ashby Way
- 931 Timberlake Dr
- 564 Grand Ave
- 4000 Birmingham Ct
- 105 Stoutsburg Blvd
- 123 Stoutsburg Blvd
- 12 Detour Ave Unit 12
- 1445 Parkway Ave
- 1122 Taylorsville Rd Unit 101
- 160 Rockleigh Dr Unit 160A
- 231 S Main St
- 725 Denow Rd
- 37 Commanders Dr Unit 4A







