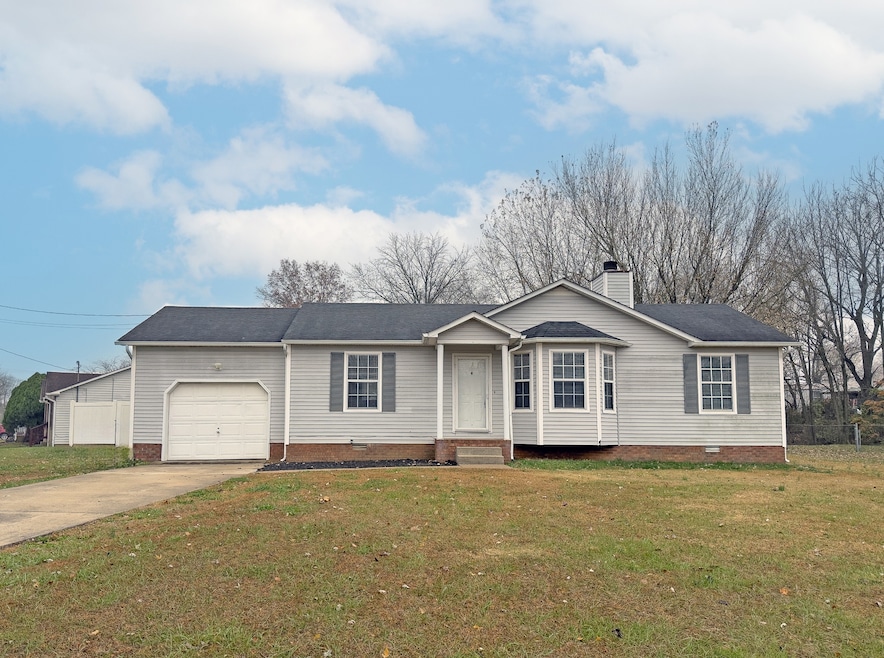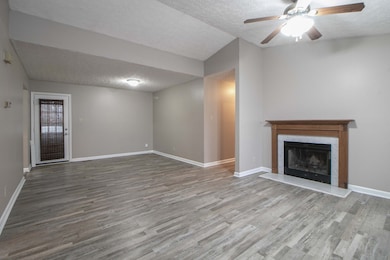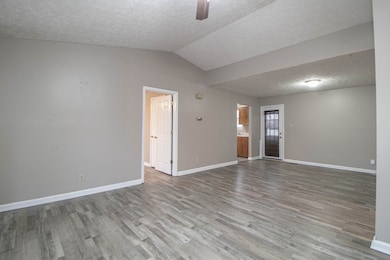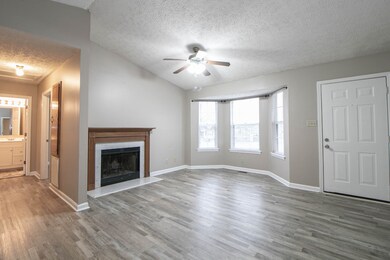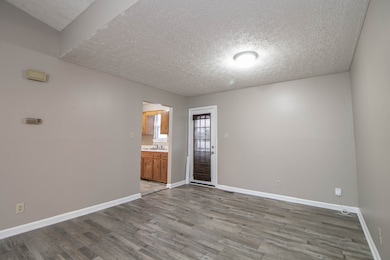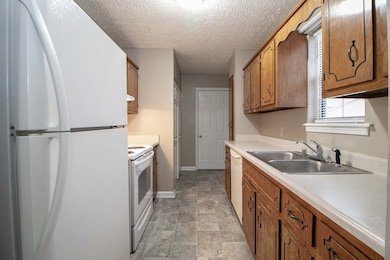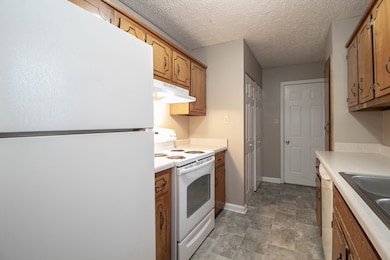131 Lillian Dr Oak Grove, KY 42262
Highlights
- City View
- No HOA
- Walk-In Closet
- Deck
- 1 Car Attached Garage
- Tile Flooring
About This Home
(AVAILABLE NOW) *** $500 DEPOSIT MOVE IN SPECIAL / RESTRICTED BREEDS OK / 6 MOS. LEASE OPTION ***his charming ranch-style home offers 3 bedrooms and 2 bathrooms, perfectly situated on a spacious corner lot near Exit 89 of I-24. This cute home features an inviting open living room with a cozy fireplace and a dining nook. The kitchen comes equipped with all major appliances, and there’s a convenient laundry closet with connections. The primary bedroom includes a private full bathroom, while the guest rooms offer generous closet space and share a large full bath off the main hall. Enjoy outdoor living on the rear deck, and take advantage of the attached garage for easy parking and storage. This home is pet friendly, and restricted breeds are welcome. Apply ONLY on our site. PET FEE $500
Listing Agent
Platinum Realty & Management Brokerage Phone: 9317719071 License #61230,286156 Listed on: 11/19/2025

Home Details
Home Type
- Single Family
Year Built
- Built in 1996
Parking
- 1 Car Attached Garage
- 2 Open Parking Spaces
- Driveway
Home Design
- Frame Construction
- Shingle Roof
- Vinyl Siding
Interior Spaces
- 1,130 Sq Ft Home
- Property has 1 Level
- Ceiling Fan
- Wood Burning Fireplace
- Living Room with Fireplace
- City Views
- Crawl Space
- Fire and Smoke Detector
- Washer and Electric Dryer Hookup
Kitchen
- Oven or Range
- Dishwasher
Flooring
- Laminate
- Tile
- Vinyl
Bedrooms and Bathrooms
- 3 Main Level Bedrooms
- Walk-In Closet
- 2 Full Bathrooms
Schools
- Pembroke Elementary School
- Hopkinsville Middle School
- Hopkinsville High School
Utilities
- Central Air
- Heat Pump System
- Septic Tank
Additional Features
- Deck
- Back Yard Fenced
Listing and Financial Details
- Property Available on 11/18/25
Community Details
Overview
- No Home Owners Association
- Anderson Subdivision
Pet Policy
- Pets Allowed
Map
Source: Realtracs
MLS Number: 3048018
- 8650 Churchill Dr
- 151 Man o War Dr
- 85 Good Hope Cemetery Rd
- 8635 Kingman Ct
- 8961 Pembroke Oak Grove Rd
- 115 Good Hope Cemetery Rd
- 105 Good Hope Cemetery Rd
- 167 Arkansas Ave
- 165 Arkansas Ave
- 240 Indiana Ave
- 215 Alabama Ave
- 180 Missouri Ave
- 18 Echo Ridge
- 255 Illinois Ave
- 2 Echo Ridge
- 6c Cable Rd
- 691 Artic Ave
- 671 Artic Ave
- 808 Washington Ave
- 9338 Pembroke Oak Grove Rd
- 146 Indiana Ave Unit 146 INDIANA AVE #A
- 127 Man o War Dr
- 220 Arkansas Ave
- 8911 Pembroke Oak Grove Rd
- 2500 Deanna Cir
- 102 Tennessee Ave
- 671 Artic Ave
- 122 Gail St
- 1375 Thompsonville Ln
- 1040 Bush Ave
- 106 Milard Ct
- 522 Potomac Dr
- 215 Primrose Way
- 219 Primrose Way
- 217 Primrose Way
- 139 Rose Edd Blvd
- 146 Rose Edd Blvd
- 202 Primrose Way
- 149 Rose Edd Blvd
- 142 Rose Edd Blvd
