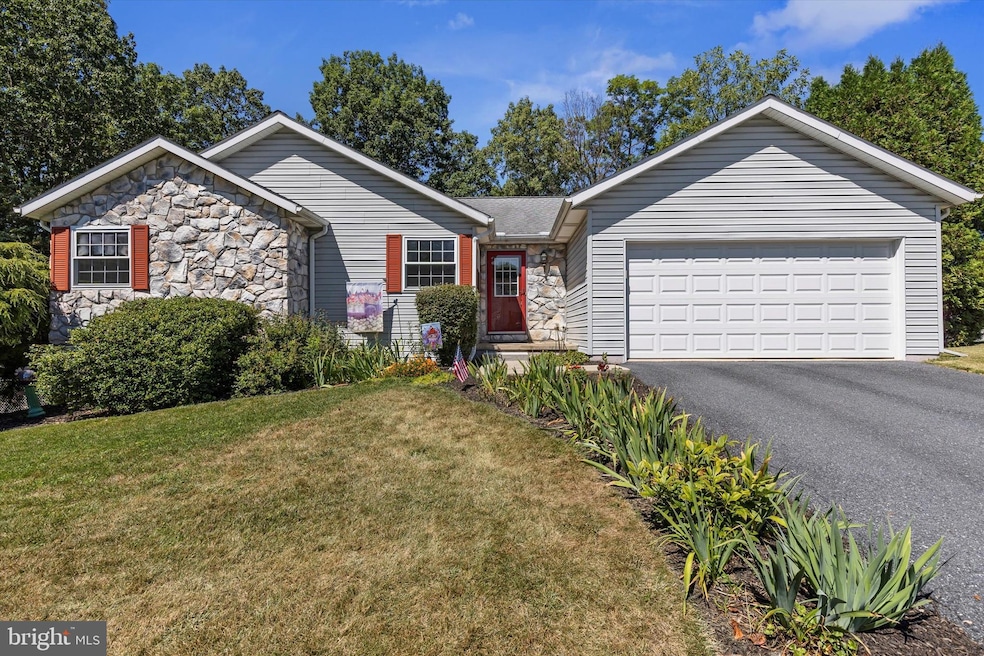
131 Litchfield Rd Harrisburg, PA 17112
Colonial Park North NeighborhoodEstimated payment $2,172/month
Highlights
- View of Trees or Woods
- Deck
- Rambler Architecture
- Central Dauphin Senior High School Rated A-
- Traditional Floor Plan
- Cathedral Ceiling
About This Home
Welcome to this 3-bedroom, 2.5-bath ranch-style home in Lower Paxton Township, part of Central Dauphin School District. Offering over 2,100 total finished square feet, this home includes a spacious living room with cathedral ceilings, skylights, and a stone fireplace that adds warmth and character. The large eat-in kitchen offers plenty of space for cooking and gathering, along with convenient main-level laundry. The primary suite features a walk-in closet and a freshly painted private bath. The finished walkout basement expands your options with a generous family room, a half bath, and abundant storage. Set on a generous .58-acre lot, the property offers mature trees, a partially fenced yard, and a back deck ideal for relaxing or entertaining. Brightbill Park is nearby, along with convenient access to shopping and restaurants. It’s all here, just waiting for your finishing touches. Schedule your showing today!
Listing Agent
Iron Valley Real Estate of Central PA License #RS340926 Listed on: 09/03/2025

Home Details
Home Type
- Single Family
Est. Annual Taxes
- $4,003
Year Built
- Built in 1989
Lot Details
- 0.58 Acre Lot
- Chain Link Fence
- Property is zoned R01
Parking
- 2 Car Attached Garage
- Front Facing Garage
- Driveway
- On-Street Parking
Home Design
- Rambler Architecture
- Block Foundation
- Frame Construction
Interior Spaces
- Property has 1 Level
- Traditional Floor Plan
- Cathedral Ceiling
- Ceiling Fan
- Skylights
- Wood Burning Fireplace
- Carpet
- Views of Woods
- Finished Basement
- Walk-Out Basement
- Eat-In Kitchen
- Laundry on main level
Bedrooms and Bathrooms
- 3 Main Level Bedrooms
- En-Suite Bathroom
- Walk-In Closet
Outdoor Features
- Deck
Schools
- Linglestown Middle School
- Central Dauphin High School
Utilities
- Central Air
- Electric Baseboard Heater
- 200+ Amp Service
- Electric Water Heater
Community Details
- No Home Owners Association
Listing and Financial Details
- Assessor Parcel Number 35-043-145-000-0000
Map
Home Values in the Area
Average Home Value in this Area
Tax History
| Year | Tax Paid | Tax Assessment Tax Assessment Total Assessment is a certain percentage of the fair market value that is determined by local assessors to be the total taxable value of land and additions on the property. | Land | Improvement |
|---|---|---|---|---|
| 2025 | $3,892 | $134,100 | $27,900 | $106,200 |
| 2024 | $3,610 | $134,100 | $27,900 | $106,200 |
| 2023 | $3,610 | $134,100 | $27,900 | $106,200 |
| 2022 | $3,610 | $134,100 | $27,900 | $106,200 |
| 2021 | $3,505 | $134,100 | $27,900 | $106,200 |
| 2020 | $3,466 | $134,100 | $27,900 | $106,200 |
| 2019 | $3,452 | $134,100 | $27,900 | $106,200 |
| 2018 | $3,392 | $134,100 | $27,900 | $106,200 |
| 2017 | $3,271 | $134,100 | $27,900 | $106,200 |
| 2016 | $0 | $134,100 | $27,900 | $106,200 |
| 2015 | -- | $134,100 | $27,900 | $106,200 |
| 2014 | -- | $134,100 | $27,900 | $106,200 |
Property History
| Date | Event | Price | Change | Sq Ft Price |
|---|---|---|---|---|
| 09/04/2025 09/04/25 | Pending | -- | -- | -- |
| 09/03/2025 09/03/25 | For Sale | $339,900 | -- | $158 / Sq Ft |
Similar Homes in Harrisburg, PA
Source: Bright MLS
MLS Number: PADA2049170
APN: 35-043-145
- 4910 Earl Dr
- 4620 Harwich Rd
- 5109 Ridgeview Dr
- 5108 Ridgeview Dr
- 5013 Circle Dr
- 1017 Ashleigh Ln
- 1015 Ashleigh Ln
- 201 Village Rd
- 1055 Ellie Ln W
- 1052 Ellie Ln W
- 1051 Ellie Ln W
- 4504 Egret Dr
- 1050 Ellie Ln W
- 1043 Ellie Ln W
- 1041 Ellie Ln W
- 1048 Ellie Ln W
- 1046 Ellie Ln W
- 1044 Ellie Ln W
- 1049 Ellie Ln
- 1045 Ellie Ln






