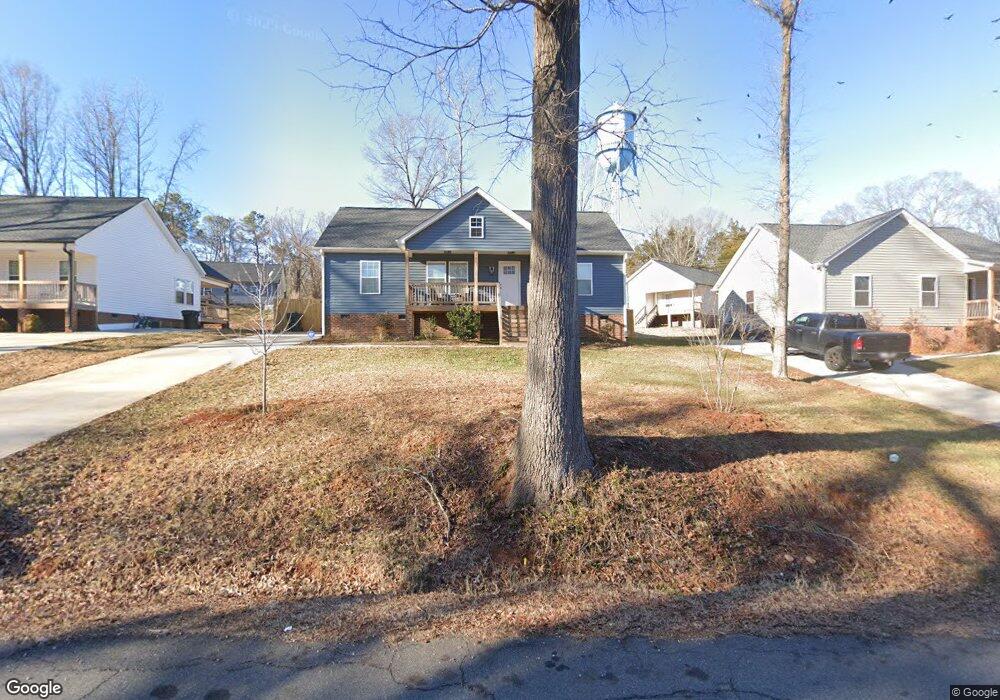Estimated Value: $273,000 - $289,651
3
Beds
2
Baths
1,330
Sq Ft
$213/Sq Ft
Est. Value
About This Home
This home is located at 131 Lowry Row Unit 8, York, SC 29745 and is currently estimated at $283,163, approximately $212 per square foot. 131 Lowry Row Unit 8 is a home located in York County with nearby schools including Cotton Belt Elementary School, York Intermediate School, and York Middle School.
Ownership History
Date
Name
Owned For
Owner Type
Purchase Details
Closed on
Mar 20, 2023
Sold by
Jsii Builders Llc
Bought by
Holey Jessica Victoria and Adair Liam P
Current Estimated Value
Home Financials for this Owner
Home Financials are based on the most recent Mortgage that was taken out on this home.
Original Mortgage
$189,000
Outstanding Balance
$183,024
Interest Rate
6.09%
Mortgage Type
New Conventional
Estimated Equity
$100,139
Create a Home Valuation Report for This Property
The Home Valuation Report is an in-depth analysis detailing your home's value as well as a comparison with similar homes in the area
Home Values in the Area
Average Home Value in this Area
Purchase History
| Date | Buyer | Sale Price | Title Company |
|---|---|---|---|
| Holey Jessica Victoria | $269,000 | -- |
Source: Public Records
Mortgage History
| Date | Status | Borrower | Loan Amount |
|---|---|---|---|
| Open | Holey Jessica Victoria | $189,000 |
Source: Public Records
Tax History Compared to Growth
Tax History
| Year | Tax Paid | Tax Assessment Tax Assessment Total Assessment is a certain percentage of the fair market value that is determined by local assessors to be the total taxable value of land and additions on the property. | Land | Improvement |
|---|---|---|---|---|
| 2024 | $2,754 | $10,195 | $900 | $9,295 |
| 2023 | $316 | $600 | $600 | $0 |
| 2022 | $306 | $600 | $600 | $0 |
Source: Public Records
Map
Nearby Homes
- 188 Washington St
- 191 Washington St
- 40 Magnolia St
- 152 Reading St
- .99 acres Highway 321
- 15 Kings Mountain St
- 265 Bezelle Ave
- 270 Bezelle Ave
- 269 Bezelle Ave
- 7 Kings Mountain St
- 3 Kings Mountain St
- 509 California Cir
- 1256 Whitehall Hill Rd
- 629 Gants Rd
- 28 Maiden Ln
- 309 N Congress St
- 634 Gants Rd
- 404 Brannon Meadows Dr
- 446 Brannon Meadows Dr
- 102 Charlotte St
- 131 Lowry Row
- 129 Lowry Row
- 133 Lowry Row
- 127 Lowry Row
- 130 Lowry Row
- 184 Washington St
- 182 Washington St
- 309 Madison St W
- 128 Lowry Row
- 176 Washington St
- 125 Lowry Row
- 126 Lowry Row
- 182 Washington St
- 123 Lowry Row
- 123 Lowry Row
- 318 W Madison St
- 000 Washington St
- 121 Lowry Row
- 203 Washington St
- 120 Washington St
