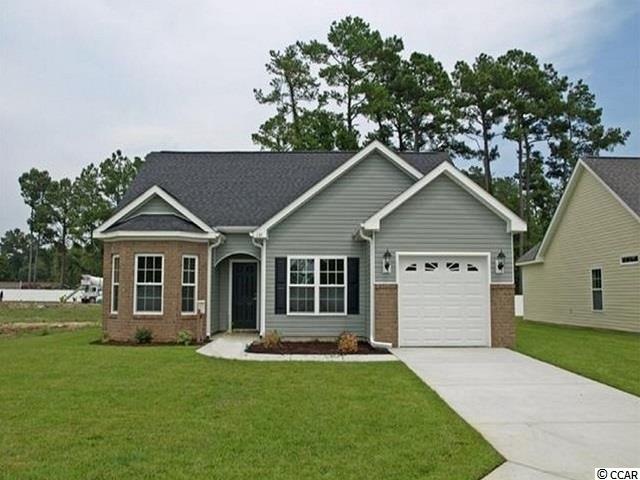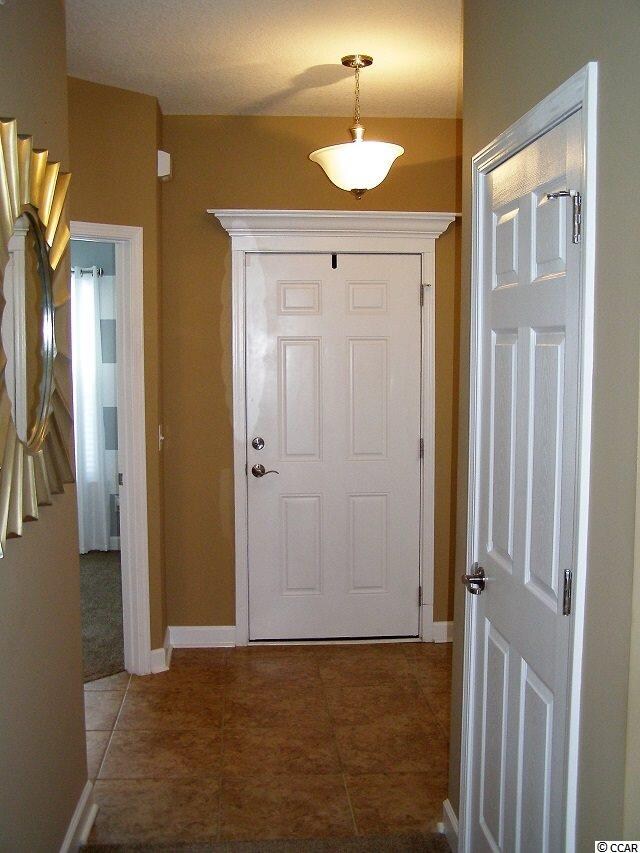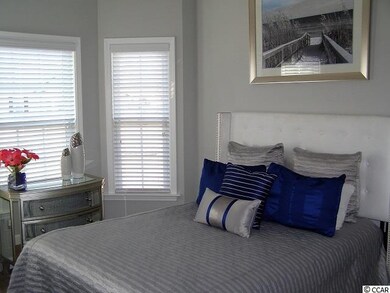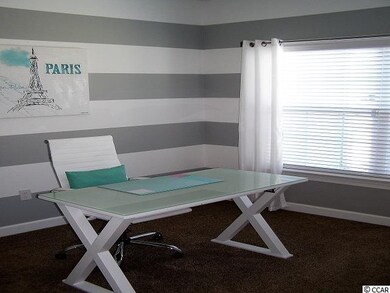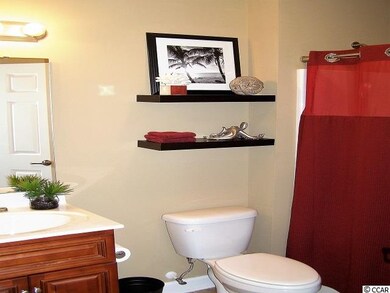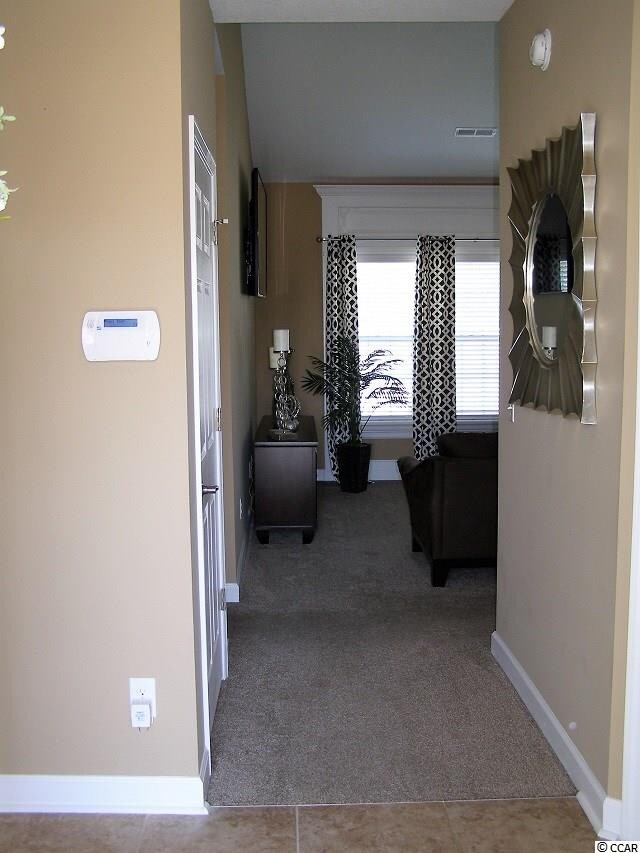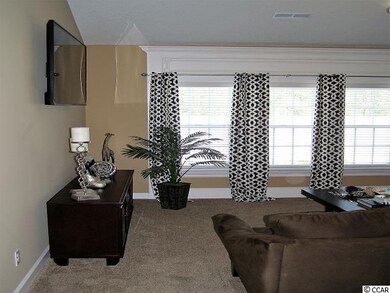
131 Maggie Way Myrtle Beach, SC 29588
Highlights
- Vaulted Ceiling
- Ranch Style House
- Formal Dining Room
- Forestbrook Middle School Rated A-
- Solid Surface Countertops
- Stainless Steel Appliances
About This Home
As of October 2019Are you looking for luxury in a size you can manage?? What about peace and quiet but still right there in the heart of everything?? Then call to schedule a showing today because this house has it all from the high-end stainless steel appliances & custom stone backsplash in this beautifully designed kitchen fully decked out with granite & custom cabinets with self-close tech to the modern light fixtures and fans. This was the model home for the builder so it has all of the bells and whistles including an upgraded ADT alarm system and much more because the owners have gone above and beyond to make luxury the center point of this home. The yard features an irrigation system, fully fenced back yard, concrete back patio that has been extended to a large enough size to build a bonus room or Carolina Room onto the house. This home is like new & Turn key move in ready!! The only thing left for you to do now is put an offer in!! Square footage is approximate and not guaranteed. Buyer is responsible for verification.
Last Agent to Sell the Property
CB Sea Coast Advantage CF License #94053 Listed on: 02/02/2017

Last Buyer's Agent
Dan Sorber
Sloan Realty Group License #89738
Home Details
Home Type
- Single Family
Est. Annual Taxes
- $2,425
Year Built
- Built in 2015
Lot Details
- Fenced
- Rectangular Lot
HOA Fees
- $95 Monthly HOA Fees
Parking
- 1 Car Attached Garage
- Garage Door Opener
Home Design
- Ranch Style House
- Slab Foundation
- Masonry Siding
- Vinyl Siding
- Tile
Interior Spaces
- 1,300 Sq Ft Home
- Tray Ceiling
- Vaulted Ceiling
- Ceiling Fan
- Window Treatments
- Insulated Doors
- Entrance Foyer
- Formal Dining Room
- Carpet
- Pull Down Stairs to Attic
Kitchen
- Breakfast Bar
- Range with Range Hood
- Microwave
- Dishwasher
- Stainless Steel Appliances
- Solid Surface Countertops
- Disposal
Bedrooms and Bathrooms
- 3 Bedrooms
- Linen Closet
- Walk-In Closet
- Bathroom on Main Level
- 2 Full Bathrooms
- Dual Vanity Sinks in Primary Bathroom
Laundry
- Laundry Room
- Washer and Dryer Hookup
Home Security
- Home Security System
- Storm Windows
- Storm Doors
- Fire and Smoke Detector
Outdoor Features
- Patio
- Rear Porch
Schools
- Socastee Elementary School
- Forestbrook Middle School
- Socastee High School
Utilities
- Central Heating and Cooling System
- Water Heater
- Phone Available
- Cable TV Available
Community Details
- The community has rules related to fencing
Ownership History
Purchase Details
Home Financials for this Owner
Home Financials are based on the most recent Mortgage that was taken out on this home.Purchase Details
Home Financials for this Owner
Home Financials are based on the most recent Mortgage that was taken out on this home.Purchase Details
Home Financials for this Owner
Home Financials are based on the most recent Mortgage that was taken out on this home.Purchase Details
Home Financials for this Owner
Home Financials are based on the most recent Mortgage that was taken out on this home.Similar Homes in Myrtle Beach, SC
Home Values in the Area
Average Home Value in this Area
Purchase History
| Date | Type | Sale Price | Title Company |
|---|---|---|---|
| Quit Claim Deed | -- | -- | |
| Warranty Deed | $175,000 | -- | |
| Warranty Deed | $168,000 | -- | |
| Deed | $152,900 | -- |
Mortgage History
| Date | Status | Loan Amount | Loan Type |
|---|---|---|---|
| Previous Owner | $131,250 | New Conventional | |
| Previous Owner | $173,544 | VA | |
| Previous Owner | $145,255 | No Value Available |
Property History
| Date | Event | Price | Change | Sq Ft Price |
|---|---|---|---|---|
| 09/29/2021 09/29/21 | Rented | $1,750 | 0.0% | -- |
| 08/31/2021 08/31/21 | For Rent | $1,750 | +9.4% | -- |
| 09/30/2020 09/30/20 | Rented | $1,600 | 0.0% | -- |
| 09/16/2020 09/16/20 | For Rent | $1,600 | 0.0% | -- |
| 10/17/2019 10/17/19 | Sold | $175,000 | -2.7% | $135 / Sq Ft |
| 09/16/2019 09/16/19 | For Sale | $179,900 | +7.1% | $138 / Sq Ft |
| 03/10/2017 03/10/17 | Sold | $168,000 | -0.6% | $129 / Sq Ft |
| 02/07/2017 02/07/17 | Pending | -- | -- | -- |
| 02/02/2017 02/02/17 | For Sale | $169,000 | -- | $130 / Sq Ft |
Tax History Compared to Growth
Tax History
| Year | Tax Paid | Tax Assessment Tax Assessment Total Assessment is a certain percentage of the fair market value that is determined by local assessors to be the total taxable value of land and additions on the property. | Land | Improvement |
|---|---|---|---|---|
| 2024 | $2,425 | $15,842 | $5,761 | $10,081 |
| 2023 | $2,425 | $10,108 | $2,164 | $7,944 |
| 2021 | $2,240 | $10,108 | $2,164 | $7,944 |
| 2020 | $2,118 | $10,108 | $2,164 | $7,944 |
| 2019 | $631 | $6,739 | $1,443 | $5,296 |
| 2018 | $619 | $6,407 | $1,443 | $4,964 |
| 2017 | $0 | $5,407 | $1,443 | $3,964 |
| 2016 | -- | $8,110 | $2,164 | $5,946 |
| 2015 | $156 | $2,165 | $2,165 | $0 |
Agents Affiliated with this Home
-
D
Seller's Agent in 2021
Dawn McGarry
AllCounty Southern Shores Prop
-
Ryan Korros

Seller's Agent in 2019
Ryan Korros
RE/MAX
(843) 455-6580
29 in this area
791 Total Sales
-
Meghan Sansouci

Buyer's Agent in 2019
Meghan Sansouci
CB Sea Coast Advantage MI
(843) 455-0438
5 in this area
41 Total Sales
-
John Padgett

Seller's Agent in 2017
John Padgett
CB Sea Coast Advantage CF
(843) 504-2615
6 in this area
117 Total Sales
-
D
Buyer's Agent in 2017
Dan Sorber
Sloan Realty Group
Map
Source: Coastal Carolinas Association of REALTORS®
MLS Number: 1702625
APN: 44101030079
- 704 Bonnie Dr
- 160 Maggie Way
- 604 Reef Rd
- 172 Maggie Way
- 527 Folly Estates Dr Unit Folly Estate
- 309 Rylan Jacob Place
- 512 Folly Estates Dr
- 516 Keystone Ln
- 502 Keystone Ln
- 494 Folly Estates Dr Unit 69
- 492 Folly Estates Dr
- 1412 Reid Ct
- 745 River Cliff Dr
- 722 Smith Blvd
- 188 Governors Loop
- 500 Oak Circle Dr Unit B6
- 1209 Peyton Ct
- 719 Smith Blvd Unit On the Intracoastal
- TBD W Oak Circle Dr
- 971 Folly Rd
