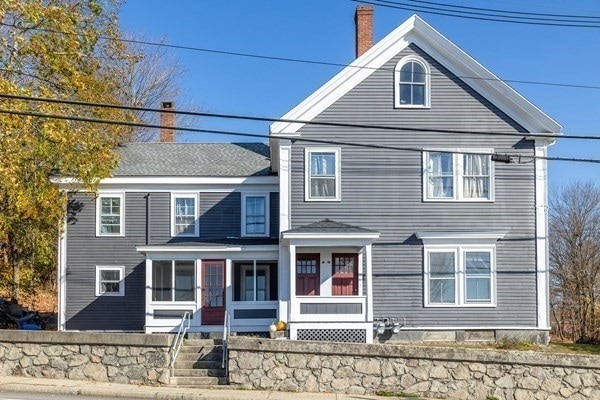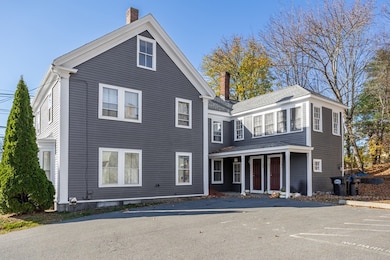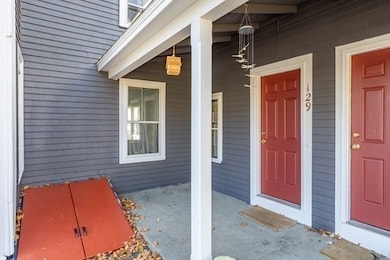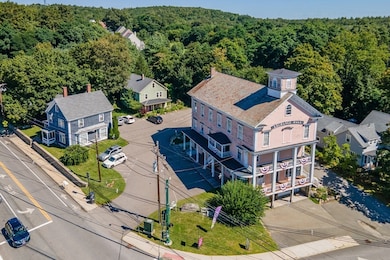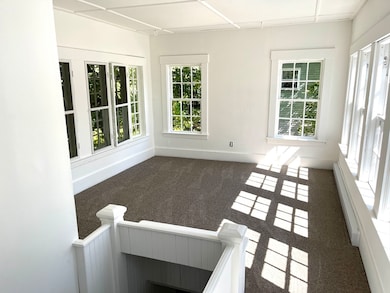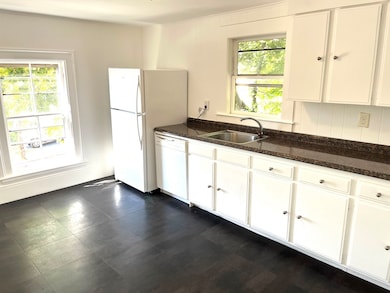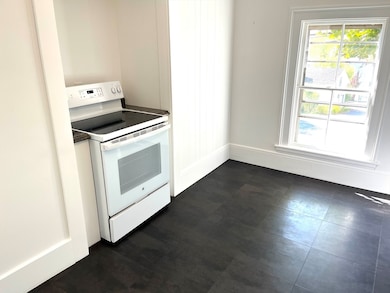Estimated payment $2,707/month
Highlights
- Beach Front
- Property is near public transit and schools
- Sun or Florida Room
- Acton-Boxborough Regional High School Rated A+
- Attic
- Covered Patio or Porch
About This Home
Attention Investors & Owner-Occupants! Bright, freshly painted 2nd-floor condo in a two-family beside historic Exchange Hall. New carpet in mudroom, living room, and bedrooms. Spacious layout with 3 bedrooms, full bath, eat-in kitchen with walk-in pantry and laundry, living room, and large 4-season sunroom. Huge value-add: approx. 400 sq ft heated, semi-finished walk-up attic—ideal for office, studio, workout space, or future expansion (buyer to verify). Two assigned side-by-side parking spaces with covered front entry. Second private entrance on Main St. Exclusive-use yard. Major updates: 100-amp electric (2025), gas boiler (2025), gas hot water (2019), roof (2014), entrance roof (2024), bulkhead (2024), electric baseboard in mudroom/sunroom (2025). New fridge (2025), plus stove, dishwasher, washer/dryer. NEW concrete basement floor w/ storage and separate utilities. Town water/sewer. MBTA across the street! Property tax estimated.
Co-Listing Agent
Cynthia Conroy
William Raveis R.E. & Home Services
Townhouse Details
Home Type
- Townhome
Est. Annual Taxes
- $5,747
Year Built
- Built in 1855
HOA Fees
- $281 Monthly HOA Fees
Home Design
- Half Duplex
- Entry on the 2nd floor
- Frame Construction
- Shingle Roof
Interior Spaces
- 1,350 Sq Ft Home
- 2-Story Property
- Sun or Florida Room
- Attic Access Panel
- Basement
Kitchen
- Range
- Dishwasher
Flooring
- Wall to Wall Carpet
- Laminate
- Vinyl
Bedrooms and Bathrooms
- 3 Bedrooms
- Primary bedroom located on second floor
- 1 Full Bathroom
Laundry
- Laundry on upper level
- Dryer
- Washer
Home Security
Parking
- 2 Car Parking Spaces
- Paved Parking
- 2 Open Parking Spaces
- Off-Street Parking
- Assigned Parking
Outdoor Features
- Covered Deck
- Covered Patio or Porch
Schools
- Choice Of 5 Elementary School
- Grey Middle School
- Acton-Boxboro High School
Utilities
- No Cooling
- 1 Heating Zone
- Heating System Uses Natural Gas
- Individual Controls for Heating
- Hot Water Heating System
- Electric Baseboard Heater
- Heating System Uses Steam
- 100 Amp Service
Additional Features
- Energy-Efficient Thermostat
- Beach Front
- Property is near public transit and schools
Community Details
Overview
- Association fees include insurance, maintenance structure, ground maintenance, snow removal, reserve funds
- 3 Units
- 127 131 Main St Community
- Near Conservation Area
Amenities
- Common Area
- Shops
Recreation
- Jogging Path
- Bike Trail
Pet Policy
- Call for details about the types of pets allowed
Security
- Storm Windows
Map
Home Values in the Area
Average Home Value in this Area
Property History
| Date | Event | Price | List to Sale | Price per Sq Ft |
|---|---|---|---|---|
| 02/21/2026 02/21/26 | Pending | -- | -- | -- |
| 10/17/2025 10/17/25 | Price Changed | $379,000 | -10.8% | $281 / Sq Ft |
| 09/25/2025 09/25/25 | For Sale | $425,000 | -- | $315 / Sq Ft |
Source: MLS Property Information Network (MLS PIN)
MLS Number: 73435896
- 129 Main St Unit 129
- 25 Nylander Way
- 40 High St
- 30 Brewster Ln
- 7 Kelley Rd
- 246 Main St Unit 2
- 71 Liberty St
- 7 Hillcrest Dr
- 63 Conant St
- 128 Parker St Unit 3B
- 1 Drummer Rd Unit A5
- 31 Drummer Rd Unit 31
- 90 Willow St Unit 1
- 92 Willow St Unit 3
- 92 Willow St Unit 2
- 36 Brown St
- 18 Hayward Rd
- 235 Arlington St
- 46 Taylor Rd
- 285 Central St Unit 285
Ask me questions while you tour the home.
