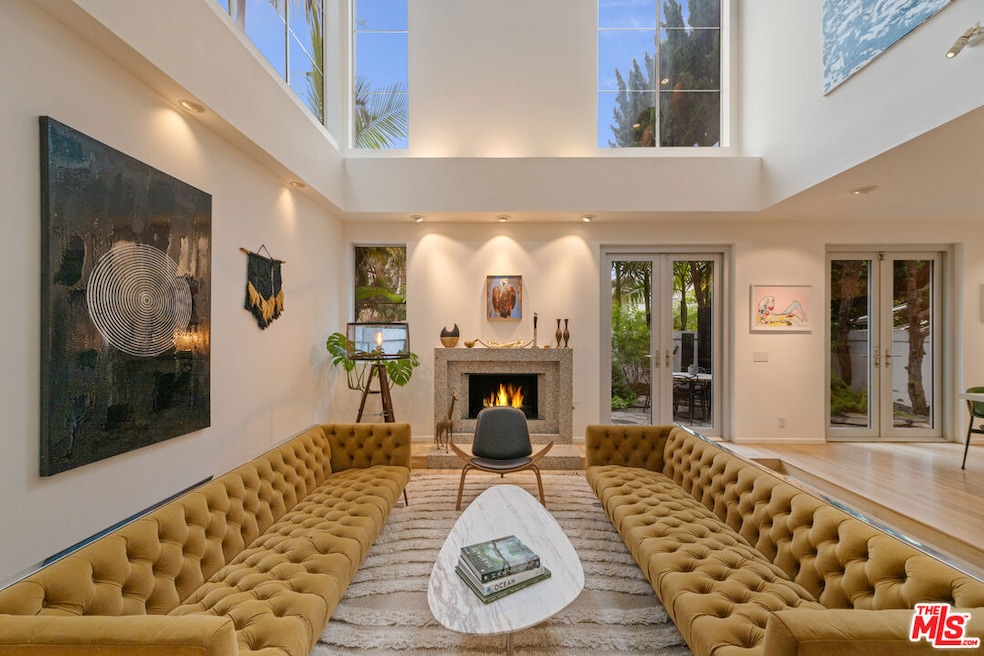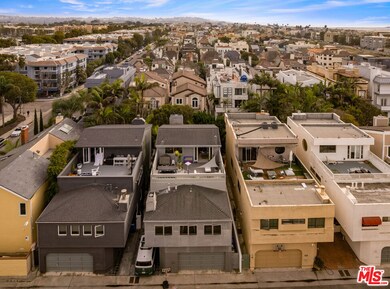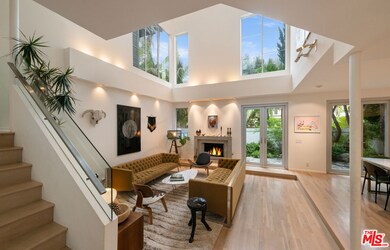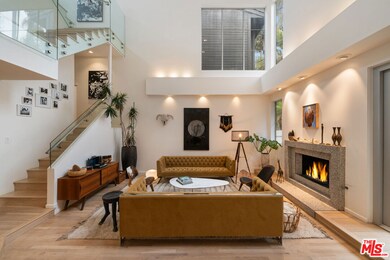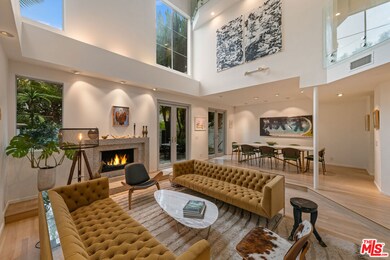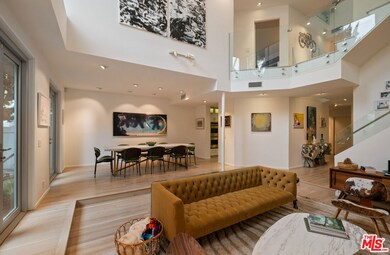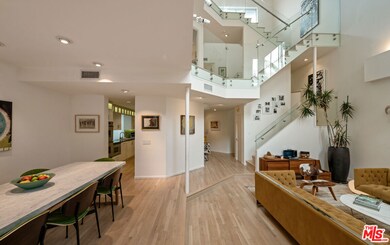131 Mast Mall Marina Del Rey, CA 90292
Highlights
- 24-Hour Security
- Home Theater
- Sauna
- Venice High School Rated A
- Spa
- Primary Bedroom Suite
About This Home
Welcome to 131 Mast Mall, a stunning gated residence blending modern luxury with timeless warmth. Remodeled in 2020, this beautifully crafted home features both rich oak hardwood and sleek bamboo flooring throughout, creating a sophisticated and inviting atmosphere. The main level offers an ideal layout for entertaining, showcasing a bright and elegant living room with a cozy fireplace, a dedicated dining area, and a chef-inspired kitchen. Designed for the culinary enthusiast, the kitchen boasts dual dishwashers, double ovens, and a large wine refrigerator, perfect for hosting gatherings of any size. Just beyond the main living spaces, a separate family room or den provides a comfortable retreat for relaxation or media enjoyment. Outdoors, a charming patio surrounded by fruit trees and a tranquil fountain creates a serene setting for alfresco dining. Additional conveniences include an EV charger in the garage, adding modern functionality to this thoughtfully designed home. On the second level, the spacious primary suite serves as a luxurious retreat, complete with its own fireplace and an enormous walk-in closet. The spa-like primary bathroom includes dual vanities, a soaking tub, a walk-in shower, and an expansive sauna that elevates everyday living. Two additional bedrooms on this floor provide comfortable accommodations for family or guests, accompanied by a full bathroom. The top level offers a versatile bonus room and adjoining bonus area, ideal for a loft, home office, studio, gym, play area, or even an unofficial 4th bedroom. Step outside onto the private rooftop deck and discover a true entertainer's paradise, featuring a built-in hot tub, a cozy fire pit, and ample space for hosting unforgettable gatherings under the stars. 131 Mast Mall is an exceptional property that blends comfort, luxury, and effortless coastal living, an extraordinary opportunity not to be missed.
Listing Agent
Christie's International Real Estate SoCal License #01403944 Listed on: 11/19/2025

Home Details
Home Type
- Single Family
Est. Annual Taxes
- $28,278
Year Built
- Built in 1985 | Remodeled
Lot Details
- 3,151 Sq Ft Lot
- Lot Dimensions are 35x90
- Fenced Yard
- Property is zoned LAR1
Parking
- 2 Car Garage
- Side by Side Parking
Property Views
- Trees
- Courtyard
Home Design
- Contemporary Architecture
- Split Level Home
- Turnkey
Interior Spaces
- 2,988 Sq Ft Home
- 3-Story Property
- Open Floorplan
- Furnished
- Built-In Features
- High Ceiling
- Recessed Lighting
- Drapes & Rods
- Sliding Doors
- Entryway
- Living Room with Fireplace
- 3 Fireplaces
- Dining Area
- Home Theater
- Bonus Room
- Sauna
- Alarm System
Kitchen
- Breakfast Area or Nook
- Breakfast Bar
- Double Oven
- Range
- Microwave
- Freezer
- Dishwasher
Flooring
- Bamboo
- Wood
- Tile
Bedrooms and Bathrooms
- 3 Bedrooms
- Fireplace in Primary Bedroom
- Primary Bedroom Suite
- Walk-In Closet
- Mirrored Closets Doors
- Powder Room
- Double Vanity
- Bidet
- Soaking Tub
- Bathtub with Shower
- Shower Only
Laundry
- Laundry Room
- Dryer
- Washer
Outdoor Features
- Spa
- Balcony
- Fire Pit
Utilities
- Central Heating
Listing and Financial Details
- Security Deposit $33,000
- Tenant pays for insurance, cable TV, electricity, gas, move in fee, move out fee, water
- 12 Month Lease Term
- Assessor Parcel Number 4295-003-011
Community Details
Pet Policy
- Call for details about the types of pets allowed
Additional Features
- Electric Vehicle Charging Station
- 24-Hour Security
Map
Source: The MLS
MLS Number: 25618535
APN: 4295-003-011
- 4411 Roma Ct
- 120 Northstar Mall
- 117 Ketch Mall
- 3950 Via Dolce Unit 518
- 4300 Via Dolce Unit 102
- 4200 Via Dolce Unit 230
- 4350 Via Dolce Unit 311
- 4250 Via Dolce Unit 321
- 128 Roma Ct
- 4611 Roma Ct
- 4600 Via Dolce Unit 214
- 14 Mast St
- 14 Northstar St
- 6 Northstar St Unit 304
- 4 Jib St Unit 3
- 1 Jib St Unit 103
- 20 Ironsides St Unit 8
- 16 Quarterdeck St Unit 102
- 3812 Pacific Ave Unit 2
- 33 Reef St Unit 5
- 4200 Vía Dolce
- 4115 Roma Ct
- 4611 Roma Ct
- 4616 Roma Ct
- 310 Tahiti Way Unit 201
- 20 Ketch St Unit 1
- 4105 Pacific Ave Unit 1
- 4 Lighthouse St Unit 13
- 4 Lighthouse St Unit 10
- 2 Ketch St Unit 204
- 14126 Marquesas Way
- 4 Jib St Unit 3
- 14015 Tahiti Way
- 120 Hurricane St Unit 3.
- 15 Quarterdeck St
- 4818 Roma Ct
- 3900 Pacific Ave Unit 2
- 3807 Via Dolce
- 130 Reef Mall
- 17 Hurricane St
