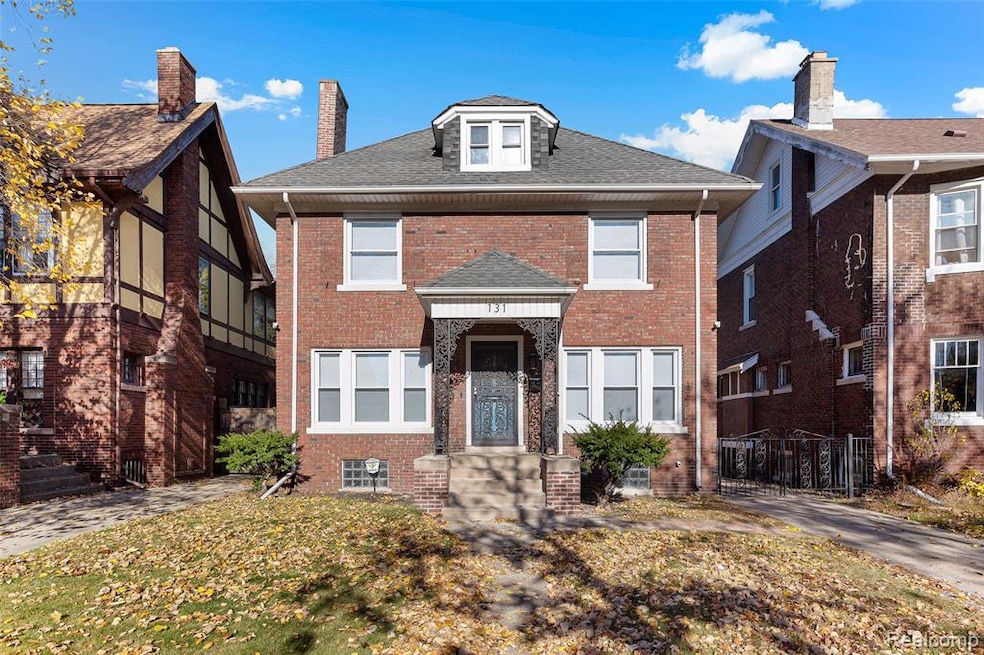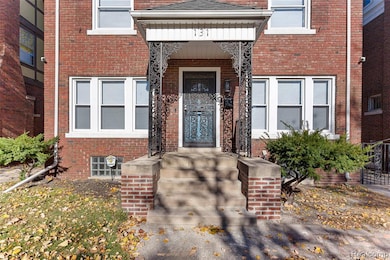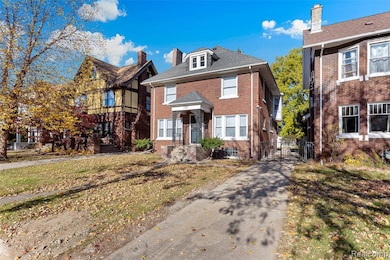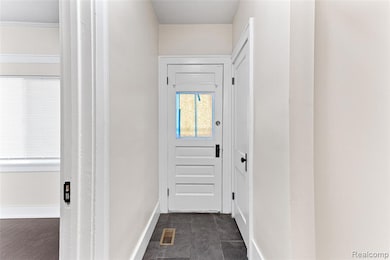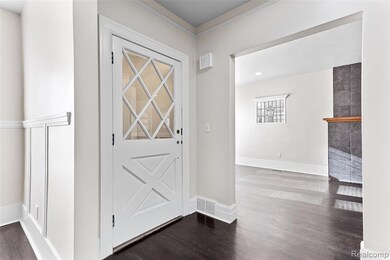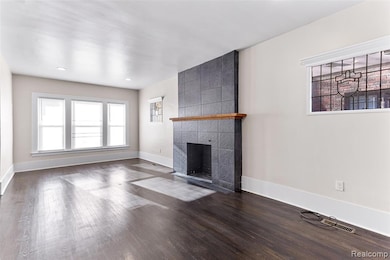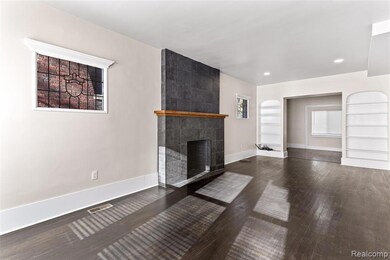131 Mclean St Highland Park, MI 48203
Highlights
- Colonial Architecture
- 2 Car Detached Garage
- Forced Air Heating System
- No HOA
- Fireplace
- Historic Home
About This Home
Welcome to this beautifully updated 3-story brick colonial on desirable McLean Street in Highland Park, bordering Detroit and Hamtramck. This home blends early 1900s charm with modern upgrades, featuring hardwood floors, a cozy living room with fireplace, and a bright library that opens to a fenced backyard. The updated kitchen includes quartz countertops, and floating shelves. The second-floor primary bedroom offers an en-suite bath with dual sinks, a walk-in shower, and a private balcony. The finished third level is perfect as a 4th bedroom, office, or flex space. Home includes updated plumbing, electrical, 2-zone heating/cooling, a 2-car garage, and more. Convenient to Downtown Detroit, Ferndale, restaurants, and parks.
Home Details
Home Type
- Single Family
Est. Annual Taxes
- $1,169
Year Built
- Built in 1915
Lot Details
- 6,098 Sq Ft Lot
- Lot Dimensions are 40x150
- Historic Home
Parking
- 2 Car Detached Garage
Home Design
- Colonial Architecture
- Brick Exterior Construction
- Block Foundation
Interior Spaces
- 2,074 Sq Ft Home
- 2-Story Property
- Fireplace
- Unfinished Basement
Bedrooms and Bathrooms
- 4 Bedrooms
Location
- Ground Level
Utilities
- Forced Air Heating System
- Heating System Uses Natural Gas
Listing and Financial Details
- 12 Month Lease Term
- 24 Month Lease Term
- Application Fee: 40.00
- Assessor Parcel Number 43013060051000
Community Details
Overview
- No Home Owners Association
- Highland Heights Re Sub Subdivision
Pet Policy
- Call for details about the types of pets allowed
Map
Source: Realcomp
MLS Number: 20251053212
APN: 43-013-06-0051-000
- 151 Mclean St
- 107 Mclean St
- 154 Mclean St
- 117 Colorado St
- 111 Farrand Park
- 101 Colorado St
- 75 Mclean St
- 194 Farrand Park
- 148 Winona St
- 172 Winona St
- 225 Rhode Island St
- 93 Massachusetts St
- 69 Massachusetts St
- 118 Massachusetts St
- 100 Massachusetts St
- 227 Massachusetts St
- 234 Beresford St
- 82 W Buena Vista St
- 49 Richton St
- 261 Woodland St
- 101 Colorado St
- 44 Highland St
- 535 Woodland St
- 81 Woodland St
- 73 Woodland St
- 92 Englewood St
- 86 Englewood St Unit 92
- 11517 Brush St
- 11521 Brush St
- 33 Labelle St
- 182 Monterey St
- 186 Monterey St
- 533 Trowbridge St
- 35 Trowbridge St Unit 3E
- 14350 2nd Ave
- 10201 Woodward Ave
- 100 Glynn Ct
- 120 Glynn Ct
- 120 Glynn Ct Unit 7
- 12087 Saint Aubin St Unit Flat B
