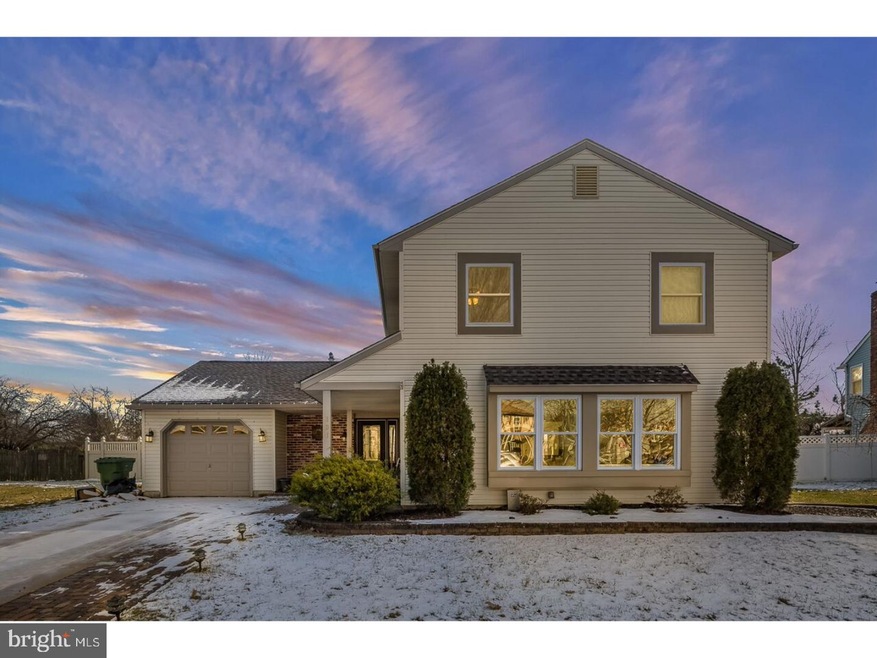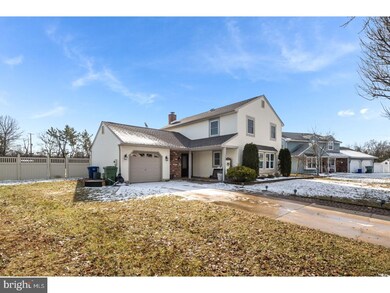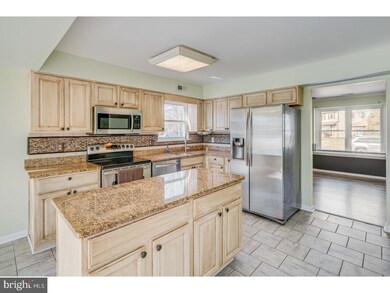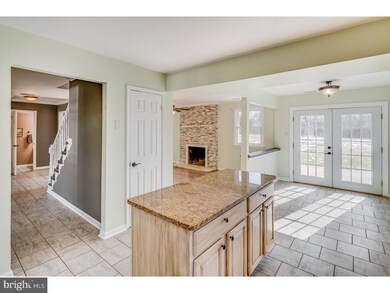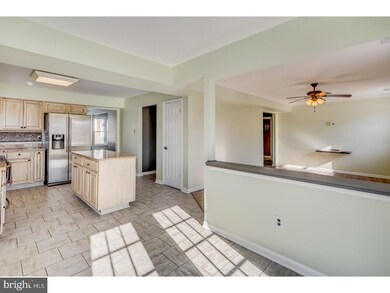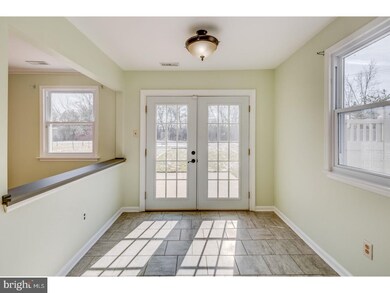
131 Meadowview Cir Marlton, NJ 08053
Cambridge Park NeighborhoodHighlights
- Contemporary Architecture
- 1 Fireplace
- Eat-In Kitchen
- Cherokee High School Rated A-
- No HOA
- Living Room
About This Home
As of June 2018Stop pinching yourself.. you are not dreaming. This Contemporary style 4 bed 1.5 baths home is situated on a large fenced in lot on a circle street in the desirable Country Farms section of Marlton is available for you!!Conveniently located to all major roadways, shopping and dining. The garage provides many opportunities,it can be utilized as a bedroom, office, small gym or be easily converted back to a one car garage. Come see the stunning kitchen featuring a beautiful island with granite counter tops, stainless steel appliances, an adorable breakfast nook, this home also offers newer roof, newer windows throughout, and a cozy fireplace that you will be glad you have in the upcoming winters. This is a dream home for pet lovers as well! Watch your fur loves roam in the spacious backyard! Wait did I not mention the backyard? Its HUGE!! This home sits on over half an acre!! Imagine your BBQ's, bonfires, viewing sunsets, grasp all the opportunities at hand! I could go on... but we would be here all day! Jump on this opportunity quick, this home will be gone with the blink of an eye!!
Co-Listed By
Kyle Erhard
Keller Williams Realty - Marlton
Home Details
Home Type
- Single Family
Est. Annual Taxes
- $8,217
Year Built
- Built in 1979
Lot Details
- 0.67 Acre Lot
- Property is zoned MD
Home Design
- Contemporary Architecture
- Vinyl Siding
Interior Spaces
- 2,160 Sq Ft Home
- Property has 2 Levels
- 1 Fireplace
- Family Room
- Living Room
- Dining Room
- Eat-In Kitchen
Bedrooms and Bathrooms
- 4 Bedrooms
- En-Suite Primary Bedroom
Laundry
- Laundry Room
- Laundry on main level
Parking
- 2 Open Parking Spaces
- 2 Parking Spaces
- Driveway
- On-Street Parking
Utilities
- Central Air
- Heating System Uses Gas
- Natural Gas Water Heater
Community Details
- No Home Owners Association
- Country Farms Subdivision
Listing and Financial Details
- Tax Lot 00055
- Assessor Parcel Number 13-00011 01-00055
Ownership History
Purchase Details
Purchase Details
Home Financials for this Owner
Home Financials are based on the most recent Mortgage that was taken out on this home.Purchase Details
Home Financials for this Owner
Home Financials are based on the most recent Mortgage that was taken out on this home.Similar Homes in Marlton, NJ
Home Values in the Area
Average Home Value in this Area
Purchase History
| Date | Type | Sale Price | Title Company |
|---|---|---|---|
| Quit Claim Deed | -- | None Listed On Document | |
| Deed | $297,000 | Commonwealth Land Title Ins | |
| Deed | $223,500 | Coretitle |
Mortgage History
| Date | Status | Loan Amount | Loan Type |
|---|---|---|---|
| Previous Owner | $297,000 | New Conventional | |
| Previous Owner | $10,000 | New Conventional | |
| Previous Owner | $212,325 | New Conventional | |
| Previous Owner | $150,000 | Credit Line Revolving | |
| Previous Owner | $27,000 | Unknown |
Property History
| Date | Event | Price | Change | Sq Ft Price |
|---|---|---|---|---|
| 06/20/2018 06/20/18 | Sold | $297,000 | +2.4% | $138 / Sq Ft |
| 06/13/2018 06/13/18 | Price Changed | $290,000 | 0.0% | $134 / Sq Ft |
| 04/09/2018 04/09/18 | Pending | -- | -- | -- |
| 04/05/2018 04/05/18 | For Sale | $290,000 | +29.8% | $134 / Sq Ft |
| 12/13/2012 12/13/12 | Sold | $223,500 | 0.0% | $103 / Sq Ft |
| 11/13/2012 11/13/12 | Pending | -- | -- | -- |
| 10/19/2012 10/19/12 | For Sale | $223,500 | 0.0% | $103 / Sq Ft |
| 10/15/2012 10/15/12 | Off Market | $223,500 | -- | -- |
| 10/09/2012 10/09/12 | Price Changed | $223,500 | 0.0% | $103 / Sq Ft |
| 10/09/2012 10/09/12 | For Sale | $223,500 | -0.6% | $103 / Sq Ft |
| 08/08/2012 08/08/12 | Pending | -- | -- | -- |
| 08/03/2012 08/03/12 | Price Changed | $224,900 | -4.3% | $104 / Sq Ft |
| 05/23/2012 05/23/12 | Price Changed | $234,900 | -2.1% | $109 / Sq Ft |
| 04/23/2012 04/23/12 | Price Changed | $240,000 | -5.9% | $111 / Sq Ft |
| 04/12/2012 04/12/12 | For Sale | $255,000 | -- | $118 / Sq Ft |
Tax History Compared to Growth
Tax History
| Year | Tax Paid | Tax Assessment Tax Assessment Total Assessment is a certain percentage of the fair market value that is determined by local assessors to be the total taxable value of land and additions on the property. | Land | Improvement |
|---|---|---|---|---|
| 2024 | -- | $287,200 | $120,000 | $167,200 |
| 2023 | $8,814 | $287,200 | $120,000 | $167,200 |
| 2022 | $8,814 | $287,200 | $120,000 | $167,200 |
| 2021 | $8,607 | $287,200 | $120,000 | $167,200 |
| 2020 | $8,495 | $287,200 | $120,000 | $167,200 |
| 2019 | $8,426 | $287,200 | $120,000 | $167,200 |
| 2018 | $8,309 | $287,200 | $120,000 | $167,200 |
| 2017 | $8,211 | $287,200 | $120,000 | $167,200 |
| 2016 | $8,010 | $287,200 | $120,000 | $167,200 |
| 2015 | $7,869 | $287,200 | $120,000 | $167,200 |
| 2014 | $7,645 | $287,200 | $120,000 | $167,200 |
Agents Affiliated with this Home
-

Seller's Agent in 2018
David Ralic
Society
(609) 553-4117
249 Total Sales
-
K
Seller Co-Listing Agent in 2018
Kyle Erhard
Keller Williams Realty - Marlton
-

Buyer's Agent in 2018
Darlene Fiore
BHHS Fox & Roach
(856) 625-7959
73 Total Sales
-
M
Seller's Agent in 2012
Monica Bruns
Bruns & Robles Realty LLC
-
N
Buyer's Agent in 2012
NICOLE RALIC
Castle Agency LLC
Map
Source: Bright MLS
MLS Number: 1000344396
APN: 13-00011-01-00055
- 18 Harwood Rd
- 6 Heather Dr
- 123 Wyndmere Rd
- 17 Concord Rd
- 5 Grayburn Dr
- 7 Concord Rd
- 74 Carlton Ave
- 72 Hibiscus Dr
- 54 Colts Gait Rd
- 402 Breeders Ct
- 13 Village Ave
- 125 Crown Prince Dr
- 12 Mayville Ln
- 161 Carlton Ave
- 2 Parkdale Place
- 78 Kent Ave
- 151 Crown Prince Dr
- 21 Erynwood Ave
- 135 Preamble Dr
- 2 Erynwood Ave
