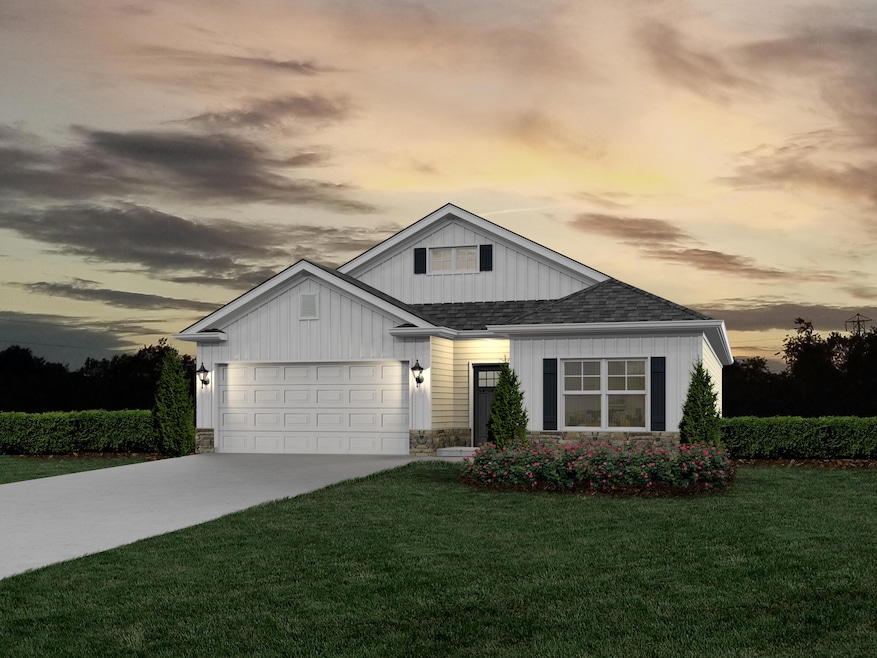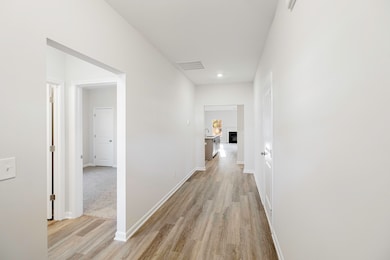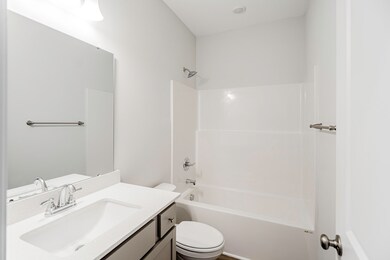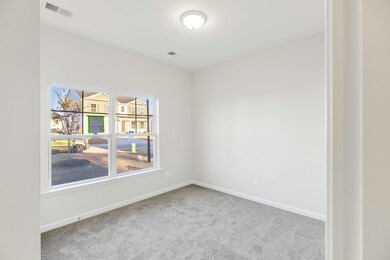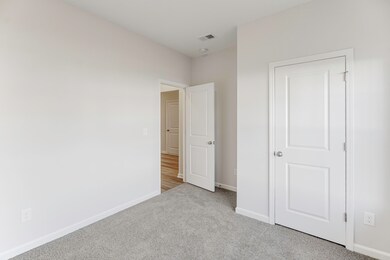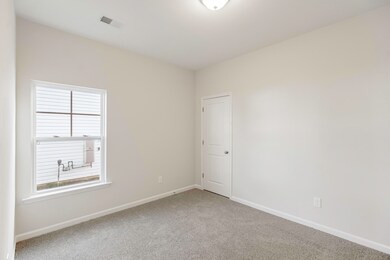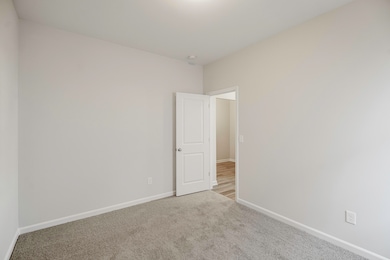131 Middlesex Ct Lugoff, SC 29078
Estimated payment $1,959/month
Highlights
- New Construction
- Neighborhood Views
- 2 Car Attached Garage
- Ranch Style House
- Covered Patio or Porch
- Walk-In Closet
About This Home
Welcome to the Florence floorplan! This charming ranch-style home features a welcoming foyer that leads into an open-concept kitchen, dining, and great room. This well-designed layout includes four bedrooms, two bathrooms, and a master suite with a private bath and walk-in closet. Additional highlights are the convenient laundry room and a covered porch, perfect for relaxing or entertaining. This home is being built in an all-natural gas community which will allow you to have a gas stove. Sprinklers will make it easy to care for your lawn and the tankless water heater will provide hot water for a long time. Stock photos are being used, color selection and options may vary. Please contact the listing agent for completion date and to confirm color selection and options.
Home Details
Home Type
- Single Family
Year Built
- Built in 2025 | New Construction
Lot Details
- 0.35 Acre Lot
- Landscaped
HOA Fees
- $63 Monthly HOA Fees
Parking
- 2 Car Attached Garage
Home Design
- Ranch Style House
- Traditional Architecture
- Slab Foundation
- Shingle Roof
- Architectural Shingle Roof
- Vinyl Siding
- Stone Veneer
Interior Spaces
- 1,763 Sq Ft Home
- Ceiling Fan
- Entrance Foyer
- Storage
- Neighborhood Views
Kitchen
- Range
- Microwave
- Dishwasher
- Disposal
Flooring
- Carpet
- Luxury Vinyl Tile
Bedrooms and Bathrooms
- 4 Bedrooms
- Walk-In Closet
- 2 Full Bathrooms
Laundry
- Laundry Room
- Washer and Electric Dryer Hookup
Home Security
- Carbon Monoxide Detectors
- Fire and Smoke Detector
Schools
- Wateree Elementary School
- Lugoff-Elgin Middle School
- Lugoff-Elgin High School
Utilities
- Central Air
- Heat Pump System
- Cable TV Available
Additional Features
- No Interior Steps
- Covered Patio or Porch
Community Details
- Association fees include ground maintenance
- Mjs Association
Listing and Financial Details
- Auction
- Home warranty included in the sale of the property
- Assessor Parcel Number 309-00-00-037-SLF
Map
Property History
| Date | Event | Price | List to Sale | Price per Sq Ft |
|---|---|---|---|---|
| 10/31/2025 10/31/25 | For Sale | $305,882 | -- | $174 / Sq Ft |
Source: Sumter Board of REALTORS®
MLS Number: 200952
- 127 Middlesex Ct Ct
- 142 Middlesex Ct
- 123 Middlesex Ct
- 114 Middlesex Ct
- Woodlands Plan at Sylvan Ridge
- Brier Plan at Sylvan Ridge
- Florence Plan at Sylvan Ridge
- Elloree Plan at Sylvan Ridge
- Hartwell Plan at Sylvan Ridge
- Brookshire Plan at Sylvan Ridge
- Lancaster Plan at Sylvan Ridge
- Congaree Plan at Sylvan Ridge
- Murray Plan at Sylvan Ridge
- Devon Plan at Sylvan Ridge
- 103 Sylvan Ridge Ct
- 2 Sylvan Ridge Ct
- 133 Copperhead Ct
- 14 Sylvan Ridge Ct
- 4 Sonja Way
- 6 Sylvan Ridge Ct
- 116 Woodmere Dr
- 30 Paces Run
- 17 Furlong Downs St
- 229 Pine Point Rd Unit B
- 1362 Champions Rst Rd
- 1322 Champions Rst Rd
- 40 Boulware Rd
- 841 Frenwood Ln
- 10 Harvest Wheat Ct
- 33 Chestnut Ferry Rd Unit 106
- 33 Chestnut Ferry Rd Unit 206
- 70 Kelsney
- 613 Chesnut St
- 148 Wall St
- 409 Hampton St
- 2082 County Line Trail
- 4017 Monetta Dr
- 434 Eclipse Ln
- 433 Eclipse Ln
- 921 S Desert Orchard Ln
