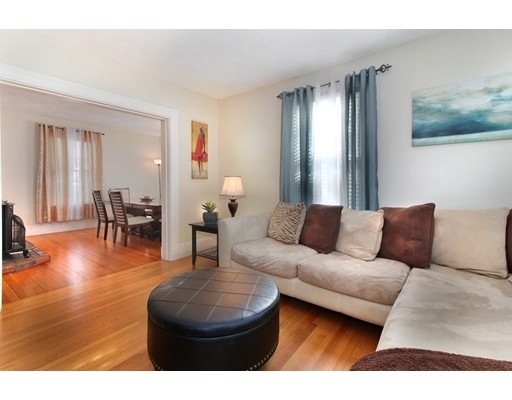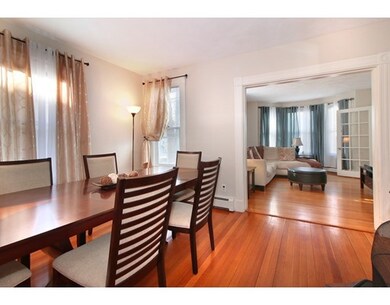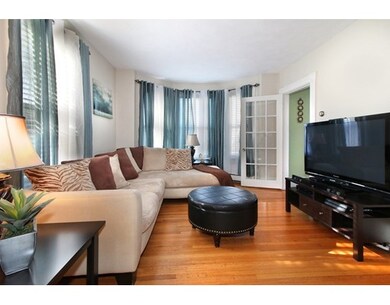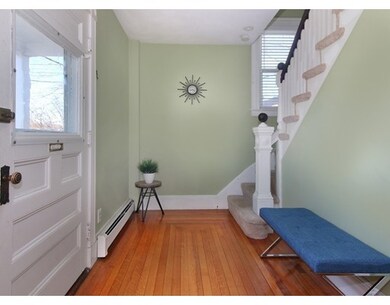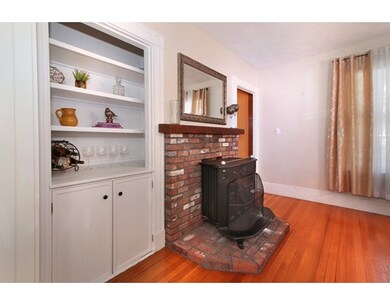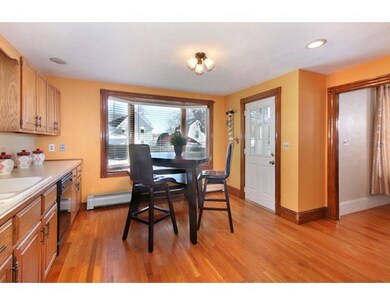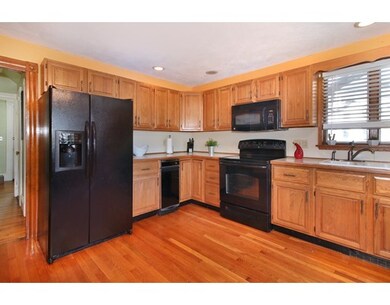
131 Myrtle St Lynn, MA 01905
Lower Boston Street NeighborhoodAbout This Home
As of November 2023Welcome to your turn-key 3 bedroom, 2 bath home in Lynn's lovely Pine Hill neighborhood just minutes from Breeds Pond and Rte 1! Step into a sun filled foyer showcasing beautiful hardwood floors, a full walk-through first floor and an inviting staircase to the 2nd floor! Head through the cozy living room into a formal dining room or home office with a decorative wood-burning stove and built-ins. Continue to the warm eat-in kitchen features a large bay window, lots of counter & cabinet space, refrigerator, range, microwave, dishwasher, disposal, compactor, recessed lighting and a 3-season enclosed porch which leads to the spacious enclosed back yard. There is a full bath on each level, three bedrooms on the second level, and a full basement which can be finished to your liking. The master bedroom boasts a large, custom walk-in closet/dressing room. Check off the rest of your wish list with a washer & dryer in the basement, driveway parking and plenty of storage in the attic & basement!
Last Buyer's Agent
Anthony Piemonte
Centre Realty Group
Home Details
Home Type
Single Family
Est. Annual Taxes
$5,314
Year Built
1900
Lot Details
0
Listing Details
- Lot Description: Paved Drive, Fenced/Enclosed
- Property Type: Single Family
- Other Agent: 1.50
- Lead Paint: Unknown
- Special Features: None
- Property Sub Type: Detached
- Year Built: 1900
Interior Features
- Appliances: Range, Dishwasher, Disposal, Compactor, Microwave, Refrigerator, Freezer, Washer, Dryer
- Fireplaces: 1
- Has Basement: Yes
- Fireplaces: 1
- Number of Rooms: 6
- Amenities: Public Transportation, Shopping, Park, Walk/Jog Trails, Golf Course, Conservation Area, Highway Access, House of Worship, Marina, Public School, T-Station, University
- Flooring: Wall to Wall Carpet, Hardwood
- Interior Amenities: Security System, Cable Available, Walk-up Attic, French Doors
- Basement: Full, Walk Out, Interior Access, Concrete Floor
- Bedroom 2: Second Floor
- Bedroom 3: Second Floor
- Bathroom #1: First Floor
- Bathroom #2: Second Floor
- Kitchen: First Floor
- Laundry Room: Basement
- Living Room: First Floor
- Master Bedroom: Second Floor
- Master Bedroom Description: Closet - Walk-in, Flooring - Wall to Wall Carpet, Dressing Room
- Dining Room: First Floor
- Oth1 Room Name: Foyer
- Oth1 Dscrp: Flooring - Hardwood
- Oth2 Room Name: Bonus Room
Exterior Features
- Roof: Asphalt/Fiberglass Shingles
- Construction: Frame
- Exterior: Shingles, Wood
- Exterior Features: Porch, Porch - Enclosed, Patio, Fenced Yard
- Foundation: Fieldstone, Brick
Garage/Parking
- Parking: Off-Street, Paved Driveway, Tandem
- Parking Spaces: 2
Utilities
- Cooling: Window AC
- Heating: Hot Water Baseboard, Gas
- Heat Zones: 3
- Hot Water: Natural Gas
- Utility Connections: for Electric Range, for Electric Oven, for Gas Dryer, Washer Hookup, Icemaker Connection
- Sewer: City/Town Sewer
- Water: City/Town Water
Lot Info
- Assessor Parcel Number: M:039 B:335 L:034
- Zoning: R2
Ownership History
Purchase Details
Home Financials for this Owner
Home Financials are based on the most recent Mortgage that was taken out on this home.Similar Homes in Lynn, MA
Home Values in the Area
Average Home Value in this Area
Purchase History
| Date | Type | Sale Price | Title Company |
|---|---|---|---|
| Deed | $230,000 | -- | |
| Deed | $230,000 | -- |
Mortgage History
| Date | Status | Loan Amount | Loan Type |
|---|---|---|---|
| Open | $350,000 | Purchase Money Mortgage | |
| Closed | $350,000 | Purchase Money Mortgage | |
| Closed | $284,747 | FHA | |
| Closed | $216,000 | New Conventional | |
| Closed | $224,169 | Purchase Money Mortgage |
Property History
| Date | Event | Price | Change | Sq Ft Price |
|---|---|---|---|---|
| 11/15/2023 11/15/23 | Sold | $500,000 | -3.8% | $389 / Sq Ft |
| 10/09/2023 10/09/23 | Pending | -- | -- | -- |
| 10/05/2023 10/05/23 | For Sale | $519,900 | +4.0% | $405 / Sq Ft |
| 10/04/2023 10/04/23 | Off Market | $500,000 | -- | -- |
| 09/29/2023 09/29/23 | For Sale | $519,900 | +79.3% | $405 / Sq Ft |
| 04/20/2016 04/20/16 | Sold | $290,000 | -1.0% | $226 / Sq Ft |
| 02/12/2016 02/12/16 | Pending | -- | -- | -- |
| 02/01/2016 02/01/16 | For Sale | $293,000 | +22.1% | $228 / Sq Ft |
| 06/28/2013 06/28/13 | Sold | $240,000 | -3.8% | $187 / Sq Ft |
| 05/17/2013 05/17/13 | Pending | -- | -- | -- |
| 04/09/2013 04/09/13 | For Sale | $249,500 | -- | $194 / Sq Ft |
Tax History Compared to Growth
Tax History
| Year | Tax Paid | Tax Assessment Tax Assessment Total Assessment is a certain percentage of the fair market value that is determined by local assessors to be the total taxable value of land and additions on the property. | Land | Improvement |
|---|---|---|---|---|
| 2025 | $5,314 | $512,900 | $226,600 | $286,300 |
| 2024 | $5,242 | $497,800 | $199,100 | $298,700 |
| 2023 | $5,232 | $469,200 | $205,600 | $263,600 |
| 2022 | $4,830 | $388,600 | $152,300 | $236,300 |
| 2021 | $4,536 | $348,100 | $140,000 | $208,100 |
| 2020 | $4,481 | $334,400 | $134,800 | $199,600 |
| 2019 | $4,476 | $313,000 | $126,900 | $186,100 |
| 2018 | $4,593 | $303,200 | $140,000 | $163,200 |
| 2017 | $4,170 | $267,300 | $116,400 | $150,900 |
| 2016 | $3,925 | $242,600 | $108,900 | $133,700 |
| 2015 | $3,853 | $230,000 | $108,100 | $121,900 |
Agents Affiliated with this Home
-

Seller's Agent in 2023
Paul Atwood
Return Realty Group, Inc.
(781) 244-0839
2 in this area
42 Total Sales
-
T
Buyer's Agent in 2023
The Caceda Team
Coldwell Banker Realty - Lynnfield
(781) 334-5700
3 in this area
110 Total Sales
-

Seller's Agent in 2016
Jamie Cholette
Boston Harbor Real Estate
(617) 913-2958
81 Total Sales
-
A
Buyer's Agent in 2016
Anthony Piemonte
Centre Realty Group
-
T
Seller's Agent in 2013
Thomas Lynch
A. James Lynch, Inc.
Map
Source: MLS Property Information Network (MLS PIN)
MLS Number: 71954671
APN: LYNN-000039-000335-000034
- 27 Newton Ave
- 100 Flint St
- 110 Holyoke St
- 114 Holyoke St
- 81 Childs St
- 15 Wyman St
- 32 Birch Brook Rd Unit 20
- 32 Birch Brook Rd Unit 21
- 32 Birch Brook Rd Unit 19
- 32 Birch Brook Rd Unit 18
- 32 Birch Brook Rd Unit 17
- 32 Birch Brook Rd Unit 25
- 32 Birch Brook Rd Unit 27
- 32 Birch Brook Rd Unit 28
- 89 Kirtland St Unit B
- 53 Cliff St
- 100 Ashland St
- 60 Bellevue Rd
- 50 Walnut St
- 12 Carnes St
