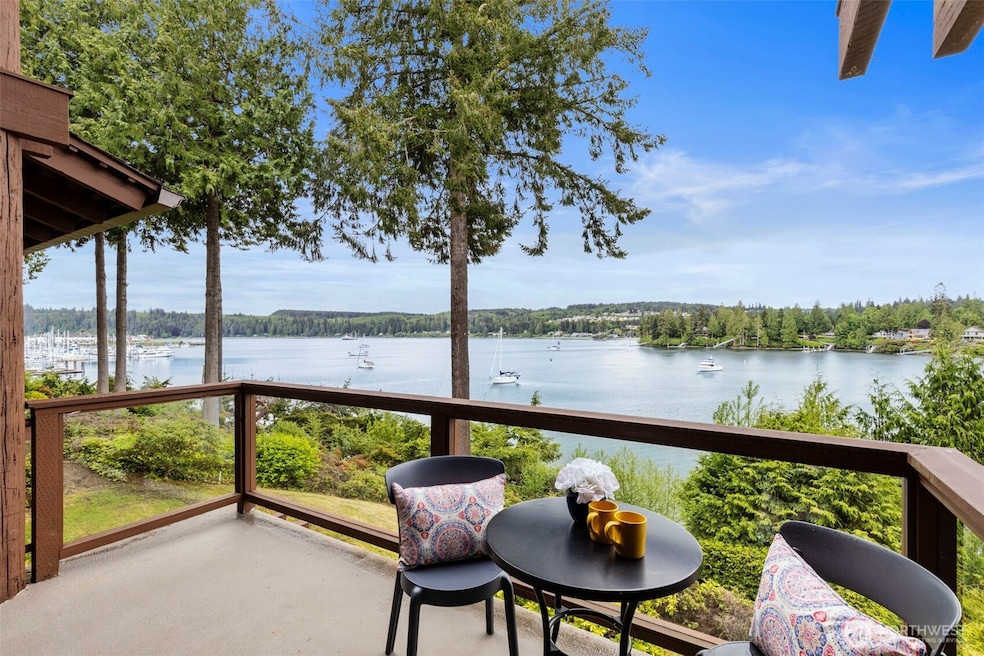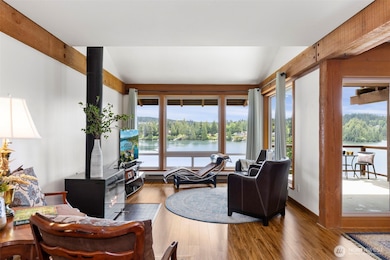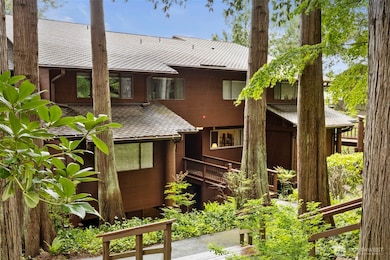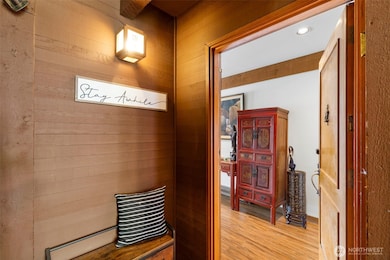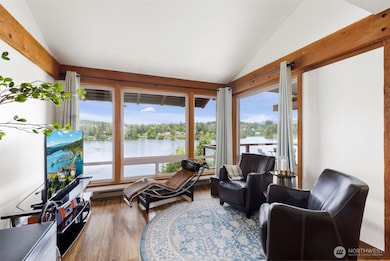131 N Bay Ln Unit 4 Port Ludlow, WA 98365
Port Ludlow NeighborhoodEstimated payment $4,107/month
Highlights
- Ocean Front
- Fitness Center
- RV Parking in Community
- Golf Course Community
- RV Access or Parking
- Clubhouse
About This Home
A little slice of waterfront paradise! This beautifully maintained 3BR, 1.75BA single-level condo sits right on Port Ludlow Bay with Southeast views of the marina & Twin Islands. Floor-to-ceiling windows bring in breathtaking scenery - watch boats, eagles, & other marine life from your living room. The spacious primary suite offers comfort & privacy, while the 2nd & 3rd bedrooms are perfect for guests or a home office. Enjoy a large covered deck, remodeled main bath, LVP flooring, & direct access to the beach for kayaking or paddleboarding. Walk to the marina, Village shops, or the Inn for lunch. Just minutes to golf, hiking trails, & Port Ludlow Beach Club amenities including pickleball, tennis, pools, gym, & more. NEW deck and wood posts!
Source: Northwest Multiple Listing Service (NWMLS)
MLS#: 2378122
Property Details
Home Type
- Condominium
Est. Annual Taxes
- $4,291
Year Built
- Built in 1972
Lot Details
- Ocean Front
- Home fronts a sound
- River Front
- Street terminates at a dead end
- Northwest Facing Home
HOA Fees
- $753 Monthly HOA Fees
Property Views
- Ocean
- Bay
- Territorial
Home Design
- Composition Roof
- Wood Siding
Interior Spaces
- 1,442 Sq Ft Home
- 3-Story Property
- Vaulted Ceiling
- Wood Burning Fireplace
- French Doors
Kitchen
- Double Oven
- Electric Oven or Range
- Stove
- Dishwasher
- Disposal
Flooring
- Carpet
- Laminate
- Vinyl
Bedrooms and Bathrooms
- 3 Main Level Bedrooms
- Walk-In Closet
- Bathroom on Main Level
Laundry
- Electric Dryer
- Washer
Parking
- 1 Parking Space
- Open Parking
- RV Access or Parking
Outdoor Features
- Balcony
Schools
- Chimacum Mid Middle School
- Chimacum High School
Utilities
- Baseboard Heating
- Water Heater
- High Speed Internet
- Cable TV Available
Listing and Financial Details
- Down Payment Assistance Available
- Visit Down Payment Resource Website
- Assessor Parcel Number 990200028
Community Details
Overview
- Association fees include common area maintenance, lawn service, road maintenance, sewer, snow removal, trash, water
- 30 Units
- Mike Mcgouran Association
- Secondary HOA Phone (360) 821-8377
- North Bay Condos
- North Bay Condos Subdivision
- Park Phone (360) 821-8377 | Manager Mike McGouran
- RV Parking in Community
Amenities
- Clubhouse
- Game Room
- Recreation Room
Recreation
- Mooring Area
- Golf Course Community
- Sport Court
- Fitness Center
- Community Indoor Pool
- Community Spa
- Trails
Pet Policy
- Pet Restriction
Map
Home Values in the Area
Average Home Value in this Area
Tax History
| Year | Tax Paid | Tax Assessment Tax Assessment Total Assessment is a certain percentage of the fair market value that is determined by local assessors to be the total taxable value of land and additions on the property. | Land | Improvement |
|---|---|---|---|---|
| 2024 | $4,100 | $534,826 | $170,000 | $364,826 |
| 2023 | $4,100 | $518,964 | $170,000 | $348,964 |
| 2022 | $3,430 | $449,936 | $150,000 | $299,936 |
| 2021 | $3,511 | $374,571 | $121,500 | $253,071 |
| 2020 | $3,365 | $360,698 | $117,000 | $243,698 |
| 2019 | $3,341 | $332,952 | $108,000 | $224,952 |
| 2018 | $3,152 | $332,952 | $108,000 | $224,952 |
| 2017 | $2,930 | $277,460 | $90,000 | $187,460 |
| 2016 | $2,813 | $262,460 | $75,000 | $187,460 |
| 2015 | $2,437 | $248,205 | $57,500 | $190,705 |
| 2014 | -- | $215,830 | $50,000 | $165,830 |
| 2013 | -- | $215,830 | $50,000 | $165,830 |
Property History
| Date | Event | Price | Change | Sq Ft Price |
|---|---|---|---|---|
| 05/21/2025 05/21/25 | For Sale | $565,000 | +50.7% | $392 / Sq Ft |
| 11/20/2019 11/20/19 | Sold | $375,000 | -7.4% | $260 / Sq Ft |
| 11/13/2019 11/13/19 | Pending | -- | -- | -- |
| 11/11/2019 11/11/19 | For Sale | $405,000 | 0.0% | $281 / Sq Ft |
| 10/25/2019 10/25/19 | Pending | -- | -- | -- |
| 08/28/2019 08/28/19 | For Sale | $405,000 | +55.8% | $281 / Sq Ft |
| 04/05/2016 04/05/16 | Sold | $260,000 | -1.9% | $180 / Sq Ft |
| 03/15/2016 03/15/16 | Pending | -- | -- | -- |
| 12/31/2015 12/31/15 | For Sale | $265,000 | -- | $184 / Sq Ft |
Purchase History
| Date | Type | Sale Price | Title Company |
|---|---|---|---|
| Warranty Deed | $375,000 | First American Title | |
| Warranty Deed | $260,000 | First American Title |
Source: Northwest Multiple Listing Service (NWMLS)
MLS Number: 2378122
APN: 990200028
- 181 N Bay Ln Unit 2
- 181 N Bay Ln Unit 6
- 221 N Bay Ln Unit 2
- 41 N Bay Ln Unit 3
- 41 N Bay Ln Unit 1
- 103 Wells Ridge Ct
- 91 Drew Ln
- 639 Rainier Ln
- 150 Ebb Tide Ct
- 1 Pintail Rd
- 104 Puget Loop
- 154 Anchor Ln
- 270 Puget Loop
- 23 Machias Loop
- 20 Bluebird Ln
- 91 N Chandler Ct Unit D
- 71 N Chandler Ct Unit B
- Daniel Plan at Olympic Terrace
- Decker Plan at Olympic Terrace
- Ponderosa Plan at Olympic Terrace
- 61 Garden Court Rd
- 31 Colwell St
- 1363 Scholl Ln
- 51 Colwell St
- 112 Hectors Way
- 5441 Cherry St
- 191 Airport Rd
- 21056 Viking Ave NW
- 2800 NE Lindvog Rd
- 20455 1st Ave NE
- 26260 Dungeness Ave NE
- 26264 Dungeness Ave NE
- 10811 NE State Highway 104
- 26268 Dungeness Ave NE
- 20283 1st Ave NE
- 20043 Winton Ln NW
- 2914 NE Winesap Ct
- 19630 Ash Crest Loop NE
- 19660 10th Ave NE
- 19215 Viking Way NW
