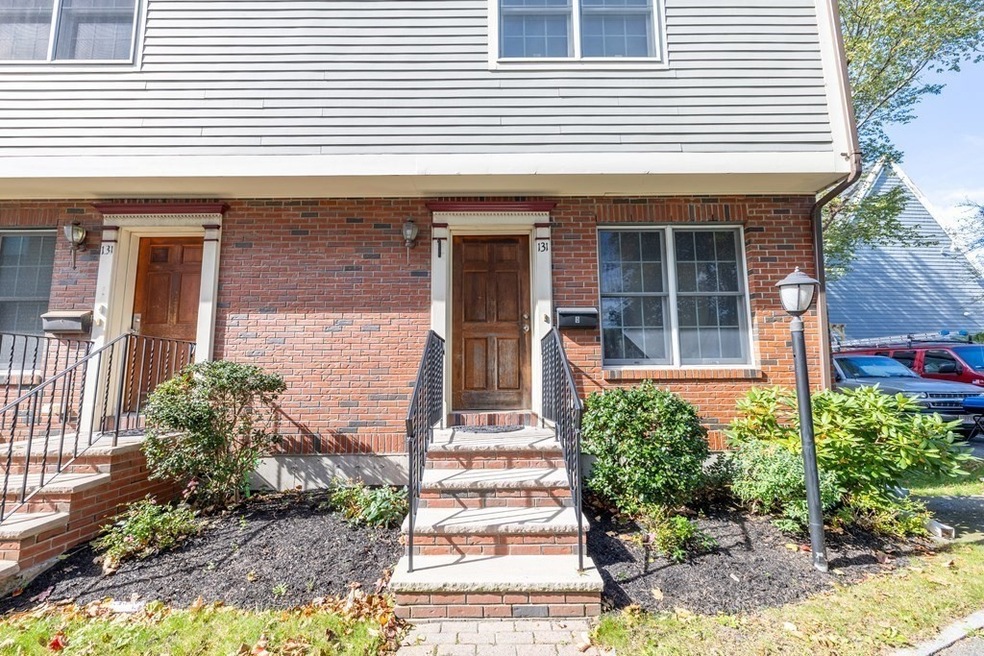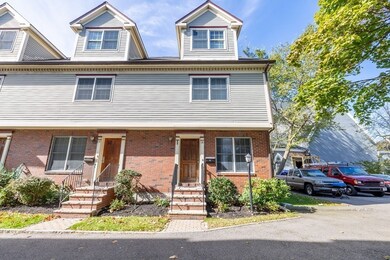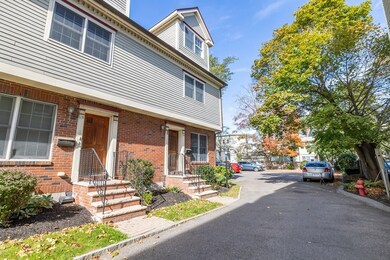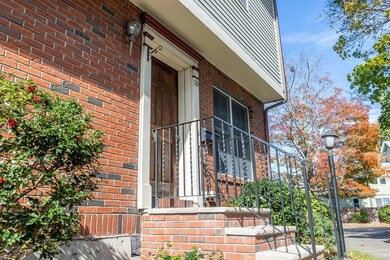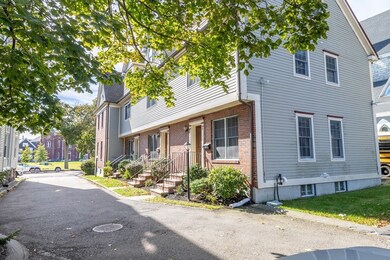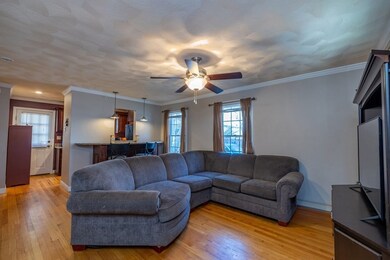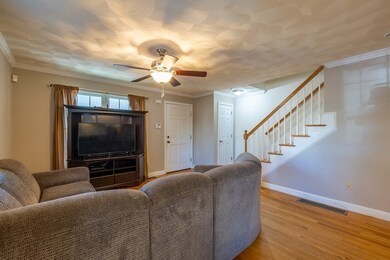
131 N Common St Unit 4 Lynn, MA 01902
Central Lynn NeighborhoodHighlights
- 0.26 Acre Lot
- Wood Flooring
- Solid Surface Countertops
- Property is near public transit
- End Unit
- Stainless Steel Appliances
About This Home
As of December 2023Step into spacious sophistication with this stunning 3-bedroom, 2.5-bath condo. Spanning 3 levels of living, this home offers a perfect blend of elegance & practicality. The updated kitchen boasts SS appliances & ample counter space. Hardwood flooring on the main floor adds warmth & character, while tall ceilings enhance the sense of grandeur. Natural light floods the living spaces. With 3 generously sized bedrooms, everyone can enjoy their own private retreat. The third floor is a true highlight, ft a great master suite that occupies the entire level. This spacious sanctuary comes with ample closets & a bathroom en suite, providing the ultimate in privacy. The convenience of a full bathroom on the second level & a half bath on the first ensures comfort for all. Storage is never a concern, thanks to the abundance of closets throughout the condo. Plus, a large basement offers even more storage options, accommodating all your belongings with ease. 2 off street parking spaces!
Last Agent to Sell the Property
Century 21 North East Listed on: 10/17/2023
Last Buyer's Agent
Mistral Thompson
Top Realty
Townhouse Details
Home Type
- Townhome
Est. Annual Taxes
- $4,045
Year Built
- Built in 2005
HOA Fees
- $222 Monthly HOA Fees
Home Design
- Brick Exterior Construction
- Frame Construction
- Shingle Roof
Interior Spaces
- 1,216 Sq Ft Home
- 3-Story Property
- Crown Molding
- Ceiling Fan
- Recessed Lighting
- Light Fixtures
- Insulated Windows
- Insulated Doors
- Dining Area
- Basement
- Laundry in Basement
Kitchen
- Range
- Dishwasher
- Stainless Steel Appliances
- Solid Surface Countertops
Flooring
- Wood
- Wall to Wall Carpet
- Ceramic Tile
Bedrooms and Bathrooms
- 3 Bedrooms
- Primary bedroom located on third floor
Parking
- 2 Car Parking Spaces
- Guest Parking
- Off-Street Parking
- Deeded Parking
Utilities
- Forced Air Heating and Cooling System
- 1 Cooling Zone
- 1 Heating Zone
- Heating System Uses Natural Gas
- Natural Gas Connected
Additional Features
- End Unit
- Property is near public transit
Listing and Financial Details
- Assessor Parcel Number M:053 B:725 L:030 S:004,4614119
Community Details
Overview
- Association fees include insurance, maintenance structure, ground maintenance, snow removal
- 4 Units
Amenities
- Shops
Recreation
- Park
Pet Policy
- Pets Allowed
Ownership History
Purchase Details
Home Financials for this Owner
Home Financials are based on the most recent Mortgage that was taken out on this home.Purchase Details
Similar Homes in Lynn, MA
Home Values in the Area
Average Home Value in this Area
Purchase History
| Date | Type | Sale Price | Title Company |
|---|---|---|---|
| Condominium Deed | $435,000 | None Available | |
| Condominium Deed | $435,000 | None Available | |
| Condominium Deed | $435,000 | None Available | |
| Deed | $278,000 | -- | |
| Deed | $278,000 | -- |
Mortgage History
| Date | Status | Loan Amount | Loan Type |
|---|---|---|---|
| Open | $391,500 | Stand Alone Refi Refinance Of Original Loan | |
| Closed | $391,500 | New Conventional | |
| Previous Owner | $5,175 | Unknown | |
| Previous Owner | $260,200 | FHA | |
| Previous Owner | $219,050 | No Value Available |
Property History
| Date | Event | Price | Change | Sq Ft Price |
|---|---|---|---|---|
| 12/06/2023 12/06/23 | Sold | $435,000 | +3.8% | $358 / Sq Ft |
| 10/26/2023 10/26/23 | Pending | -- | -- | -- |
| 10/17/2023 10/17/23 | For Sale | $419,000 | +58.1% | $345 / Sq Ft |
| 05/08/2017 05/08/17 | Sold | $265,000 | -5.3% | $218 / Sq Ft |
| 02/28/2017 02/28/17 | Pending | -- | -- | -- |
| 01/13/2017 01/13/17 | For Sale | $279,900 | -- | $230 / Sq Ft |
Tax History Compared to Growth
Tax History
| Year | Tax Paid | Tax Assessment Tax Assessment Total Assessment is a certain percentage of the fair market value that is determined by local assessors to be the total taxable value of land and additions on the property. | Land | Improvement |
|---|---|---|---|---|
| 2025 | $4,386 | $423,400 | $0 | $423,400 |
| 2024 | $4,250 | $403,600 | $0 | $403,600 |
| 2023 | $4,045 | $362,800 | $0 | $362,800 |
| 2022 | $4,346 | $349,600 | $0 | $349,600 |
| 2021 | $4,301 | $330,100 | $0 | $330,100 |
| 2020 | $3,996 | $298,200 | $0 | $298,200 |
| 2019 | $3,514 | $245,700 | $0 | $245,700 |
| 2018 | $3,736 | $246,600 | $0 | $246,600 |
| 2017 | $3,483 | $223,300 | $0 | $223,300 |
| 2016 | $3,359 | $207,600 | $0 | $207,600 |
| 2015 | $2,908 | $173,600 | $0 | $173,600 |
Agents Affiliated with this Home
-
Wetherbee & DaSilva Group
W
Seller's Agent in 2023
Wetherbee & DaSilva Group
Century 21 North East
(781) 842-8113
1 in this area
27 Total Sales
-
M
Buyer's Agent in 2023
Mistral Thompson
Top Realty
-
Andrew Martel

Seller's Agent in 2017
Andrew Martel
EWK Realty
(781) 962-7682
1 Total Sale
-
V
Buyer's Agent in 2017
Victor Paulino
Engel & Volkers By the Sea
Map
Source: MLS Property Information Network (MLS PIN)
MLS Number: 73170992
APN: LYNN-000053-000725-000030-000004-000004
- 121 N Common St
- 140 S Common St
- 20 Huss Ct Unit 105
- 20 Huss Ct Unit 104
- 66 Harwood St
- 69 N Common St
- 693 Western Ave Unit 404
- 50 S Common St Unit 311
- 50 S Common St Unit 104
- 103 Warren St
- 112 Johnson St
- 65 Centre St Unit 15
- 10 Pleasant St Unit 112
- 9 Cedar St
- 57 Johnson St
- 12 Carnes St
- 5 Whittier St
- 27 S Street Ct
- 589 Essex St Unit 303
- 589 Essex St Unit 405
