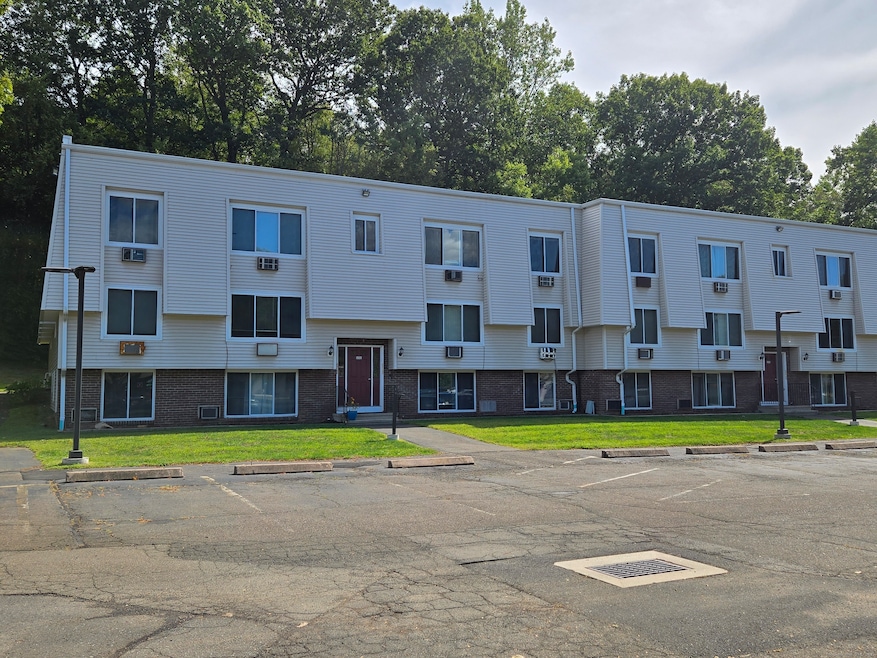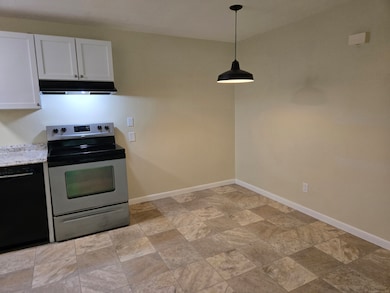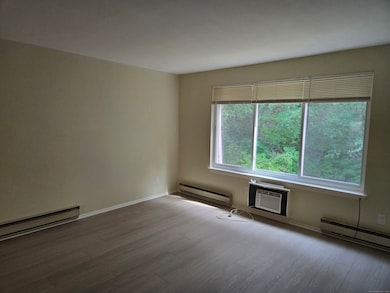131 N Main St Unit 10 Branford, CT 06405
Highlights
- Ranch Style House
- Coin Laundry
- Level Lot
- Baseboard Heating
About This Home
Bright and sunny top floor ranch unit overlooking rear lawn and woods in Cedar Park. Cedar Park is located in the heart of Branford close to shopping and just 1 mile to the Town Green. This one bed - one bath unit has brand new vinyl plank flooring, and an updated kitchen with stainless appliances, just 2 yrs old. Additional storage located in the basement along with coin operated laundry. Available for immediate occupancy. No pet/No smoking. Good credit score/rental application/credit check/lease required.
Listing Agent
William Pitt Sotheby's Int'l License #RES.0755749 Listed on: 09/09/2025

Home Details
Home Type
- Single Family
Est. Annual Taxes
- $2,005
Year Built
- Built in 1972
Lot Details
- Level Lot
- Property is zoned R1
Home Design
- 669 Sq Ft Home
- Ranch Style House
Kitchen
- Electric Range
- Microwave
- Dishwasher
Bedrooms and Bathrooms
- 1 Bedroom
- 1 Full Bathroom
Basement
- Basement Fills Entire Space Under The House
- Shared Basement
- Basement Storage
Schools
- Mary T. Murphy Elementary School
- Branford High School
Utilities
- Cooling System Mounted In Outer Wall Opening
- Baseboard Heating
- Electric Water Heater
Listing and Financial Details
- Assessor Parcel Number 2472487
Community Details
Amenities
- Coin Laundry
Pet Policy
- No Pets Allowed
Map
Source: SmartMLS
MLS Number: 24125376
APN: BRAN-000006D-000006-000003-000010
- 26 Cedar Knolls Dr
- 77 Chestnut St
- 107 Chestnut St
- 13 Brushy Plain Rd
- 251 N Main St
- 53 Brushy Plain Rd Unit 4E
- 48 Montoya Dr Unit 48
- 60 Montoya Dr Unit 60
- 226 Austin Ryer Ln Unit 226
- 26 N Main St Unit TRLR 19
- 180 Cherry Hill Rd Unit Lot 5
- 184 Cherry Hill Rd Unit Lot 4
- 240 Austin Ryer Ln Unit 240
- 113 Island View Terrace
- 16 Pine Orchard Rd Unit 9
- 16 Pine Orchard Rd Unit 23
- 25 S Montowese St
- 21 Manorwood Dr Unit 21
- 60 Maple St Unit 40B
- 60 Maple St Unit 31
- 85 Ivy St Unit A
- 80 Hillside Ave
- 30-36 Rose St
- 33 Silver St
- 978-1004 Main St
- 1171 Main St
- 211 Montowese St
- 4 Brushy Plain Rd
- 650 Main St
- 75 S Main St Unit E
- 634 Main St Unit 2
- 117 S Main St Unit 2W
- 101 S Main St
- 4 Monroe St
- 146 Montowese St Unit A
- 40 Rogers St Unit 3
- 178 Main St Unit 2BR 1 BATH 2nd FL
- 1 Sundance Dr Unit 1
- 57 Montoya Cir
- 63 Elm St






