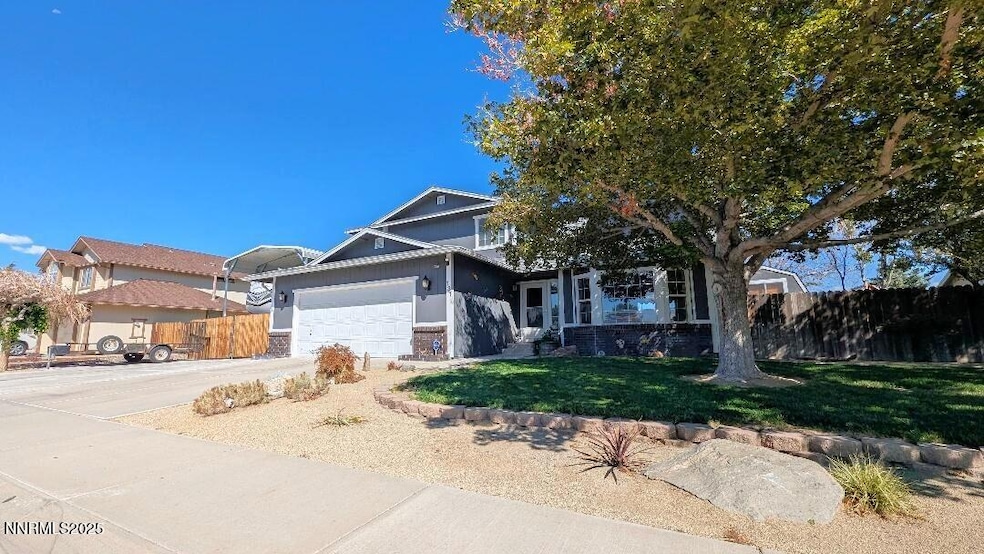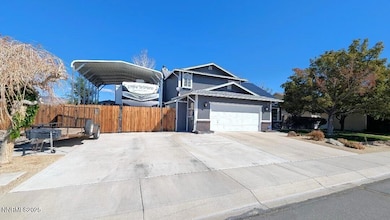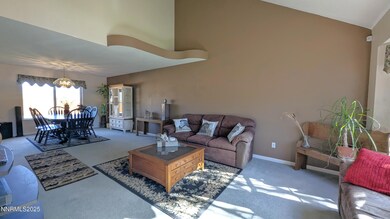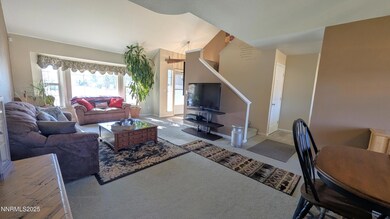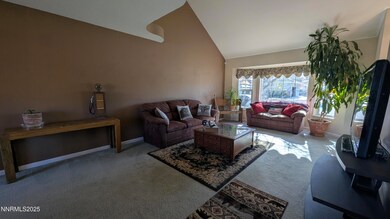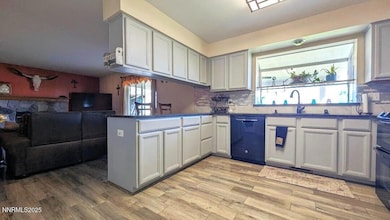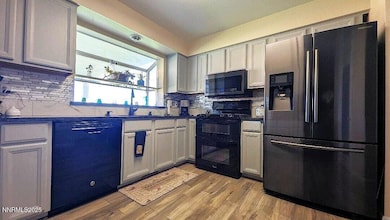131 N Pointe Cir Dayton, NV 89403
Estimated payment $2,753/month
Highlights
- RV Garage
- Mountain View
- Vaulted Ceiling
- Solar Power System
- Meadow
- Separate Formal Living Room
About This Home
Welcome to 131 North point circle, where you know you are looking in the right direction. This 4 bedroom, 2.5 bathroom home is located in Dayton, NV which is a short drive 20 minute drive to Nevada state capital, Carson City and 45 minutes to the Biggest Little City in the world, Reno, NV. In addition, your commute to jobs like Tesla or Panasonic is less than an hour away. The oversized lot makes it easy to store your outdoor toys as well as covered parking for your RV. As you BBQ in back yard, under your covered patio, you will be able to look over the open space to see the rugged beauty of the mountains in the distance, while the kids play on the playset. You will also find extra storage in the back yard for your lawn care or personal items. When walking through the front door, you are welcomed by the front room and formal dining area, which is perfect for entertaining family and friends. The kitchen overlooks the backyard through a bay window and has updated granite counter tops as well as tiled floors. You can easy feed the kids as the kitchen has an eat at counter while gazing at the fire in secondary family room. Not to worry, the half bathroom is easily accessible just off the kitchen as you host your guests. Upstairs you will find all four bedrooms; each having a picturesque view of the mountains. This house has it all including full solar array which helps control monthly expenses such as twenty-five per month for the current owners' electric bill. Also, in 2022, a new roof was put on in conjunction with the installment of the solar array. Call now to schedule your private showing.
Home Details
Home Type
- Single Family
Est. Annual Taxes
- $2,119
Year Built
- Built in 1995
Lot Details
- 0.25 Acre Lot
- Back Yard Fenced
- Landscaped
- Front and Back Yard Sprinklers
- Meadow
- Property is zoned NR1
Parking
- 2 Car Garage
- 1 Carport Space
- Parking Pad
- Garage Door Opener
- Additional Parking
- RV Garage
Property Views
- Mountain
- Meadow
Home Design
- Batts Insulation
- Composition Roof
- Wood Siding
- Concrete Perimeter Foundation
- Stick Built Home
Interior Spaces
- 2,068 Sq Ft Home
- 2-Story Property
- Vaulted Ceiling
- Ceiling Fan
- Double Pane Windows
- Vinyl Clad Windows
- Blinds
- Drapes & Rods
- Family Room with Fireplace
- Separate Formal Living Room
- Open Floorplan
- Crawl Space
Kitchen
- Breakfast Bar
- Self-Cleaning Oven
- Gas Cooktop
- Microwave
- Dishwasher
- Disposal
Flooring
- Carpet
- Linoleum
- Laminate
- Ceramic Tile
Bedrooms and Bathrooms
- 4 Bedrooms
- Walk-In Closet
- Dual Sinks
- Bathtub and Shower Combination in Primary Bathroom
Laundry
- Laundry Room
- Laundry in Hall
- Shelves in Laundry Area
- Washer and Gas Dryer Hookup
Attic
- Attic Fan
- Attic Access Panel
Home Security
- Security System Leased
- Smart Thermostat
- Fire and Smoke Detector
Eco-Friendly Details
- Solar Power System
- Solar owned by a third party
- Smart Irrigation
Outdoor Features
- Shed
- Storage Shed
- Rain Gutters
Schools
- Dayton Elementary And Middle School
- Dayton High School
Utilities
- Forced Air Heating and Cooling System
- Heating System Uses Natural Gas
- Natural Gas Connected
- Gas Water Heater
- Internet Available
- Phone Available
- Cable TV Available
Listing and Financial Details
- Assessor Parcel Number 019-662-18
Community Details
Overview
- No Home Owners Association
- Dayton Cdp Community
- North Pointe Ph 2 Subdivision
Security
- Card or Code Access
Map
Home Values in the Area
Average Home Value in this Area
Tax History
| Year | Tax Paid | Tax Assessment Tax Assessment Total Assessment is a certain percentage of the fair market value that is determined by local assessors to be the total taxable value of land and additions on the property. | Land | Improvement |
|---|---|---|---|---|
| 2025 | $2,119 | $124,958 | $63,000 | $61,958 |
| 2024 | $2,057 | $125,663 | $63,000 | $62,662 |
| 2023 | $2,057 | $122,049 | $63,000 | $59,049 |
| 2022 | $1,666 | $117,702 | $63,000 | $54,702 |
| 2021 | $1,618 | $111,383 | $57,750 | $53,633 |
| 2020 | $1,570 | $100,518 | $49,000 | $51,518 |
| 2019 | $1,524 | $91,808 | $42,000 | $49,808 |
| 2018 | $1,480 | $76,877 | $28,000 | $48,877 |
| 2017 | $1,437 | $61,644 | $12,600 | $49,044 |
| 2016 | $1,400 | $56,643 | $6,300 | $50,343 |
| 2015 | $1,398 | $43,778 | $6,300 | $37,478 |
| 2014 | $1,357 | $43,015 | $6,300 | $36,715 |
Property History
| Date | Event | Price | List to Sale | Price per Sq Ft |
|---|---|---|---|---|
| 10/30/2025 10/30/25 | Price Changed | $489,900 | -1.0% | $237 / Sq Ft |
| 09/13/2025 09/13/25 | For Sale | $495,000 | -- | $239 / Sq Ft |
Purchase History
| Date | Type | Sale Price | Title Company |
|---|---|---|---|
| Interfamily Deed Transfer | -- | National Closing Solutions | |
| Interfamily Deed Transfer | $180,000 | None Available | |
| Bargain Sale Deed | $180,000 | Western Title Company | |
| Interfamily Deed Transfer | -- | None Available | |
| Interfamily Deed Transfer | -- | None Available |
Mortgage History
| Date | Status | Loan Amount | Loan Type |
|---|---|---|---|
| Open | $168,150 | New Conventional | |
| Closed | $175,486 | FHA | |
| Closed | $177,608 | FHA |
Source: Northern Nevada Regional MLS
MLS Number: 250055877
APN: 019-662-18
- 509 Vail Dr Unit 3
- 301 Valley View Dr
- 401 Valley View Ct
- 111 Augusta Ct
- 435 La Costa Cir
- 135 Catlin St
- 198 McMarlin
- 104 Catlin St
- 02968239 Dayton Valley Rd
- 109 Finney St
- 120 Cosser St
- 252 La Costa Ave
- 302 Royal Troon Dr
- 110 Finney St
- 170 Reese Way
- 363 Bayhill Cir
- 405 Cypress Ct
- 236 La Costa Ave
- 357 Bayhill Cir
- 383 Royal Troon Dr
- 503 Occidental Dr
- 2011 S Main St Unit M1
- 2348 Devin Ave
- 2380 Devin Ave
- 2364 Devin Ave
- 2439 Dolly Ave
- 2481 Dolly Ave
- 603 E College Pkwy
- 700 Hot Springs Rd
- 730 Silver Oak Dr
- 3230 Imperial Way
- 832 S Saliman Rd
- 1301 Como St
- 616 E John St
- 1220 E Fifth St
- 646 Anderson St
- 511 Country Village Dr Unit 22
- 323 N Stewart St
- 1008 Little Ln
- 3162 Allen Way
