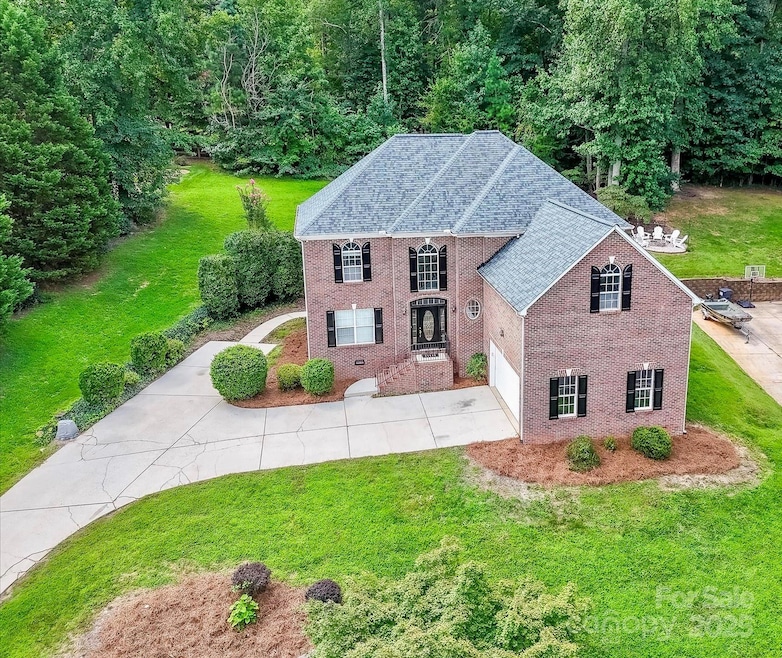
131 Normandy Rd Mooresville, NC 28117
Estimated payment $3,352/month
Highlights
- Very Popular Property
- Water Views
- Boat Slip
- Lakeshore Elementary School Rated A-
- Access To Lake
- Open Floorplan
About This Home
PRICED to sell, and BELOW TAX VALUE, this rare Lake Norman opportunity is ideal for savvy buyers/investors, lifestyle seekers, boaters, or pilots! Surrounded by many $1M+ homes on a beautiful winding road, just across the street from the lake, this all-brick colonial includes a DEEDED BOAT SLIP (#8) & community boat ramp access. In Grand Bay, homeowners also enjoy a clubhouse & swimming pool. 5 mins away is a Harris Teeter Shopping Center w/ shops, restaurants, & bars. And for aviation enthusiasts, you're only blocks from Lake Norman Airpark! Inside 131 Normandy, enjoy the perks of main-level living with a first-floor bed/bath that can serve as a secondary primary suite, 1st fl laundry, + living room w/ soaring ceilings and abundant natural light. Fresh interior paint (2025), brand-new roof (2025), and professional cleaning make it ready for your vision—offering outstanding potential to create your dream home or secure a long-term investment. A pre-inspection has been completed. The seller has proactively resolved select items in advance of listing. Inspection report and corresponding invoices are available for review; please contact listing agent for more info. This stately home features a sloped driveway and a prominent street presence. This is a fantastic opportunity to build sweat equity in an area with continued growth.
Listing Agent
Southern Homes of the Carolinas, Inc Brokerage Phone: 704-488-3249 License #279172 Listed on: 09/03/2025
Co-Listing Agent
Southern Homes of the Carolinas, Inc Brokerage Phone: 704-488-3249 License #278272
Home Details
Home Type
- Single Family
Est. Annual Taxes
- $3,391
Year Built
- Built in 1999
Lot Details
- Lot Has A Rolling Slope
- Property is zoned RA
HOA Fees
Parking
- 2 Car Attached Garage
- Driveway
Home Design
- Colonial Architecture
- Traditional Architecture
- Four Sided Brick Exterior Elevation
Interior Spaces
- 2-Story Property
- Open Floorplan
- Gas Fireplace
- Entrance Foyer
- Living Room with Fireplace
- Water Views
- Crawl Space
- Pull Down Stairs to Attic
Kitchen
- Oven
- Electric Cooktop
- Dishwasher
- Disposal
Flooring
- Wood
- Tile
Bedrooms and Bathrooms
- Walk-In Closet
- Garden Bath
Laundry
- Laundry Room
- Washer and Electric Dryer Hookup
Outdoor Features
- Access To Lake
- Boat Slip
- Patio
Schools
- Lakeshore Elementary And Middle School
- Lake Norman High School
Utilities
- Central Air
- Heat Pump System
- Septic Tank
Listing and Financial Details
- Assessor Parcel Number 4638-73-0163.000
Community Details
Overview
- Grand Bay Subdivision
- Mandatory home owners association
Amenities
- Clubhouse
Recreation
- Tennis Courts
- Community Pool
Map
Home Values in the Area
Average Home Value in this Area
Tax History
| Year | Tax Paid | Tax Assessment Tax Assessment Total Assessment is a certain percentage of the fair market value that is determined by local assessors to be the total taxable value of land and additions on the property. | Land | Improvement |
|---|---|---|---|---|
| 2024 | $3,391 | $564,640 | $90,000 | $474,640 |
| 2023 | $3,391 | $564,640 | $90,000 | $474,640 |
| 2022 | $2,318 | $359,800 | $54,000 | $305,800 |
| 2021 | $2,314 | $359,800 | $54,000 | $305,800 |
| 2020 | $2,314 | $359,800 | $54,000 | $305,800 |
| 2019 | $2,206 | $359,800 | $54,000 | $305,800 |
| 2018 | $1,986 | $323,600 | $80,000 | $243,600 |
| 2017 | $1,986 | $323,600 | $80,000 | $243,600 |
| 2016 | $1,986 | $323,600 | $80,000 | $243,600 |
| 2015 | $1,986 | $323,600 | $80,000 | $243,600 |
| 2014 | $1,930 | $338,460 | $80,000 | $258,460 |
Property History
| Date | Event | Price | Change | Sq Ft Price |
|---|---|---|---|---|
| 09/03/2025 09/03/25 | For Sale | $550,000 | -- | $185 / Sq Ft |
Purchase History
| Date | Type | Sale Price | Title Company |
|---|---|---|---|
| Warranty Deed | $274,000 | -- | |
| Deed | -- | -- |
Mortgage History
| Date | Status | Loan Amount | Loan Type |
|---|---|---|---|
| Open | $130,000 | Credit Line Revolving | |
| Closed | $23,500 | Credit Line Revolving | |
| Open | $278,000 | Unknown | |
| Closed | $274,000 | No Value Available |
Similar Homes in Mooresville, NC
Source: Canopy MLS (Canopy Realtor® Association)
MLS Number: 4295612
APN: 4638-73-0163.000
- 128 Audrey Ln
- 110 Windstone Common Ln
- 123 Rustling Waters Dr
- Hanover Plan at Lakeshore at Windstone
- Wilmington Plan at Lakeshore at Windstone
- Hamilton Plan at Lakeshore at Windstone
- Robie Plan at Lakeshore at Windstone
- Penwell Plan at Lakeshore at Windstone
- Hayden Plan at Lakeshore at Windstone
- Belhaven Plan at Lakeshore at Windstone
- 134 Lakeshore Hills Dr
- 00 Rutan Ct
- Lot 3 Rutan Ct Unit 3
- 105 Rustling Waters Dr
- 115 Rustling Waters Dr
- 119 Rustling Waters Dr
- 127 Rustling Waters Dr
- 135 Rustling Waters Dr
- 147 Rustling Waters Dr
- 138 Rustling Waters Dr
- 108 Langham Ct
- 104 Waypointe Cir
- 140 Kingshall Rd
- 103 Queenshall Rd
- 107 Queenshall Rd
- 115 Queenshall Rd
- 112 Kingshall Rd
- 115 Kingshall Rd
- 137 Queenshall Rd
- 113 Kingshall Rd
- 139 Queenshall Rd
- 148 Queenshall Rd
- 145 Queenshall Rd
- 125 Halesworth Rd
- 123 Halesworth Rd
- 121 Halesworth Rd
- 117 Halesworth Rd
- 110 Halesworth Rd
- 256 Queenshall Rd
- 250 Queenshall Rd






