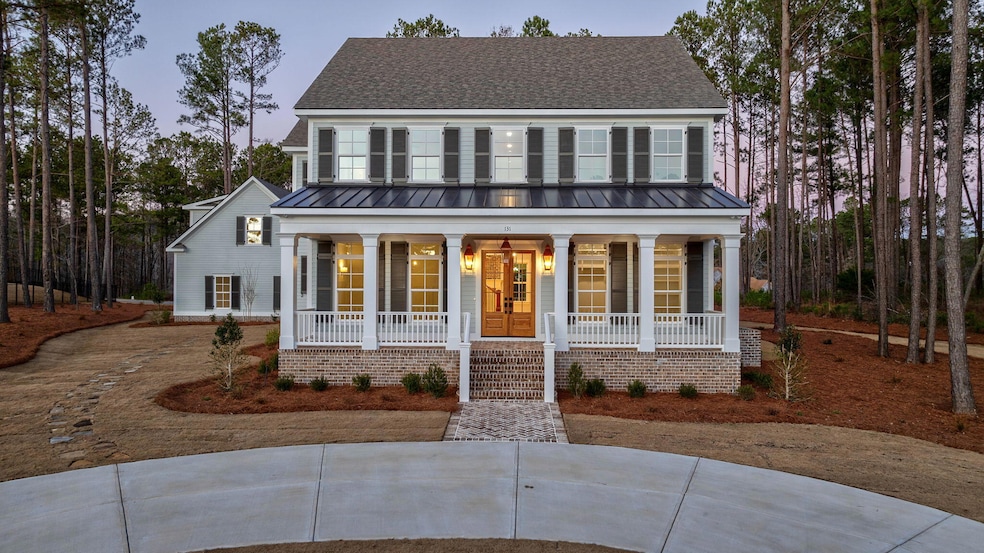131 Olympian Heights North Augusta, SC 29860
Southeast Edgefield NeighborhoodEstimated payment $8,060/month
Highlights
- Golf Course Community
- In Ground Pool
- Great Room with Fireplace
- New Construction
- Clubhouse
- Wood Flooring
About This Home
Introducing a luxurious new construction home with 18x36 pebble finish pool by BEC Custom Homes nestled in Mount Vintage Plantation. This exquisite property boasts five bedrooms and five and a half bathrooms plus a media/flex room and office, offering ample space and comfort for modern living. Entertain in style with a formal dining room, complemented by the gourmet kitchen featuring KitchenAid appliances including a gas range and wall oven/microwave combo. Adorned with new heart pine flooring, the residence exudes warmth and elegance, while custom solid wood cabinetry throughout adds a touch of sophistication. The circular driveway and oversized two-car garage with epoxy floors provide both functionality and convenience. Experience refined Southern living at its finest in this meticulously crafted home.
Home Details
Home Type
- Single Family
Year Built
- Built in 2024 | New Construction
Lot Details
- 0.79 Acre Lot
- Landscaped
- Front and Back Yard Sprinklers
HOA Fees
- $150 Monthly HOA Fees
Parking
- 2 Car Attached Garage
Home Design
- Composition Roof
Interior Spaces
- 4,467 Sq Ft Home
- 2-Story Property
- Built-In Features
- Gas Log Fireplace
- Entrance Foyer
- Great Room with Fireplace
- 2 Fireplaces
- Dining Room
- Home Office
- Bonus Room
- Crawl Space
- Fire and Smoke Detector
Kitchen
- Eat-In Kitchen
- Built-In Electric Oven
- Gas Range
- Built-In Microwave
- Dishwasher
- Kitchen Island
- Disposal
Flooring
- Wood
- Ceramic Tile
Bedrooms and Bathrooms
- 5 Bedrooms
- Primary Bedroom on Main
- Walk-In Closet
Pool
- In Ground Pool
- Gunite Pool
Outdoor Features
- Screened Patio
- Front Porch
Schools
- Merriwether Elementary And Middle School
- Fox Creek High School
Utilities
- Forced Air Heating and Cooling System
- Cable TV Available
Listing and Financial Details
- Tax Lot F-30
- Assessor Parcel Number 12200060300
Community Details
Overview
- Mount Vintage Plantation Subdivision
Amenities
- Clubhouse
Recreation
- Golf Course Community
- Tennis Courts
- Community Pool
Map
Home Values in the Area
Average Home Value in this Area
Property History
| Date | Event | Price | Change | Sq Ft Price |
|---|---|---|---|---|
| 08/21/2024 08/21/24 | Price Changed | $1,250,000 | +8.7% | $280 / Sq Ft |
| 08/13/2024 08/13/24 | For Sale | $1,150,000 | -- | $257 / Sq Ft |
Source: REALTORS® of Greater Augusta
MLS Number: 527417
- 8 Belfast Ct
- 6 Belfast Ct
- 4 Belfast Ct
- Lot 29 Belfast Ct
- 19 Belfast Ct
- 29 Belfast Ct
- J-20 Belfast Ct
- LOT J-20 Belfast Ct
- E-16 Pavilion Lake Dr
- E-9 Pavilion Lake Dr
- E-8 Pavilion Lake Dr
- 19 Belfast Lot Unit Lot 019
- 20 Belfast Ct
- K-6 Shooting Match Ln
- LOT K-4 Shooting Match Ln
- Lot K-13 Shooting Match Ln
- LOT E-9 Pavillion Lake Dr
- 1785 Edgefield Rd
- 812 Coronet Dr
- 53 Murrah Road Extension
- 1017 Stevens Creek Dr Dr Unit G182
- 4040 Candleberry Gardens
- 227 Mill Branch Way
- 912 Newburn Dr
- 342 Windsor Dr
- 4124 Beautiful Pond Park
- 149 Bentley Dr
- 10 Walnut Ln
- 256 Redbud Dr
- 4053 Crimson Pass
- 882 Quaint Parish Cir
- 507 Satinwood Cir
- 2020 Fern Crest Ln
- 2892 Calli Crossing Dr
- 1115 Dietrich Ln
- 750 Bergen Rd
- 502 Geranium St







