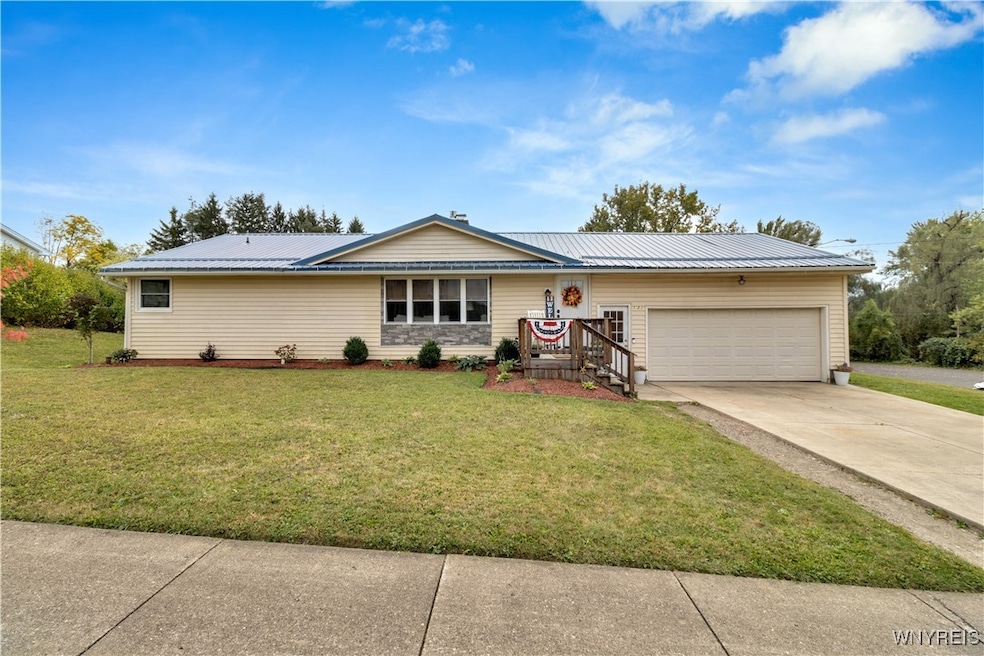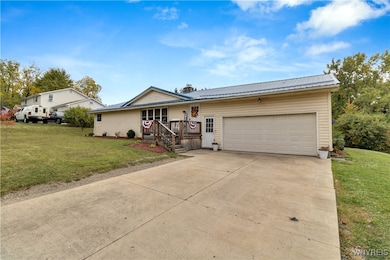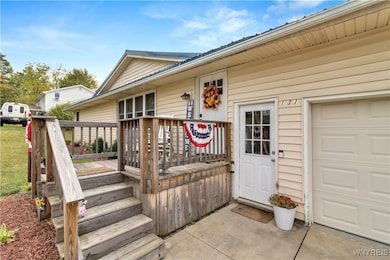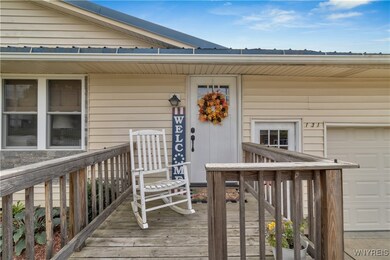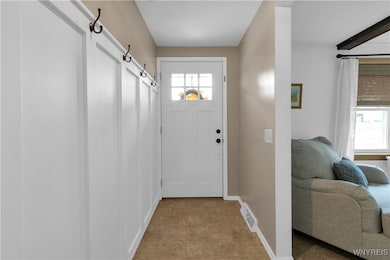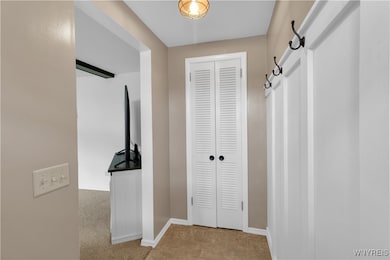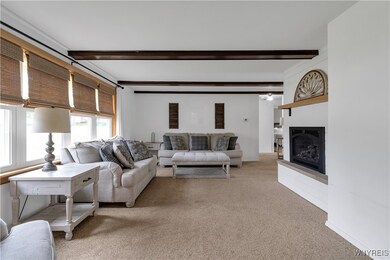Beautifully Updated Ranch in the Heart of Holland!
Discover this 3-bedroom, 1.5-bath ranch perfectly blending modern updates with warm, inviting spaces—all within walking distance of Main Street’s shops, dining, schools, and amenities.
Step into a spacious front living room highlighted by a double-sided fireplace that creates a cozy connection with the dining room. The large kitchen–dining combo features mason jar pendant lights over the dining table, matching stainless steel appliances, modern cabinetry and countertops, and sliding glass doors leading to the rear deck—ideal for entertaining or relaxing outdoors. At the back of the home, a bright family room offers another sliding door to the yard, extending your living space.
Convenience meets functionality with a first-floor laundry/half-bath combo and three spacious bedrooms with hardwood floors. The tastefully appointed full bath boasts a dual-mount vanity and a no-step shower for easy access. A two-car garage completes the main level, while the expansive basement provides abundant storage or potential for additional living space.
Recent updates ensure peace of mind, including vinyl replacement windows throughout, a corrugated steel roof, Central A/C (2021), and hot water tank (2021).
This move-in-ready home offers comfort, style, and convenience—don’t miss your chance to make 131 Pearl Street yours! Tours begin immediately.

