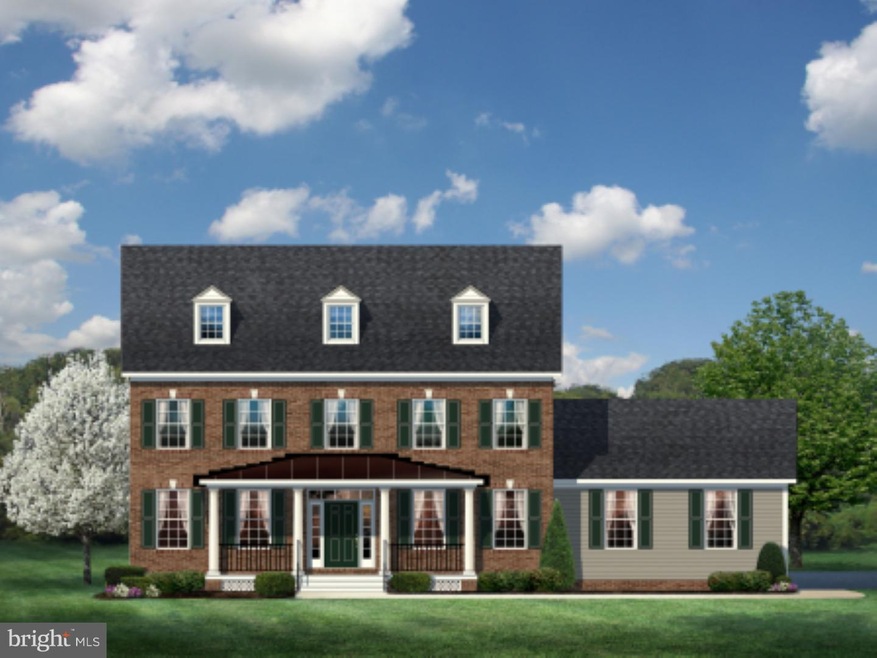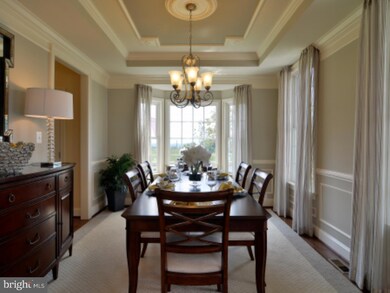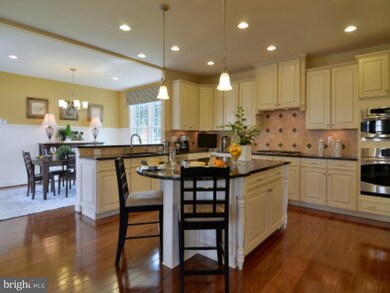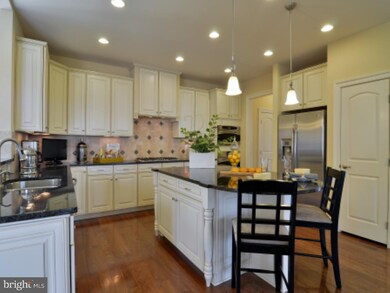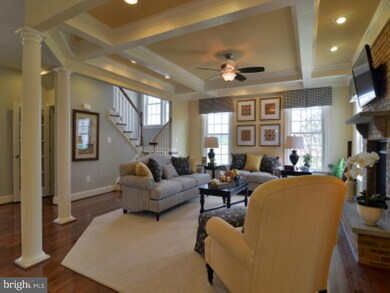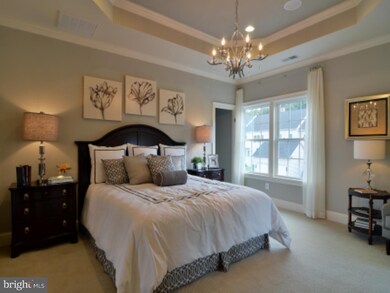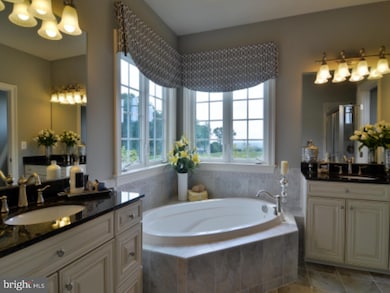
131 Pierce Ln Kennett Square, PA 19348
Highlights
- Newly Remodeled
- Colonial Architecture
- Wood Flooring
- Kennett High School Rated A-
- Wooded Lot
- Attic
About This Home
As of January 2016Welcome home to Richardson's Run! Located in Kennett Square, Richardson's Run offers beautiful new single family homes with gorgeous Southern Chester County views in a picturesque community. Enjoy the shops and restaurants at the nearby Kennett Square Borough or spend a day at breathtaking Longwood Gardens. Enjoy a meal at the upcoming Victory Brewing Company or one of the many other exciting dining locations that Kennett Square has to offer. Richardson's Run is also convenient to Route 1, Route 202, and Highway 52. The Abingshire is a home that seamlessly blends the luxurious with the practical. Enter the Foyer accented with a beautiful tray ceiling. The enormous Family Room welcomes you in with an inviting fireplace and its optional coffered ceiling. A column separates it from the Dinette and a gourmet Kitchen with an ample island, wall oven, and large pantry. Upstairs, the Owner's Bedroom is a quiet retreat, with two huge walk-in closets. The Owner's Bath is spa-like and features a separate soaking tub and shower with seat, dual vanities, and a compartmentalized water closet. We make the home buying Experience Simple, Exciting & Rewarding for You by including our most popular features. Closeout specials happening now, Schedule your appointment today!
Last Agent to Sell the Property
Blair Dameron
NVR, INC. Listed on: 07/01/2015
Last Buyer's Agent
Blair Dameron
NVR, INC. Listed on: 07/01/2015
Home Details
Home Type
- Single Family
Est. Annual Taxes
- $12,087
Year Built
- Built in 2015 | Newly Remodeled
Lot Details
- 0.5 Acre Lot
- Cul-De-Sac
- Corner Lot
- Level Lot
- Open Lot
- Flag Lot
- Wooded Lot
- Back, Front, and Side Yard
- Property is in excellent condition
HOA Fees
- $100 Monthly HOA Fees
Parking
- 2 Car Attached Garage
- 3 Open Parking Spaces
Home Design
- Colonial Architecture
- Traditional Architecture
- Shingle Roof
- Stone Siding
- Vinyl Siding
- Concrete Perimeter Foundation
Interior Spaces
- 2,592 Sq Ft Home
- Property has 2 Levels
- Ceiling height of 9 feet or more
- Gas Fireplace
- Family Room
- Living Room
- Dining Room
- Attic Fan
- Laundry on upper level
Kitchen
- Eat-In Kitchen
- Butlers Pantry
- Built-In Self-Cleaning Oven
- Cooktop
- Built-In Microwave
- Dishwasher
- Kitchen Island
- Disposal
Flooring
- Wood
- Wall to Wall Carpet
- Tile or Brick
Bedrooms and Bathrooms
- 4 Bedrooms
- En-Suite Primary Bedroom
- En-Suite Bathroom
- Walk-in Shower
Unfinished Basement
- Basement Fills Entire Space Under The House
- Exterior Basement Entry
Eco-Friendly Details
- Energy-Efficient Appliances
- Energy-Efficient Windows
- ENERGY STAR Qualified Equipment for Heating
Utilities
- Forced Air Zoned Heating and Cooling System
- Heating System Uses Gas
- Programmable Thermostat
- 200+ Amp Service
- Natural Gas Water Heater
Community Details
- Association fees include common area maintenance
- $1,000 Other One-Time Fees
- Built by NVHOMES
- Richardsons Run Subdivision, Abingshire Floorplan
Ownership History
Purchase Details
Home Financials for this Owner
Home Financials are based on the most recent Mortgage that was taken out on this home.Similar Homes in Kennett Square, PA
Home Values in the Area
Average Home Value in this Area
Purchase History
| Date | Type | Sale Price | Title Company |
|---|---|---|---|
| Special Warranty Deed | $524,655 | None Available |
Mortgage History
| Date | Status | Loan Amount | Loan Type |
|---|---|---|---|
| Open | $388,000 | New Conventional | |
| Closed | $417,000 | New Conventional |
Property History
| Date | Event | Price | Change | Sq Ft Price |
|---|---|---|---|---|
| 07/22/2025 07/22/25 | Pending | -- | -- | -- |
| 07/16/2025 07/16/25 | Price Changed | $799,900 | -5.9% | $203 / Sq Ft |
| 06/25/2025 06/25/25 | Price Changed | $849,900 | -2.9% | $216 / Sq Ft |
| 06/12/2025 06/12/25 | For Sale | $875,000 | +66.8% | $222 / Sq Ft |
| 01/15/2016 01/15/16 | Sold | $524,655 | +10.5% | $202 / Sq Ft |
| 12/16/2015 12/16/15 | Pending | -- | -- | -- |
| 07/01/2015 07/01/15 | For Sale | $474,990 | -- | $183 / Sq Ft |
Tax History Compared to Growth
Tax History
| Year | Tax Paid | Tax Assessment Tax Assessment Total Assessment is a certain percentage of the fair market value that is determined by local assessors to be the total taxable value of land and additions on the property. | Land | Improvement |
|---|---|---|---|---|
| 2024 | $12,087 | $296,400 | $87,750 | $208,650 |
| 2023 | $11,852 | $296,400 | $87,750 | $208,650 |
| 2022 | $11,536 | $296,400 | $87,750 | $208,650 |
| 2021 | $11,363 | $296,400 | $87,750 | $208,650 |
| 2020 | $11,150 | $296,400 | $87,750 | $208,650 |
| 2019 | $11,001 | $296,400 | $87,750 | $208,650 |
| 2018 | $10,774 | $296,400 | $87,750 | $208,650 |
| 2017 | $9,919 | $293,380 | $87,750 | $205,630 |
| 2016 | -- | $19,010 | $19,010 | $0 |
| 2015 | -- | $19,010 | $19,010 | $0 |
Agents Affiliated with this Home
-

Seller's Agent in 2025
John Kriza
Beiler-Campbell Realtors-Kennett Square
(610) 416-6442
107 in this area
319 Total Sales
-
B
Seller's Agent in 2016
Blair Dameron
NVR, INC.
Map
Source: Bright MLS
MLS Number: 1002759702
APN: 62-004-0130.0600
- 16 Pointe Place Unit 3
- 105 Waywood Ln Unit 35
- 14 Pointe Place Unit 2
- 223 Victoria Gardens Dr Unit L
- 123 Victoria Gardens Dr Unit A
- 209 Victoria Gardens Dr
- 306 Victoria Gardens Dr Unit D
- 707 Arbor Ln Unit 32
- 400 Lantern Ln
- 161 Cambridge Cir Unit 77
- 501 N Walnut Rd
- 285 Cherry Ln Unit 6065
- 274 Cherry Ln Unit 32
- 609 Creek Rd
- 100 Ithan Ct
- 831 Taylor St
- 10 Radnor Ln
- 405 E South St
- 3 Radnor Ln
- 834 Taylor St
