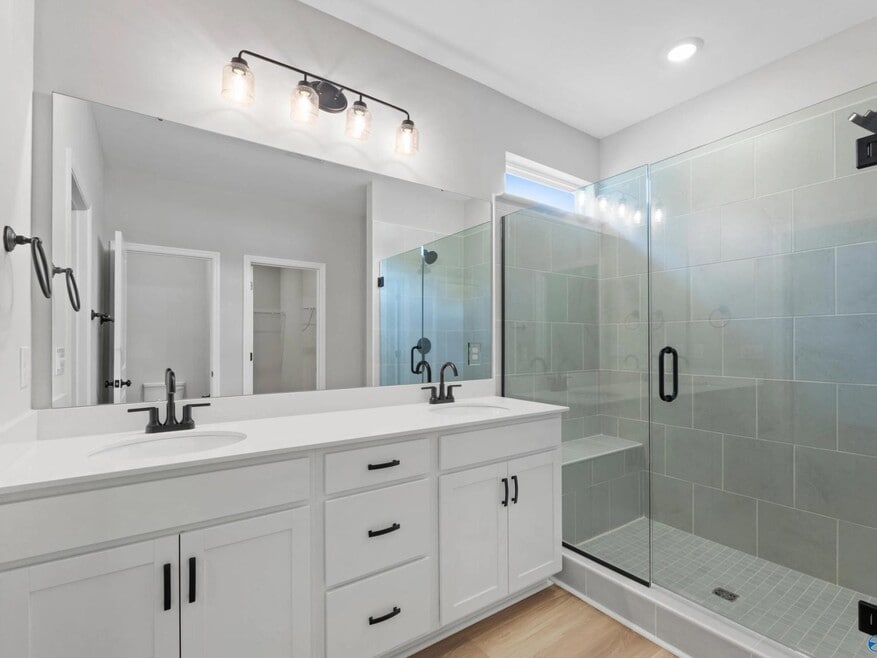
Estimated payment $1,969/month
Highlights
- New Construction
- Views Throughout Community
- 1-Story Property
- Hazel Green Elementary School Rated A-
About This Home
Under Construction-Move In Ready! Reduced pricing! Low starting fixed rate of truction-5.99% (FHA only).Plus, $5,000 paid toward buyer's closing costs when using Davidson Homes Mortgage. The Phoenix: a charming home with 1,746 sq. ft. of comfortable space. This residence features an open-concept kitchen with a large island, perfect for gatherings. Enjoy the upgraded cabinets and the convenience of a centrally located pocket office. The living room offers a cozy retreat, while the primary bedroom provides ample space for relaxation. Nestled in an idyllic forest setting, this home promises a serene lifestyle with smart security and easy access to schools and shops.
Builder Incentives
NEW! Enjoy Special Rates as low as 2.99% (5.808% APR) plus Flex Cash on ANY move-in ready home - saving you thousands every year! Terms/conditions apply.
Sales Office
| Monday |
12:00 PM - 6:00 PM
|
| Tuesday |
10:00 AM - 6:00 PM
|
| Wednesday |
10:00 AM - 6:00 PM
|
| Thursday |
10:00 AM - 6:00 PM
|
| Friday |
10:00 AM - 6:00 PM
|
| Saturday |
10:00 AM - 6:00 PM
|
| Sunday |
1:00 PM - 6:00 PM
|
Home Details
Home Type
- Single Family
HOA Fees
- $29 Monthly HOA Fees
Home Design
- New Construction
Interior Spaces
- 1-Story Property
Bedrooms and Bathrooms
- 3 Bedrooms
- 2 Full Bathrooms
Community Details
- Views Throughout Community
Map
Other Move In Ready Homes in Forest Glen
About the Builder
- Forest Glen
- 123 Parvin Way Dr
- 271+/- acres Joe Quick Rd
- 120 Parvin Way Dr
- 443 Narrow Ln
- 461 Narrow Ln
- 479 Narrow Ln
- 237 acres Narrow Ln
- 160 Crystal Creek Dr
- 431 Narrow Ln
- 431 A Narrow Ln
- Townsend Farms
- 114 Huffman St
- 109 Huffman St
- Berry Cove
- 113 Huffman St
- 117 Huffman St
- 139 Hillis Ln
- Townsend Farms
- Townsend Farms
