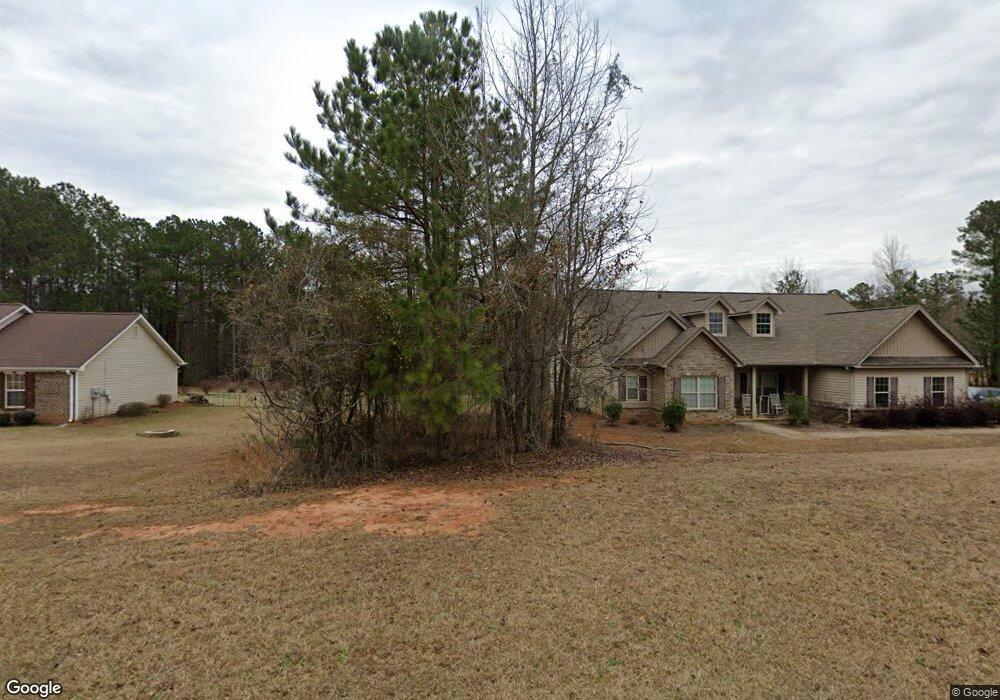131 Post Oak Dr Unit 207 Jackson, GA 30233
Southwest Butts Neighborhood
5
Beds
4
Baths
3,172
Sq Ft
12,197
Sq Ft
About This Home
This home is located at 131 Post Oak Dr Unit 207, Jackson, GA 30233. 131 Post Oak Dr Unit 207 is a home located in Butts County with nearby schools including Jackson High School.
Create a Home Valuation Report for This Property
The Home Valuation Report is an in-depth analysis detailing your home's value as well as a comparison with similar homes in the area
Home Values in the Area
Average Home Value in this Area
Map
Nearby Homes
- 130 Post Oak Dr
- 131 Post Oak Dr Unit 209
- 135 Post Oak Dr Unit 207
- 139 Post Oak Dr Unit 202
- 135 Post Oak Dr
- 139 Post Oak Dr
- 142 Post Oak Dr
- 142 Post Oak Dr Unit 136
- 144 Post Oak Dr
- 144 Post Oak Dr Unit 137
- 146 Post Oak Dr Unit 138
- 146 Post Oak Dr
- 148 Post Oak Dr Unit 139
- 148 Post Oak Dr
- 276 Harbour Shores Dr
- 3036 High Falls Rd
- 636 Harbour Shores Dr
- 370 Harbour Shores Dr
- 214 Woodlands Dr
- 644 Harbour Shores Dr
- 131 Post Oak Dr
- 133 Post Oak Dr
- 129 Post Oak Dr Unit 26
- 127 Post Oak Dr
- 152 Post Oak Dr
- 152 Post Oak Dr Unit 141
- 182 Woodlands Dr
- 182 Woodlands Dr
- 174 Woodlands Dr Unit 25
- 125 Post Oak Dr
- 184 Woodlands Dr
- 175 Woodlands Dr
- 172 Woodlands Dr Unit 24
- 124 Post Oak Dr
- 123 Post Oak Dr
- 186 Woodlands Dr
- 170 Woodlands Dr Unit 23
- 170 Woodlands Dr
- 170 Woodlands Dr Unit 23
- 121 Post Oak Dr
Your Personal Tour Guide
Ask me questions while you tour the home.
