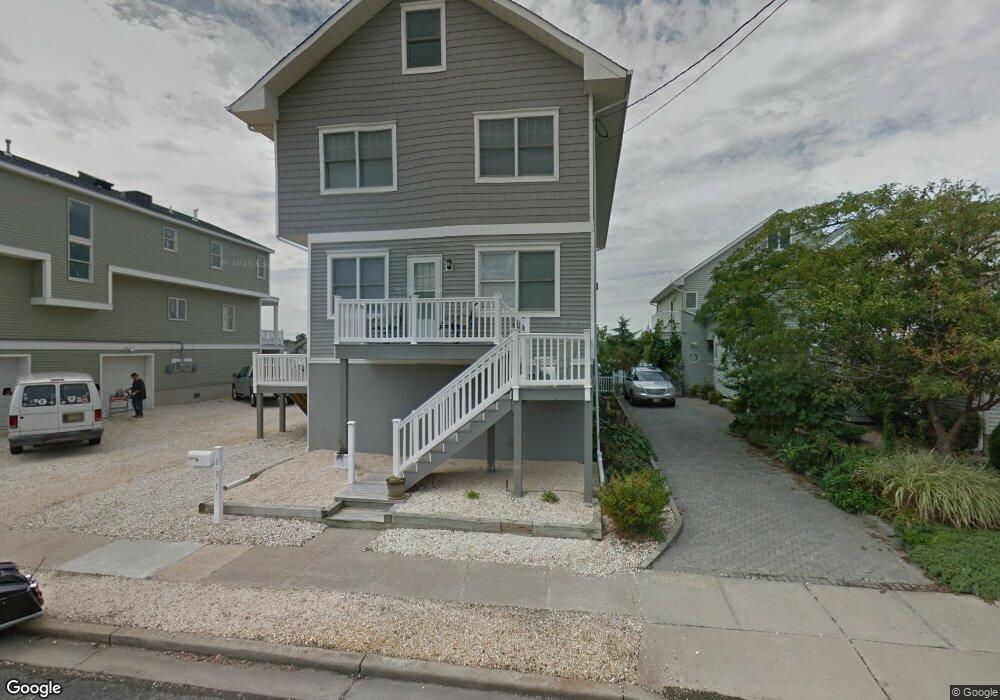131 Randall Ave Unit 1 and 2 Point Pleasant Beach, NJ 08742
Point Pleasant Beach Neighborhood
6
Beds
4
Baths
--
Sq Ft
--
Built
About This Home
This home is located at 131 Randall Ave Unit 1 and 2, Point Pleasant Beach, NJ 08742. 131 Randall Ave Unit 1 and 2 is a home located in Ocean County with nearby schools including G Harold Antrim Elementary School, Point Pleasant Beach High School, and St. Peter School.
Create a Home Valuation Report for This Property
The Home Valuation Report is an in-depth analysis detailing your home's value as well as a comparison with similar homes in the area
Home Values in the Area
Average Home Value in this Area
Tax History Compared to Growth
Map
Nearby Homes
- 2 Beachcomber Ln Unit 7-2
- 6 Beachcomber Ln Unit 6
- 140 Ocean Ave
- 5 Water St
- 7 Brunswick Place
- 143 Boardwalk
- 10 Brunswick Place
- 109 Boardwalk
- 23 Ocean Ave N
- 202 Yale Ave
- 45 Inlet Dr
- 573 Perch Ave
- 109 Griffiths Ave
- 201 Forman Ave
- 325 Hawthorne Ave Unit 327
- 204 Curtis Ave
- 1008 Ocean Ave N
- 326 Curtis Ave Unit Lot 27
- 328 Curtis Ave Unit Lot 28
- 118 New York Ave
- 131 Randall Ave Unit 2
- 131 Randall Ave Unit 1
- 129 Randall Ave
- 133 Randall Ave Unit 5
- 133 Randall Ave Unit 3
- 133 Randall Ave Unit SUMMER
- 133 Randall Ave Unit Summer 2024
- 133 Randall Ave Unit FULL SUMMER
- 133 Randall Ave Unit ANNUAL
- 133 Randall Ave
- 133 Randall Ave Unit WINTER
- 133 Randall Ave Unit A
- 127 Randall Ave
- 135 Randall Ave
- 130 Randall Ave
- 125 Randall Ave
- 132A Randall Ave
- 134 Randall Ave
- 136 Randall Ave
- 136 Randall Ave Unit ANNUAL RENTAL
