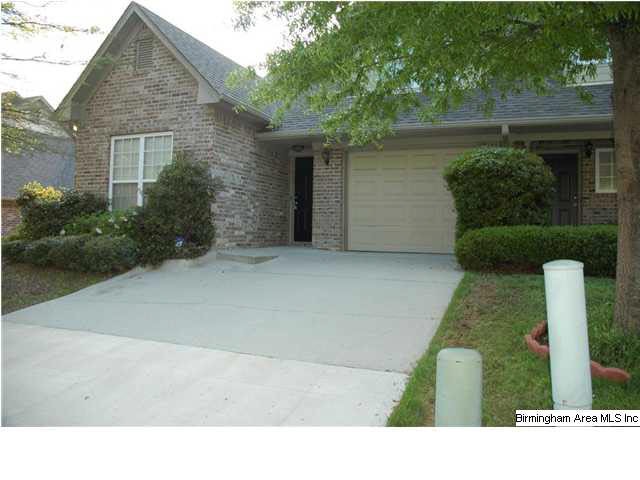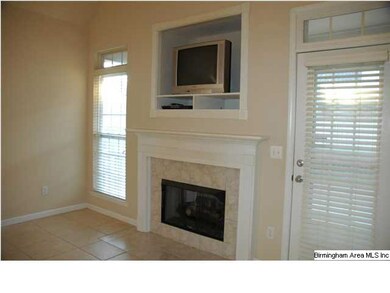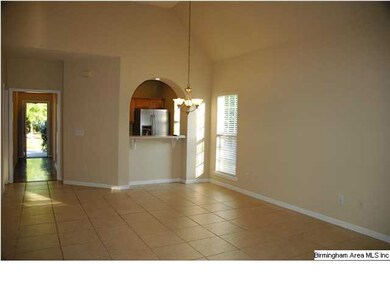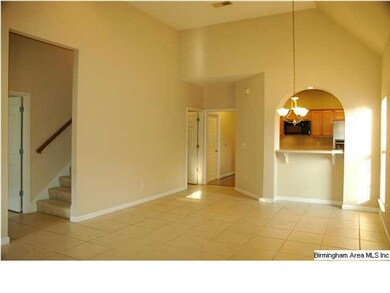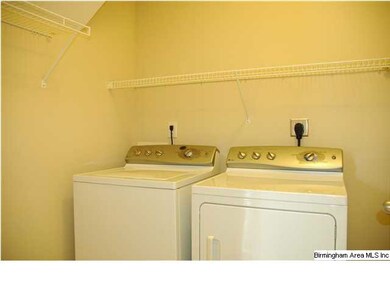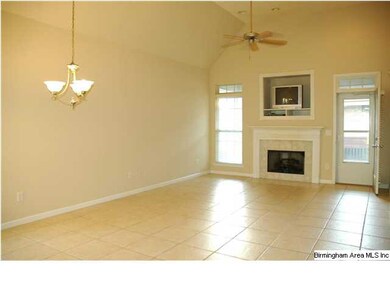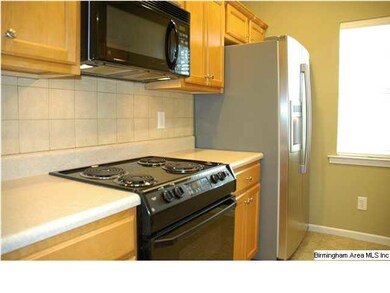
131 Reach Way Birmingham, AL 35242
Highlights
- Outdoor Pool
- Wind Turbine Power
- Cathedral Ceiling
- Mt. Laurel Elementary School Rated A
- Deck
- Wood Flooring
About This Home
As of May 2023Under Contract... Great property! 3 beds, 2 baths and under $145k! Owner leaving practically new washer, dryer, and nice LG fridge!. Kitchen is open, bright, and clean. Nice value added ceramic tile throughout most of main level and allows for carpet to be easily installed over it. Master on main level, laundry on main level. Separate huge bed room upstairs. Split bed rooms downstairs for privacy. **AGENTS: This one shows VERY well. You won't be disappointed.** Community features paved walking trail, community pool, and is so close to shopping. Bypass all the Hwy 280 traffic further east with this property. Owners open to a lease on this property. $1,400 per month, must have 640 credit score. 12 months. No pets. School zones not guaranteed in any of our listings. Always contact school board to verify.
Last Buyer's Agent
Karen Barnett
RealtySouth-MB-Cahaba Rd License #000064579
Townhouse Details
Home Type
- Townhome
Est. Annual Taxes
- $1,161
Year Built
- 2002
HOA Fees
- $37 Monthly HOA Fees
Parking
- 1 Car Garage
- Garage on Main Level
Home Design
- Slab Foundation
Interior Spaces
- 1,605 Sq Ft Home
- 1.5-Story Property
- Smooth Ceilings
- Cathedral Ceiling
- Ceiling Fan
- Ventless Fireplace
- Gas Fireplace
- Double Pane Windows
- Great Room
- Dining Room
- Den with Fireplace
- Home Security System
- Attic
Kitchen
- Electric Oven
- Electric Cooktop
- Stove
- Built-In Microwave
- Dishwasher
- Disposal
Flooring
- Wood
- Carpet
- Tile
- Vinyl
Bedrooms and Bathrooms
- 3 Bedrooms
- Primary Bedroom on Main
- Walk-In Closet
- 2 Full Bathrooms
- Garden Bath
- Linen Closet In Bathroom
Laundry
- Laundry Room
- Laundry on main level
- Washer and Electric Dryer Hookup
Eco-Friendly Details
- Wind Turbine Power
Outdoor Features
- Outdoor Pool
- Deck
- Covered Patio or Porch
Utilities
- Forced Air Heating and Cooling System
- Heating System Uses Gas
- Underground Utilities
- Gas Water Heater
Listing and Financial Details
- Assessor Parcel Number 09-4-20-2-003-040.000
Community Details
Recreation
- Community Playground
- Community Pool
- Trails
Additional Features
- Storm Doors
Ownership History
Purchase Details
Home Financials for this Owner
Home Financials are based on the most recent Mortgage that was taken out on this home.Purchase Details
Home Financials for this Owner
Home Financials are based on the most recent Mortgage that was taken out on this home.Purchase Details
Home Financials for this Owner
Home Financials are based on the most recent Mortgage that was taken out on this home.Purchase Details
Home Financials for this Owner
Home Financials are based on the most recent Mortgage that was taken out on this home.Similar Homes in the area
Home Values in the Area
Average Home Value in this Area
Purchase History
| Date | Type | Sale Price | Title Company |
|---|---|---|---|
| Warranty Deed | $265,000 | None Listed On Document | |
| Warranty Deed | $141,000 | None Available | |
| Warranty Deed | $166,500 | None Available | |
| Survivorship Deed | $142,900 | -- |
Mortgage History
| Date | Status | Loan Amount | Loan Type |
|---|---|---|---|
| Open | $170,000 | New Conventional | |
| Previous Owner | $233,000 | New Conventional | |
| Previous Owner | $125,000 | New Conventional | |
| Previous Owner | $124,875 | Unknown | |
| Previous Owner | $40,625 | Stand Alone Second | |
| Previous Owner | $114,320 | No Value Available |
Property History
| Date | Event | Price | Change | Sq Ft Price |
|---|---|---|---|---|
| 05/30/2023 05/30/23 | Sold | $265,000 | +6.0% | $193 / Sq Ft |
| 04/26/2023 04/26/23 | For Sale | $249,900 | +77.2% | $182 / Sq Ft |
| 08/31/2012 08/31/12 | Sold | $141,000 | -2.7% | $88 / Sq Ft |
| 08/01/2012 08/01/12 | Pending | -- | -- | -- |
| 04/01/2012 04/01/12 | For Sale | $144,900 | -- | $90 / Sq Ft |
Tax History Compared to Growth
Tax History
| Year | Tax Paid | Tax Assessment Tax Assessment Total Assessment is a certain percentage of the fair market value that is determined by local assessors to be the total taxable value of land and additions on the property. | Land | Improvement |
|---|---|---|---|---|
| 2024 | $1,161 | $26,380 | $0 | $0 |
| 2023 | $831 | $19,820 | $0 | $0 |
| 2022 | $807 | $19,280 | $0 | $0 |
| 2021 | $711 | $17,080 | $0 | $0 |
| 2020 | $674 | $16,260 | $0 | $0 |
| 2019 | $662 | $15,980 | $0 | $0 |
| 2017 | $648 | $15,660 | $0 | $0 |
| 2015 | $625 | $15,140 | $0 | $0 |
| 2014 | $611 | $14,820 | $0 | $0 |
Agents Affiliated with this Home
-
Cindy Hilbrich

Seller's Agent in 2023
Cindy Hilbrich
Keller Williams Realty Hoover
(205) 800-9183
8 in this area
211 Total Sales
-
Kelley Jo Brand

Buyer's Agent in 2023
Kelley Jo Brand
RealtySouth
(205) 229-8080
1 in this area
43 Total Sales
-
Paul DeCarlo

Seller's Agent in 2012
Paul DeCarlo
RE/MAX
(205) 677-8463
3 in this area
116 Total Sales
-
K
Buyer's Agent in 2012
Karen Barnett
RealtySouth
Map
Source: Greater Alabama MLS
MLS Number: 527475
APN: 09-4-20-2-003-040-000
- 229 Reach Way
- 799 Reach Crest
- 3650 Brasher Ln Unit 1
- 756 Narrows Point Cir
- 339 Narrows Dr
- 645 Narrows Point Creek
- Loch Plan at Melrose Landing
- Magnolia Plan at Melrose Landing
- Woodley Plan at Melrose Landing
- Valley Plan at Melrose Landing
- Coleman Plan at Melrose Landing
- Belle Plan at Melrose Landing
- Martin Plan at Melrose Landing
- Bragg Plan at Melrose Landing
- Stockmore Plan at Melrose Landing
- 105 Atlantic Ln
- 237 Sawmill Loop
- 217 Sawmill Loop
- 116 Cliff Rd
- 917 Southledge Trace
