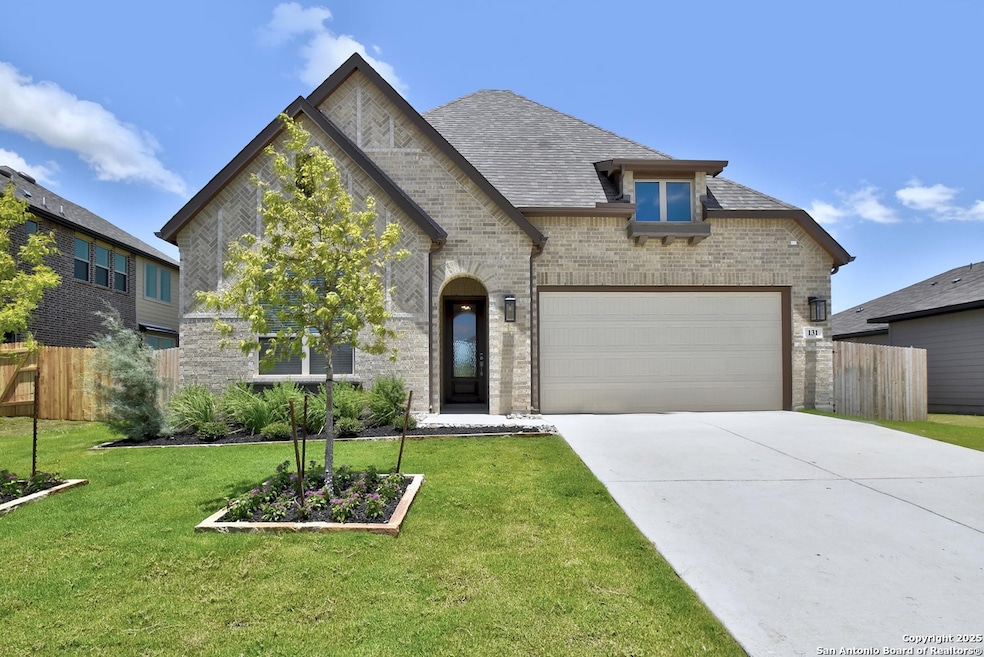131 Red Deer Place Cibolo, TX 78108
Estimated payment $2,597/month
Highlights
- New Construction
- Clubhouse
- Community Pool
- Ray D. Corbett Junior High School Rated A-
- Wood Flooring
- Covered Patio or Porch
About This Home
Discover the perfect blend of modern living and convenience in this stunning 1-story home with soaring 11-foot ceilings and an expansive open floor plan. Set on a spacious 65-foot wide lot, this home offers the ideal space for both relaxation and entertaining. Located in a vibrant community just 8 miles from Randolph Brooks Air Force Base, it's a prime spot for easy access to local hotspots such as The Forum, EVO Theater, and the iconic Schlitterbahn Waterpark. With top-rated Schertz-Cibolo ISD schools nearby, this home provides the ultimate combination of comfort, convenience, and lifestyle. Don't miss the chance to make this dream home yours!
Listing Agent
Dina Verteramo
Dina Verteramo, Broker Listed on: 12/18/2024
Home Details
Home Type
- Single Family
Est. Annual Taxes
- $666
Year Built
- Built in 2024 | New Construction
Lot Details
- 7,841 Sq Ft Lot
- Fenced
- Sprinkler System
HOA Fees
- $42 Monthly HOA Fees
Home Design
- Brick Exterior Construction
- Slab Foundation
- Composition Roof
- Masonry
Interior Spaces
- 2,465 Sq Ft Home
- Property has 1 Level
- Fire and Smoke Detector
Kitchen
- Eat-In Kitchen
- Walk-In Pantry
- Self-Cleaning Oven
- Stove
- Cooktop
- Microwave
- Ice Maker
- Dishwasher
- Disposal
Flooring
- Wood
- Carpet
- Ceramic Tile
Bedrooms and Bathrooms
- 4 Bedrooms
Laundry
- Laundry Room
- Washer Hookup
Parking
- 2 Car Garage
- Garage Door Opener
Outdoor Features
- Covered Patio or Porch
- Rain Gutters
Schools
- Watts Elementary School
- Jordan Middle School
- Clemens High School
Utilities
- Central Heating and Cooling System
- Electric Water Heater
Listing and Financial Details
- Legal Lot and Block LOT 8 / 6
- Seller Concessions Offered
Community Details
Overview
- $375 HOA Transfer Fee
- Venado Crossing HOA
- Built by HIGHLAND HOMES
- Venado Crossing Subdivision
- Mandatory home owners association
Amenities
- Clubhouse
Recreation
- Community Pool
- Park
Map
Home Values in the Area
Average Home Value in this Area
Tax History
| Year | Tax Paid | Tax Assessment Tax Assessment Total Assessment is a certain percentage of the fair market value that is determined by local assessors to be the total taxable value of land and additions on the property. | Land | Improvement |
|---|---|---|---|---|
| 2025 | $666 | $149,390 | $32,552 | $116,838 |
| 2024 | -- | $34,106 | $34,106 | -- |
Property History
| Date | Event | Price | Change | Sq Ft Price |
|---|---|---|---|---|
| 08/29/2025 08/29/25 | Sold | -- | -- | -- |
| 08/26/2025 08/26/25 | Off Market | -- | -- | -- |
| 04/30/2025 04/30/25 | For Sale | $499,991 | -- | $203 / Sq Ft |
Source: San Antonio Board of REALTORS®
MLS Number: 1829902
APN: 1G3384-2006-00800-0-00
- 217 Stag Way
- 245 Stag Way
- Cascade Plan at Venado Crossing
- Brooks Plan at Venado Crossing
- Sierra Plan at Venado Crossing
- Berkshire Plan at Venado Crossing
- Teton Plan at Venado Crossing
- Crockett Plan at Venado Crossing
- 216 Pudu Trail
- 713 Moki Place
- Plan Kingston at Venado Crossing
- 115 Red Deer Place
- Plan Brent at Venado Crossing
- Plan Leyland at Venado Crossing
- Plan Kent at Venado Crossing
- Plan Birchwood at Venado Crossing
- Plan McLaren at Venado Crossing
- Plan Cambridge at Venado Crossing
- Plan Middleton at Venado Crossing
- Plan Surrey at Venado Crossing






