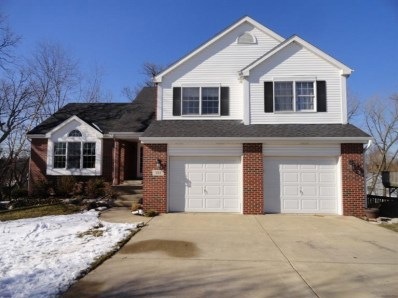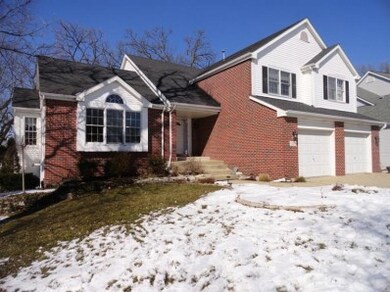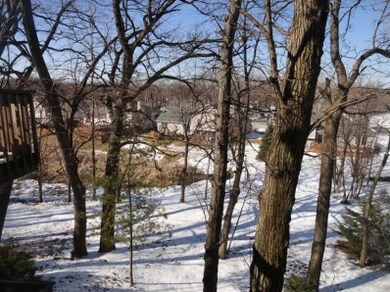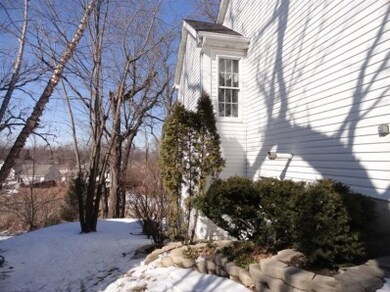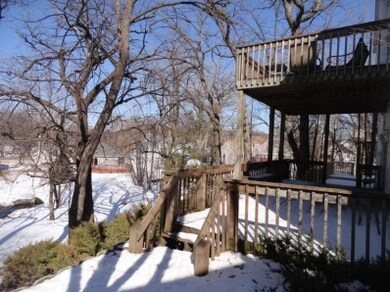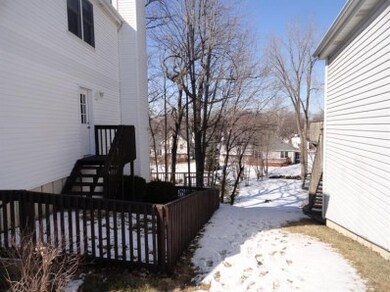
Estimated Value: $480,254 - $567,000
Highlights
- Deck
- Living Room with Fireplace
- Whirlpool Bathtub
- George Bibich Elementary School Rated A
- Cathedral Ceiling
- Balcony
About This Home
As of May 2013FABULOUS 5 BDRM IN DESIRABLE CHATEAU WOODS! HOMES LIKE THIS ARE HARD TO FIND. IMPECCABLE ATTENTION TO EVERY DETAIL! 3800+ SQ FT. OF LIVING SPACE. THIS SPRAWLING MULTI LEVEL HOME HAS OPEN CONCEPT WITH FANTASTIC FLOOR PLAN. EAT-IN KITCHEN OPENS TO HUGE REC ROOM WITH BREATHTAKING VIEWS OF THE PRIVATE BACK YARD WITH MATURE TREES THAT MAKE YOU FEEL YOU ARE ON A WOODED LOT! FORMAL DINING ROOM AND LIVING ROOM ON MAIN LEVEL CREATE A PLACE TO ENTERTAIN. THE DOUBLE TIER DECK LEADS TO THE WALK OUT BASEMENT. LOWER LEVEL HAS 2 SEPARATE REC ROOMS AND A 5TH BEDROOM WHICH CAN ALSO BE USED AS PLAY ROOM OR OFFICE. 2 FIREPLACES ARE A BONUS IN THIS PERFECTLY DECORATED HOME. LOOKS LIKE IT CAME RIGHT OUT OF A POTTERY BARN CATALOGUE. PROFESSIONAL CUSTOM PAINTING THROUGHOUT JUST COMPLETED. PREMIUM DYER LOCATION CLOSE TO EXPRESSWAYS & RT. 30. ENJOY SUBDIVISION POOL EXCLUSIVE FOR CHATEAU WOODS RESIDENTS. HOME WON'T LAST LONG! CALL YOUR AGENT FOR PRIVATE SHOWING. No showings until 3/8/13 MORE PICS COMING SOON!
Last Agent to Sell the Property
Keller Williams ONEChicago License #RB14050696 Listed on: 03/03/2013

Home Details
Home Type
- Single Family
Est. Annual Taxes
- $3,712
Year Built
- Built in 1992
Lot Details
- 0.25 Acre Lot
- Lot Dimensions are 78x140
Parking
- 2 Car Attached Garage
Home Design
- Brick Exterior Construction
- Vinyl Siding
Interior Spaces
- 3,686 Sq Ft Home
- 3-Story Property
- Cathedral Ceiling
- Living Room with Fireplace
- 2 Fireplaces
- Dining Room
- Recreation Room with Fireplace
- Walk-Out Basement
- Laundry Room
Kitchen
- Gas Range
- Microwave
- Dishwasher
Bedrooms and Bathrooms
- 5 Bedrooms
- Whirlpool Bathtub
Outdoor Features
- Balcony
- Deck
- Outdoor Gas Grill
Utilities
- Cooling Available
- Forced Air Heating System
- Heating System Uses Natural Gas
Community Details
- Chateau Woods Subdivision
- Net Lease
Listing and Financial Details
- Assessor Parcel Number 451013376017000034
Ownership History
Purchase Details
Home Financials for this Owner
Home Financials are based on the most recent Mortgage that was taken out on this home.Purchase Details
Home Financials for this Owner
Home Financials are based on the most recent Mortgage that was taken out on this home.Similar Homes in Dyer, IN
Home Values in the Area
Average Home Value in this Area
Purchase History
| Date | Buyer | Sale Price | Title Company |
|---|---|---|---|
| Villalobos Tonanzin | -- | Fidelity National Title Co | |
| Chen Robert | -- | Stewart Title Services Of No |
Mortgage History
| Date | Status | Borrower | Loan Amount |
|---|---|---|---|
| Open | Tonanzin Villalobos | $201,492 | |
| Closed | Villalobos Tonanzin | $75,260 | |
| Closed | Villalobos Tonanzin | $282,783 | |
| Previous Owner | Chen Robert | $223,500 | |
| Previous Owner | Chen Robert | $221,100 | |
| Previous Owner | Chen Robert | $50,000 |
Property History
| Date | Event | Price | Change | Sq Ft Price |
|---|---|---|---|---|
| 05/23/2013 05/23/13 | Sold | $288,000 | 0.0% | $78 / Sq Ft |
| 05/22/2013 05/22/13 | Pending | -- | -- | -- |
| 03/03/2013 03/03/13 | For Sale | $288,000 | -- | $78 / Sq Ft |
Tax History Compared to Growth
Tax History
| Year | Tax Paid | Tax Assessment Tax Assessment Total Assessment is a certain percentage of the fair market value that is determined by local assessors to be the total taxable value of land and additions on the property. | Land | Improvement |
|---|---|---|---|---|
| 2024 | $10,478 | $439,700 | $71,900 | $367,800 |
| 2023 | $4,759 | $412,000 | $71,900 | $340,100 |
| 2022 | $4,980 | $406,300 | $58,300 | $348,000 |
| 2021 | $4,109 | $344,000 | $57,100 | $286,900 |
| 2020 | $3,974 | $329,200 | $57,100 | $272,100 |
| 2019 | $3,845 | $307,400 | $50,100 | $257,300 |
| 2018 | $3,653 | $294,400 | $50,100 | $244,300 |
| 2017 | $3,400 | $294,600 | $50,100 | $244,500 |
| 2016 | $3,333 | $286,200 | $50,100 | $236,100 |
| 2014 | $6,003 | $291,600 | $50,200 | $241,400 |
| 2013 | $3,063 | $275,100 | $50,200 | $224,900 |
Agents Affiliated with this Home
-
Julie Bapst

Seller's Agent in 2013
Julie Bapst
Keller Williams ONEChicago
(219) 384-2559
4 in this area
86 Total Sales
-
Kathy Boswell

Buyer's Agent in 2013
Kathy Boswell
@ Properties
(219) 775-3247
3 in this area
51 Total Sales
Map
Source: Northwest Indiana Association of REALTORS®
MLS Number: GNR323624
APN: 45-10-13-376-017.000-034
- 61 Chateau Dr
- 2627 Monaldi Pkwy
- 2735 Hart St
- 2966 Hawthorne Ln
- 505 Osage Dr
- 519 Hillside Dr
- 2446 Forest Park Dr
- 168 Summerhill Dr
- 505 Brittany Ln
- 3048 Brampton Ln
- 2332 Hart St
- 543 Aspen Dr
- 11 Park Manor Dr
- 174 Stone Ridge Dr
- 3150 Maryann Ln
- 731 Schilling Dr
- 705 Cottonwood Dr
- 814 Graegin Place
- 924 Quinn Place
- 919 Francis Place
- 131 Ridgewood Ln
- 125 Ridgewood Ln
- 135 Ridgewood Ln
- 121 Ridgewood Ln
- 141 Ridgewood Ln
- 130 Ridgewood Ln
- 110 Schmidt Dr
- 100 Schmidt Dr
- 90 Schmidt Dr
- 2731 Ridgewood Ct
- 111 Ridgewood Ln
- 145 Ridgewood Ln
- 120 Schmidt Dr
- 2700 Wood Dr
- 80 Schmidt Dr
- 130 Schmidt Dr
- 70 Schmidt Dr
- 2741 Ridgewood Ct
- 101 Ridgewood Ln
- 151 Ridgewood Ln
